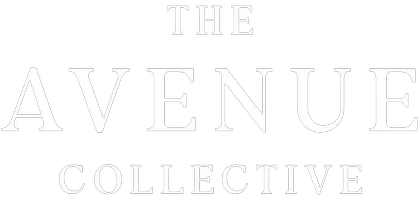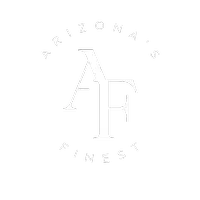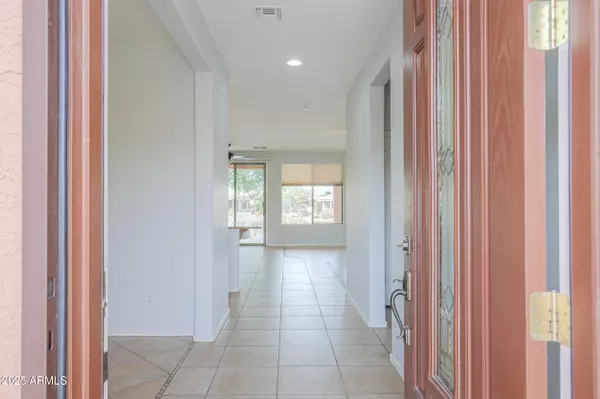$345,000
$350,000
1.4%For more information regarding the value of a property, please contact us for a free consultation.
2 Beds
2 Baths
1,744 SqFt
SOLD DATE : 11/20/2025
Key Details
Sold Price $345,000
Property Type Single Family Home
Sub Type Single Family Residence
Listing Status Sold
Purchase Type For Sale
Square Footage 1,744 sqft
Price per Sqft $197
Subdivision Province Parcel 6 Sec 23-04S-03E Lot 51 5141 Sq Ft
MLS Listing ID 6825199
Sold Date 11/20/25
Style Ranch
Bedrooms 2
HOA Fees $276/qua
HOA Y/N Yes
Year Built 2004
Annual Tax Amount $2,907
Tax Year 2024
Lot Size 5,144 Sqft
Acres 0.12
Property Sub-Type Single Family Residence
Source Arizona Regional Multiple Listing Service (ARMLS)
Property Description
WATER FRONT AND GREEN BELT HOME!! BRAND NEW ROOF AND DISHWASHER! Popular Engle Builder IRIS FLOOR PLAN, 2BR/2bath/Den/Formal Dining Room/2car. NOT A STITCH OF CARPET ANYWHERE! Easy care tile throughout with transition borders. Great entertaining home with large kitchen island, GRANITE!, upgraded sink, all stainless steel appliances included, GAS STOVE, WATER VIEW from Great Room, Dining Room AND Master Bedroom, extra outdoor living on back patio with 2 ceiling fans, Master bathroom has highly upgraded steam/massage tile shower. Garage cabinets and WASHER AND DRYER INCLUDED! Beautiful landscape with palm trees and extra pavers, concrete steps walking up to front door. Enjoy all the amenities of Province! THIS IS A MUST SEE AND NEEDS TO BE VIEWED TO APPRECIATE! Owner wants it sold!
Location
State AZ
County Pinal
Community Province Parcel 6 Sec 23-04S-03E Lot 51 5141 Sq Ft
Area Pinal
Direction 347 S, left at Smith Enke, right onto Province Pkwy, check in at guard gate, continue on Province Pkwy, left at Heavenly, left on Big Dipper, Big Dipper turns into North Star Dr, home will be on LEFT
Rooms
Other Rooms Great Room
Master Bedroom Split
Den/Bedroom Plus 3
Separate Den/Office Y
Interior
Interior Features High Speed Internet, Granite Counters, Eat-in Kitchen, 9+ Flat Ceilings, No Interior Steps, Kitchen Island, Pantry, 3/4 Bath Master Bdrm
Heating Electric
Cooling Central Air, Ceiling Fan(s)
Flooring Tile
Fireplaces Type Fire Pit
Fireplace No
Appliance Gas Cooktop
SPA None
Exterior
Parking Features Garage Door Opener, Direct Access
Garage Spaces 2.0
Garage Description 2.0
Fence None
Pool None
Community Features Pickleball, Gated, Community Spa Htd, Community Media Room, Guarded Entry, Tennis Court(s), Biking/Walking Path, Fitness Center
Utilities Available City Electric
Waterfront Description true
Roof Type Tile
Porch Covered Patio(s)
Total Parking Spaces 2
Private Pool No
Building
Lot Description Borders Common Area, Waterfront Lot, Desert Back, Desert Front, Auto Timer H2O Front, Auto Timer H2O Back
Story 1
Builder Name Engle Homes
Sewer Public Sewer
Water City Water
Architectural Style Ranch
New Construction No
Schools
Elementary Schools Santa Rosa Elementary School
Middle Schools Maricopa High School
High Schools Maricopa High School
School District Maricopa Unified School District
Others
HOA Name CCMC
HOA Fee Include Maintenance Grounds
Senior Community Yes
Tax ID 512-07-529
Ownership Fee Simple
Acceptable Financing Cash, Conventional, VA Loan
Horse Property N
Disclosures Agency Discl Req, Seller Discl Avail
Possession Close Of Escrow
Listing Terms Cash, Conventional, VA Loan
Financing Conventional
Special Listing Condition Age Restricted (See Remarks), N/A
Read Less Info
Want to know what your home might be worth? Contact us for a FREE valuation!

Our team is ready to help you sell your home for the highest possible price ASAP

Copyright 2025 Arizona Regional Multiple Listing Service, Inc. All rights reserved.
Bought with The Maricopa Real Estate Co

"My job is to find and attract mastery-based agents to the office, protect the culture, and make sure everyone is happy! "
6617 N. Scottsdale Rd.Ste 104 Scottsdale, AZ 85250, Mesa, AZ, 85206, USA







