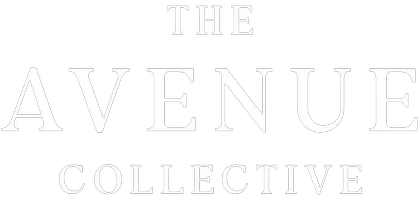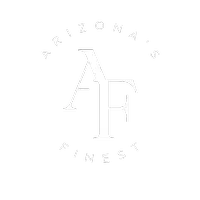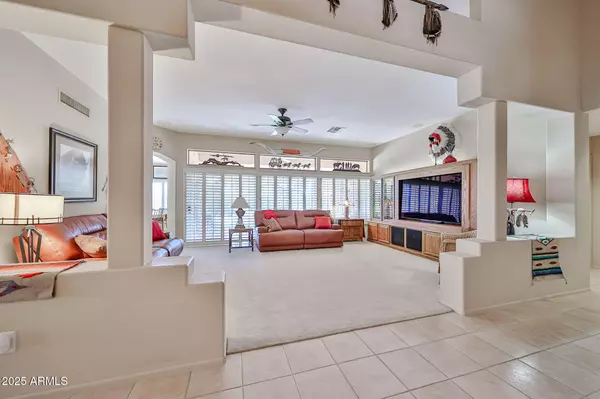$565,000
$565,000
For more information regarding the value of a property, please contact us for a free consultation.
3 Beds
2.75 Baths
2,525 SqFt
SOLD DATE : 11/19/2025
Key Details
Sold Price $565,000
Property Type Single Family Home
Sub Type Single Family Residence
Listing Status Sold
Purchase Type For Sale
Square Footage 2,525 sqft
Price per Sqft $223
Subdivision Sun City West Unit 52
MLS Listing ID 6914577
Sold Date 11/19/25
Style Ranch
Bedrooms 3
HOA Y/N No
Year Built 1994
Annual Tax Amount $3,103
Tax Year 2024
Lot Size 8,855 Sqft
Acres 0.2
Property Sub-Type Single Family Residence
Source Arizona Regional Multiple Listing Service (ARMLS)
Property Description
Welcome Home to your Pristine fully furnished, beautiful & unique 2-story home in Sun City West 55+ community! Main level offers 2 bedrooms, 1.75 baths, an office & hobby room. Open kitchen flows into living room w/ beehive fireplace & eat-in area, plus a welcoming family room at entry. Spacious primary suite includes 2 closets, private stall option, dual sinks & large shower. Upstairs retreat features a versatile bedroom/office/den/art room w/ full bath—perfect for guests or hobbies. Newer furnaces & AC units, water heater, washer and dryer, stove-refrigerator- dishwasher and electrical box. Low-maintenance yard w/ extended covered patio. 2-car garage & ½ bay for golf cart with newer garage door & lift, epoxy flooring & plenty of lights/outlets. See Upgrades List Attached.
Location
State AZ
County Maricopa
Community Sun City West Unit 52
Area Maricopa
Direction Head south on Tom Ryan - Turn left on Pecos - Home will be on your right (south side).
Rooms
Master Bedroom Split
Den/Bedroom Plus 4
Separate Den/Office Y
Interior
Interior Features High Speed Internet, Double Vanity, Master Downstairs, Eat-in Kitchen, 9+ Flat Ceilings, Furnished(See Rmrks), Pantry, 3/4 Bath Master Bdrm
Heating Natural Gas
Cooling Central Air, Ceiling Fan(s), Window/Wall Unit
Flooring Carpet, Linoleum, Tile
Fireplaces Type Gas
Fireplace Yes
Window Features Dual Pane
Appliance Built-In Electric Oven
SPA None
Exterior
Parking Features Garage Door Opener, Direct Access, Attch'd Gar Cabinets, Golf Cart Garage
Garage Spaces 2.5
Garage Description 2.5
Fence None
Community Features Golf, Pickleball, Community Spa, Community Spa Htd, Community Media Room, Tennis Court(s), Biking/Walking Path, Fitness Center
Utilities Available APS
Roof Type Tile
Porch Covered Patio(s)
Total Parking Spaces 2
Private Pool No
Building
Lot Description North/South Exposure, Gravel/Stone Front, Gravel/Stone Back
Story 2
Builder Name Del Webb
Sewer Private Sewer
Water Pvt Water Company
Architectural Style Ranch
New Construction No
Schools
Elementary Schools Asante Preparatory Academy
Middle Schools Asante Preparatory Academy
High Schools Dysart High School
School District Dysart Unified District
Others
HOA Fee Include No Fees
Senior Community Yes
Tax ID 232-25-185
Ownership Fee Simple
Acceptable Financing Cash, Conventional, FHA, VA Loan
Horse Property N
Disclosures Agency Discl Req, Seller Discl Avail
Possession Close Of Escrow
Listing Terms Cash, Conventional, FHA, VA Loan
Financing VA
Special Listing Condition Age Restricted (See Remarks)
Read Less Info
Want to know what your home might be worth? Contact us for a FREE valuation!

Our team is ready to help you sell your home for the highest possible price ASAP

Copyright 2025 Arizona Regional Multiple Listing Service, Inc. All rights reserved.
Bought with Century 21 Arizona Foothills

"My job is to find and attract mastery-based agents to the office, protect the culture, and make sure everyone is happy! "
6617 N. Scottsdale Rd.Ste 104 Scottsdale, AZ 85250, Mesa, AZ, 85206, USA







