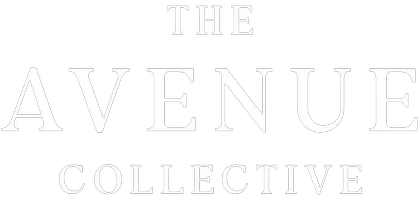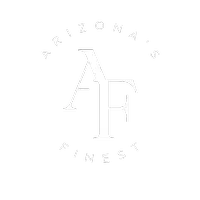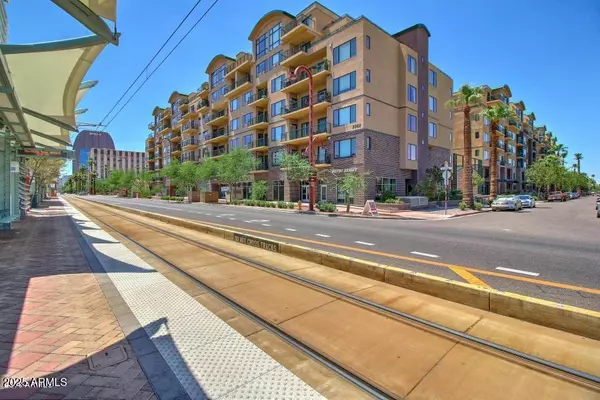$355,000
$375,000
5.3%For more information regarding the value of a property, please contact us for a free consultation.
2 Beds
2.5 Baths
1,510 SqFt
SOLD DATE : 11/19/2025
Key Details
Sold Price $355,000
Property Type Condo
Sub Type Apartment
Listing Status Sold
Purchase Type For Sale
Square Footage 1,510 sqft
Price per Sqft $235
Subdivision Tapestry On Central
MLS Listing ID 6875725
Sold Date 11/19/25
Style Contemporary
Bedrooms 2
HOA Fees $736/mo
HOA Y/N Yes
Year Built 2007
Annual Tax Amount $2,195
Tax Year 2024
Property Sub-Type Apartment
Source Arizona Regional Multiple Listing Service (ARMLS)
Property Description
Urban living at its best! Freshly painted and new carpet! This home is turn key ready! In this 2 bedroom 2.5 bath you'll find stylish wood floors, a cozy fireplace, and a spacious living area that's perfect for lounging or entertaining. With stainless steel appliances, granite counters, and a breakfast bar ready for your morning coffee or late-night snacks. The primary bedroom is your personal retreat, featuring a private bath with double sinks, a relaxing garden tub, and a sleek glass-enclosed shower. A private balcony ideal for enjoying a sunset sip or your favorite brew. Plus, enjoy access to community amenities including a sparkling pool, soothing spa, fitness center, clubhouse and more! Just a short walk to The heard Museum and tons of fabulous restaurants Don't miss this beauty! Welcome home!
Location
State AZ
County Maricopa
Community Tapestry On Central
Area Maricopa
Direction Central & Thomas Directions: From Thomas go South on Central. Take a right (West) on Encanto. Park on the street. Front door entrance is on Encanto.
Rooms
Other Rooms Family Room
Master Bedroom Upstairs
Den/Bedroom Plus 2
Separate Den/Office N
Interior
Interior Features High Speed Internet, Granite Counters, Double Vanity, Upstairs, Eat-in Kitchen, 9+ Flat Ceilings, Elevator, No Interior Steps, Full Bth Master Bdrm, Separate Shwr & Tub
Heating Electric
Cooling Central Air
Flooring Carpet, Laminate, Tile
Fireplaces Type Living Room, Gas
Fireplace Yes
Window Features Dual Pane
SPA None
Exterior
Exterior Feature Balcony
Parking Features Gated, Assigned, Community Structure
Garage Spaces 2.0
Garage Description 2.0
Fence Wrought Iron
Pool None
Community Features Community Spa Htd, Near Light Rail Stop, Near Bus Stop, Community Media Room, Fitness Center
Utilities Available APS
View City Lights
Roof Type Built-Up
Accessibility Lever Handles
Total Parking Spaces 2
Private Pool No
Building
Lot Description Desert Back
Story 7
Builder Name WILLOWALK PROPERTY LP
Sewer Public Sewer
Water City Water
Architectural Style Contemporary
Structure Type Balcony
New Construction No
Schools
Elementary Schools Kenilworth Elementary School
Middle Schools Kenilworth Elementary School
High Schools Central High School
School District Phoenix Union High School District
Others
HOA Name Tapestry on Central
HOA Fee Include Insurance,Sewer,Maintenance Grounds,Trash,Water,Maintenance Exterior
Senior Community No
Tax ID 118-48-362
Ownership Condominium
Acceptable Financing Cash, Conventional
Horse Property N
Disclosures Agency Discl Req, Seller Discl Avail
Possession Close Of Escrow
Listing Terms Cash, Conventional
Financing Conventional
Read Less Info
Want to know what your home might be worth? Contact us for a FREE valuation!

Our team is ready to help you sell your home for the highest possible price ASAP

Copyright 2025 Arizona Regional Multiple Listing Service, Inc. All rights reserved.
Bought with eXp Realty

"My job is to find and attract mastery-based agents to the office, protect the culture, and make sure everyone is happy! "
6617 N. Scottsdale Rd.Ste 104 Scottsdale, AZ 85250, Mesa, AZ, 85206, USA







