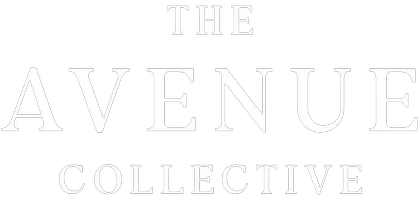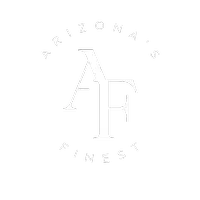$337,500
$450,000
25.0%For more information regarding the value of a property, please contact us for a free consultation.
3 Beds
2 Baths
1,462 SqFt
SOLD DATE : 11/19/2025
Key Details
Sold Price $337,500
Property Type Single Family Home
Sub Type Single Family Residence
Listing Status Sold
Purchase Type For Sale
Square Footage 1,462 sqft
Price per Sqft $230
Subdivision Carriage Lane 7
MLS Listing ID 6890071
Sold Date 11/19/25
Bedrooms 3
HOA Y/N No
Year Built 1979
Annual Tax Amount $1,412
Tax Year 2024
Lot Size 6,978 Sqft
Acres 0.16
Property Sub-Type Single Family Residence
Source Arizona Regional Multiple Listing Service (ARMLS)
Property Description
Great potential in this Chandler gem! Tucked in a quiet cul-de-sac with RV gate and 2-car garage, this home features stylish 2018 updates—quartz countertops, white shaker cabinets, stainless steel appliances, and custom tile showers. Dual-pane windows, recessed lighting, and updated flooring add modern comfort. While the home needs a little TLC, the bones are solid and the value is clear. Enjoy a covered patio, private backyard, and sparkling pool—perfect for Arizona living. With quick 101 access, this is a fantastic opportunity to make it your own!
Location
State AZ
County Maricopa
Community Carriage Lane 7
Area Maricopa
Direction Turn Right (E) to Coronado Turn Left (N) to Desoto Turn Left (W) follow around to Newton Turn Right Home on the Right.
Rooms
Other Rooms Great Room, Family Room
Den/Bedroom Plus 3
Separate Den/Office N
Interior
Interior Features Granite Counters, Eat-in Kitchen, Breakfast Bar, Vaulted Ceiling(s), Pantry, 3/4 Bath Master Bdrm
Heating Electric
Cooling Central Air, Ceiling Fan(s)
Flooring Carpet, Tile
Fireplaces Type Exterior Fireplace
Fireplace Yes
Window Features Skylight(s),Low-Emissivity Windows,Dual Pane
SPA Private
Exterior
Parking Features RV Access/Parking, RV Gate, Garage Door Opener
Garage Spaces 2.0
Garage Description 2.0
Fence Wood
Utilities Available SRP
Roof Type Composition
Porch Covered Patio(s), Patio
Total Parking Spaces 2
Private Pool Yes
Building
Lot Description North/South Exposure, Cul-De-Sac, Gravel/Stone Front, Gravel/Stone Back
Story 1
Builder Name Unknown
Sewer Public Sewer
Water City Water
New Construction No
Schools
Elementary Schools Pomeroy Elementary School
Middle Schools Summit Academy
High Schools Dobson High School
School District Mesa Unified District
Others
HOA Fee Include No Fees
Senior Community No
Tax ID 302-87-025
Ownership Fee Simple
Acceptable Financing Cash, Conventional, FHA, VA Loan
Horse Property N
Disclosures Agency Discl Req, Other (See Remarks)
Possession Close Of Escrow
Listing Terms Cash, Conventional, FHA, VA Loan
Financing Cash
Special Listing Condition Short Sale
Read Less Info
Want to know what your home might be worth? Contact us for a FREE valuation!

Our team is ready to help you sell your home for the highest possible price ASAP

Copyright 2025 Arizona Regional Multiple Listing Service, Inc. All rights reserved.
Bought with Non-MLS Office

"My job is to find and attract mastery-based agents to the office, protect the culture, and make sure everyone is happy! "
6617 N. Scottsdale Rd.Ste 104 Scottsdale, AZ 85250, Mesa, AZ, 85206, USA







