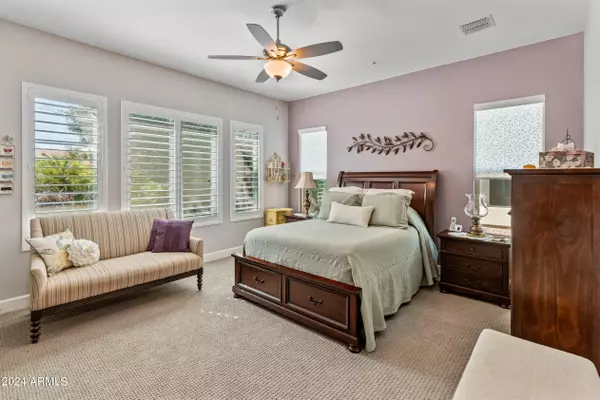$925,000
$950,000
2.6%For more information regarding the value of a property, please contact us for a free consultation.
3 Beds
3.5 Baths
2,771 SqFt
SOLD DATE : 12/13/2024
Key Details
Sold Price $925,000
Property Type Single Family Home
Sub Type Single Family - Detached
Listing Status Sold
Purchase Type For Sale
Square Footage 2,771 sqft
Price per Sqft $333
Subdivision Trilogy West Phase 1 Parcel C40
MLS Listing ID 6762703
Sold Date 12/13/24
Style Contemporary
Bedrooms 3
HOA Fees $280/qua
HOA Y/N Yes
Originating Board Arizona Regional Multiple Listing Service (ARMLS)
Year Built 2015
Annual Tax Amount $4,726
Tax Year 2023
Lot Size 8,050 Sqft
Acres 0.18
Property Description
Simply stunning home located in the upscale active adult community of Trilogy in Vistancia where you will find athletic clubs, aerobics studio, indoor Olympic pool, outdoor resort pool, stunning golf course and Alvea Spa! Your new home has a commanding presence with stacked stone accents leading to a serene courtyard entrance. Step inside to open concept living with a den/sitting area opposite the great room with coffered ceilings, recessed lighting, beautiful flooring and loads of natural lighting. Spectacular kitchen with a stainless steel hood that features prominently along with tiered and raised white designer cabinets, granite counter tops, stainless appliances, subway tile backsplash and a large island with seating. Great spot for a breakfast table as well as a separate room that can be used as a formal dining as it has fantastic built in cabinetry. So many options! Amazing master bedroom where you will find a wonderfully modern en suite bath featuring a fabulous oversized glass enclosed step in shower, sleek soaking tub, dual vanities and walk in closet. Two additional bedrooms both with en suite baths as well as a large laundry room complete the interior of this very special home.
Premium outdoor living with a large trellised covered patio anchored by a stand out stacked stone fireplace. Lush landscaping encompasses the entire yard making it your own private oasis. Motorized shades enclose the entire patio!
Pre paid solar lease in place from the original builder.
There is so much to love about this home - make sure you don't miss it.
Location
State AZ
County Maricopa
Community Trilogy West Phase 1 Parcel C40
Direction West on Happy Valley. Left on Upcountry Way. Left on Suscito.
Rooms
Other Rooms Great Room
Master Bedroom Split
Den/Bedroom Plus 4
Separate Den/Office Y
Interior
Interior Features Breakfast Bar, 9+ Flat Ceilings, Fire Sprinklers, No Interior Steps, Kitchen Island, Pantry, Double Vanity, Full Bth Master Bdrm, Separate Shwr & Tub, High Speed Internet, Granite Counters
Heating Natural Gas
Cooling Refrigeration
Flooring Carpet, Tile
Fireplaces Type Exterior Fireplace
Fireplace Yes
Window Features Dual Pane,Low-E
SPA None
Exterior
Exterior Feature Covered Patio(s), Patio, Private Yard
Parking Features Dir Entry frm Garage, Electric Door Opener
Garage Spaces 3.0
Garage Description 3.0
Fence Other
Pool None
Community Features Gated Community, Community Spa Htd, Community Spa, Community Pool Htd, Community Pool, Golf, Concierge, Tennis Court(s), Playground, Biking/Walking Path, Clubhouse, Fitness Center
Amenities Available Management
Roof Type Tile
Private Pool No
Building
Lot Description Sprinklers In Rear, Sprinklers In Front, Desert Back, Desert Front, Synthetic Grass Back, Auto Timer H2O Front, Auto Timer H2O Back
Story 1
Builder Name Shea Homes
Sewer Public Sewer
Water City Water
Architectural Style Contemporary
Structure Type Covered Patio(s),Patio,Private Yard
New Construction No
Schools
Elementary Schools Adult
Middle Schools Adult
High Schools Adult
School District Peoria Unified School District
Others
HOA Name Trilogy at Vistancia
HOA Fee Include Maintenance Grounds
Senior Community Yes
Tax ID 510-09-027
Ownership Fee Simple
Acceptable Financing Conventional, FHA, VA Loan
Horse Property N
Listing Terms Conventional, FHA, VA Loan
Financing Conventional
Special Listing Condition Age Restricted (See Remarks)
Read Less Info
Want to know what your home might be worth? Contact us for a FREE valuation!

Our team is ready to help you sell your home for the highest possible price ASAP

Copyright 2024 Arizona Regional Multiple Listing Service, Inc. All rights reserved.
Bought with My Home Group Real Estate
"My job is to find and attract mastery-based agents to the office, protect the culture, and make sure everyone is happy! "







