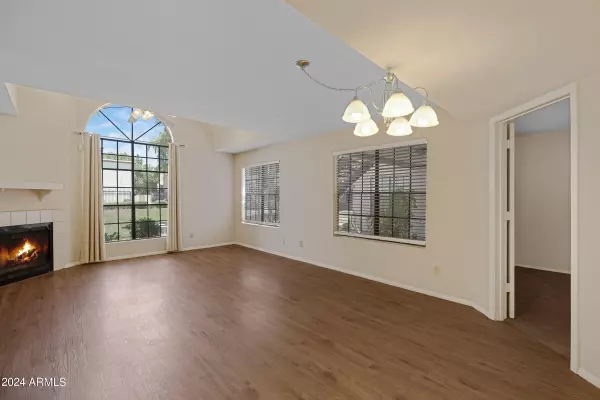$285,000
$300,000
5.0%For more information regarding the value of a property, please contact us for a free consultation.
2 Beds
2 Baths
999 SqFt
SOLD DATE : 12/04/2024
Key Details
Sold Price $285,000
Property Type Condo
Sub Type Apartment Style/Flat
Listing Status Sold
Purchase Type For Sale
Square Footage 999 sqft
Price per Sqft $285
Subdivision Hudson Trace
MLS Listing ID 6757225
Sold Date 12/04/24
Bedrooms 2
HOA Fees $240/mo
HOA Y/N Yes
Originating Board Arizona Regional Multiple Listing Service (ARMLS)
Year Built 1986
Annual Tax Amount $1,020
Tax Year 2023
Lot Size 1,831 Sqft
Acres 0.04
Property Description
Say hello to your FIRST-FLOOR SINGLE-LEVEL 2-bed/2-bath move-in ready end unit with 1-car garage, wood-burning fireplace, community pool and spa & more in sought after pet-friendly Hudson Trace Community. Upon entering you'll see vaulted ceilings in the living room and wood look tile in the main living areas and bathrooms. The kitchen features a stainless steel fridge, smooth-top range, built-in microwave, pantry, and good cabinet space. Enjoy your privacy as the layout offers a split floor plan with a bathroom to go with each room. BRAND NEW HVAC UNIT replaced in May 2024. Stacked washer & dryer included. Close to downtown Tempe, ASU, easy freeway access to 60, 101 & 202. Welcome home to Hudson Trace!
Location
State AZ
County Maricopa
Community Hudson Trace
Direction East on Southern, South into parking lot, park in open spaces near the community entrance. Walk south past pool, condo is on the first floor in building directly south of pool.
Rooms
Master Bedroom Split
Den/Bedroom Plus 2
Separate Den/Office N
Interior
Interior Features Master Downstairs, No Interior Steps, Pantry, Full Bth Master Bdrm, High Speed Internet
Heating Electric
Cooling Refrigeration, Ceiling Fan(s)
Flooring Carpet, Wood
Fireplaces Number 1 Fireplace
Fireplaces Type 1 Fireplace
Fireplace Yes
SPA None
Exterior
Exterior Feature Patio
Parking Features Dir Entry frm Garage, Electric Door Opener
Garage Spaces 1.0
Garage Description 1.0
Fence None
Pool None
Community Features Community Spa Htd, Community Pool
Amenities Available Management
Roof Type Tile
Private Pool No
Building
Story 1
Unit Features Ground Level
Builder Name US HOME CORP
Sewer Public Sewer
Water City Water
Structure Type Patio
New Construction No
Schools
Elementary Schools Roosevelt Elementary School
Middle Schools Powell Junior High School
High Schools Dobson High School
School District Mesa Unified District
Others
HOA Name Hudson Trace
HOA Fee Include Roof Repair,Maintenance Grounds,Trash,Water,Roof Replacement,Maintenance Exterior
Senior Community No
Tax ID 134-44-396
Ownership Fee Simple
Acceptable Financing Conventional, VA Loan
Horse Property N
Listing Terms Conventional, VA Loan
Financing Cash
Read Less Info
Want to know what your home might be worth? Contact us for a FREE valuation!

Our team is ready to help you sell your home for the highest possible price ASAP

Copyright 2024 Arizona Regional Multiple Listing Service, Inc. All rights reserved.
Bought with Russ Lyon Sotheby's International Realty
"My job is to find and attract mastery-based agents to the office, protect the culture, and make sure everyone is happy! "







