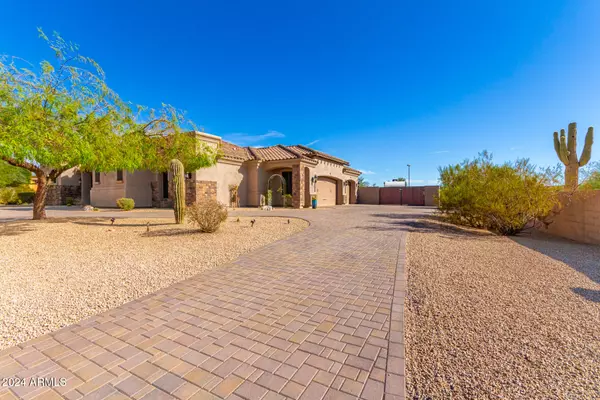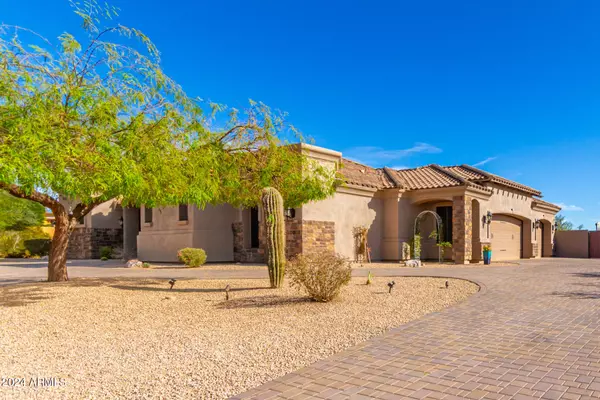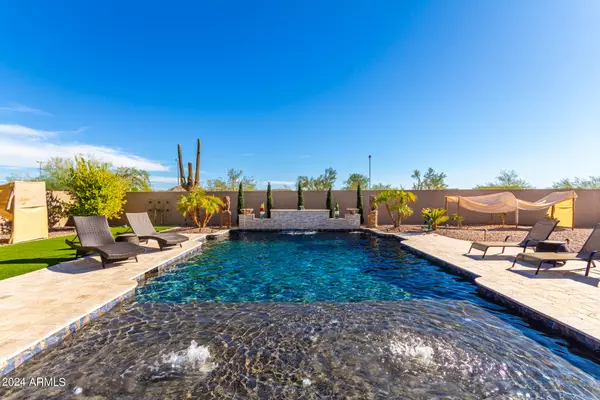$940,000
$994,500
5.5%For more information regarding the value of a property, please contact us for a free consultation.
3 Beds
2.5 Baths
2,601 SqFt
SOLD DATE : 11/27/2024
Key Details
Sold Price $940,000
Property Type Single Family Home
Sub Type Single Family - Detached
Listing Status Sold
Purchase Type For Sale
Square Footage 2,601 sqft
Price per Sqft $361
Subdivision Savona
MLS Listing ID 6774657
Sold Date 11/27/24
Style Santa Barbara/Tuscan
Bedrooms 3
HOA Fees $182/qua
HOA Y/N Yes
Originating Board Arizona Regional Multiple Listing Service (ARMLS)
Year Built 2008
Annual Tax Amount $3,895
Tax Year 2024
Lot Size 0.699 Acres
Acres 0.7
Property Description
This beautiful home sits on a huge lot in the gated Savona community surrounded by multimillion dollar homes. This fantastic split floor plan features 3 Bedrooms, Den, 2.5 Baths, Gourmet Kitchen and oversized 3.5 Car Garage. Expansive paver driveways frame this Tuscan Beauty providing a circular driveway and a huge area leading to the side entry garage and RV gate. The experience begins when you enter the custom wrought iron door into the huge great room area with tons of huge windows and natural light. The custom gourmet kitchen has built-in stainless appliances, new custom bar/wine coolers, tons of upgraded cabinetry with granite counters, pot filler, stone vent hood and a copper farmhouse sink. So many beautiful custom details throughout, stone, wood and tile throughout. Huge primary suite with walk-in shower, jetted tub, dual vanities, French door to access back patio and brand-new spa. Secondary suite bedrooms have walk-in closets and are connected by a Jack and Jill bath with private vanities. The resort style backyard features a huge pool with new heater, cover, new light and is self cleaning. This picture perfect backyard has a ton of space beyond the huge RV gate and has low maintenance turf, travertine pavers and citrus trees. The garage is OVERSIZED in every way including over height ceilings, tons of built in cabinetry with work bench, epoxy floors and electrical for an EV. So many options & upgrades, too much to list including OWNED SOLAR, Brand New AV system, Refrigerator, Washer &Dryer Included. Amazing location with mountain views, convenient access to the Loop 202, hiking/biking trails, Salt River, Saguaro lake & much more!
Location
State AZ
County Maricopa
Community Savona
Direction McKellips East to Channing, continue through the gate, turn (R) on Woodruff & arrive at your new home.
Rooms
Master Bedroom Split
Den/Bedroom Plus 4
Separate Den/Office Y
Interior
Interior Features Eat-in Kitchen, Breakfast Bar, Drink Wtr Filter Sys, No Interior Steps, Soft Water Loop, Vaulted Ceiling(s), Kitchen Island, Pantry, 3/4 Bath Master Bdrm, Double Vanity, Full Bth Master Bdrm, Separate Shwr & Tub, Tub with Jets, High Speed Internet, Granite Counters
Heating Electric
Cooling Refrigeration
Flooring Stone, Tile, Wood
Fireplaces Number No Fireplace
Fireplaces Type None
Fireplace No
Window Features Sunscreen(s),Dual Pane,ENERGY STAR Qualified Windows,Vinyl Frame
SPA Above Ground
Exterior
Exterior Feature Circular Drive, Covered Patio(s), Patio, Private Street(s)
Parking Features Attch'd Gar Cabinets, Electric Door Opener, Extnded Lngth Garage, Over Height Garage, RV Gate, Side Vehicle Entry
Garage Spaces 3.5
Garage Description 3.5
Fence Block
Pool Play Pool, Variable Speed Pump, Heated, Private
Community Features Gated Community, Tennis Court(s), Playground, Biking/Walking Path
View Mountain(s)
Roof Type Tile
Accessibility Accessible Hallway(s)
Private Pool Yes
Building
Lot Description Desert Back, Desert Front, Natural Desert Back, Gravel/Stone Front, Gravel/Stone Back, Synthetic Grass Back, Auto Timer H2O Front, Natural Desert Front, Auto Timer H2O Back
Story 1
Builder Name CUSTOM HOME
Sewer Public Sewer
Water City Water
Architectural Style Santa Barbara/Tuscan
Structure Type Circular Drive,Covered Patio(s),Patio,Private Street(s)
New Construction No
Schools
Elementary Schools Las Sendas Elementary School
Middle Schools Fremont Junior High School
High Schools Red Mountain High School
School District Mesa Unified District
Others
HOA Name Savona HOA
HOA Fee Include Maintenance Grounds
Senior Community No
Tax ID 219-26-378
Ownership Fee Simple
Acceptable Financing Conventional, 1031 Exchange, VA Loan
Horse Property N
Listing Terms Conventional, 1031 Exchange, VA Loan
Financing Cash
Read Less Info
Want to know what your home might be worth? Contact us for a FREE valuation!

Our team is ready to help you sell your home for the highest possible price ASAP

Copyright 2024 Arizona Regional Multiple Listing Service, Inc. All rights reserved.
Bought with HomeSmart

"My job is to find and attract mastery-based agents to the office, protect the culture, and make sure everyone is happy! "







