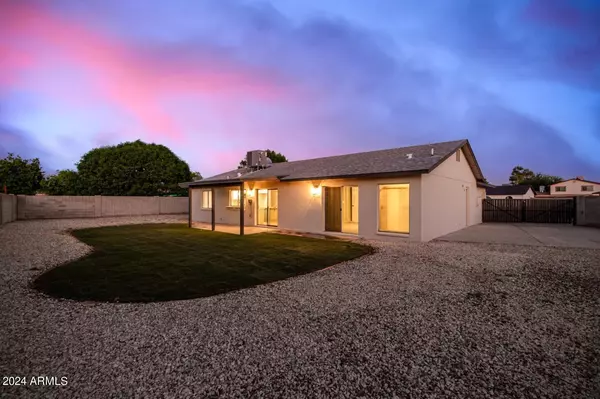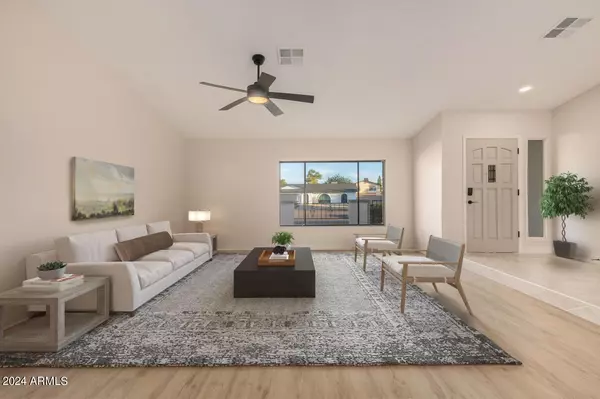$460,000
$469,900
2.1%For more information regarding the value of a property, please contact us for a free consultation.
3 Beds
2 Baths
1,550 SqFt
SOLD DATE : 07/31/2024
Key Details
Sold Price $460,000
Property Type Single Family Home
Sub Type Single Family - Detached
Listing Status Sold
Purchase Type For Sale
Square Footage 1,550 sqft
Price per Sqft $296
Subdivision Cheyenne Village
MLS Listing ID 6715298
Sold Date 07/31/24
Style Ranch
Bedrooms 3
HOA Y/N No
Originating Board Arizona Regional Multiple Listing Service (ARMLS)
Year Built 1981
Annual Tax Amount $1,439
Tax Year 2023
Lot Size 0.271 Acres
Acres 0.27
Property Description
Nestled at the end of a tranquil cul-de-sac, this renovated dream home boasts a spacious lot enveloped by freshly painted exteriors. Inside, discover a newly transformed sanctuary, highlighted by a two-tone kitchen adorned with granite countertops, custom backsplash, and all new appliances. The primary suite captivates with a stunning feature wall and an ensuite bath boasting pristine tile surround and an all new vanity. Step outside to an expansive yard, freshly adorned with lush sod, featuring an RV gate and concrete slab parking. Additional upgrades include new interior paint, luxury vinyl plank flooring, baseboards, and modern light fixtures, culminating in an irresistible haven of contemporary comfort and style.
Location
State AZ
County Maricopa
Community Cheyenne Village
Direction SOUTH ON 35TH AVE, WEST ON JOAN DE ARC AVE, SOUTH ON 35TH DRIVE, WEST ON ANDORRA DRIVE (CUL-DE-SAC) HOME ON THE RIGHT.
Rooms
Den/Bedroom Plus 3
Separate Den/Office N
Interior
Interior Features Breakfast Bar, Kitchen Island, Full Bth Master Bdrm
Heating Electric
Cooling Refrigeration
Flooring Carpet, Vinyl, Tile
Fireplaces Number No Fireplace
Fireplaces Type None
Fireplace No
SPA None
Laundry WshrDry HookUp Only
Exterior
Exterior Feature Covered Patio(s)
Parking Features Dir Entry frm Garage, RV Gate, RV Access/Parking
Garage Spaces 2.0
Garage Description 2.0
Fence Block
Pool None
Utilities Available APS
Amenities Available None
Roof Type Composition
Private Pool No
Building
Lot Description Desert Back, Desert Front, Cul-De-Sac
Story 1
Builder Name Unknown
Sewer Public Sewer
Water City Water
Architectural Style Ranch
Structure Type Covered Patio(s)
New Construction No
Schools
Elementary Schools Washington Elementary School - Phoenix
Middle Schools Cholla Middle School
High Schools Moon Valley High School
School District Glendale Union High School District
Others
HOA Fee Include No Fees
Senior Community No
Tax ID 149-25-277
Ownership Fee Simple
Acceptable Financing Conventional, FHA, VA Loan
Horse Property N
Listing Terms Conventional, FHA, VA Loan
Financing Conventional
Read Less Info
Want to know what your home might be worth? Contact us for a FREE valuation!

Our team is ready to help you sell your home for the highest possible price ASAP

Copyright 2024 Arizona Regional Multiple Listing Service, Inc. All rights reserved.
Bought with Howe Realty
"My job is to find and attract mastery-based agents to the office, protect the culture, and make sure everyone is happy! "







