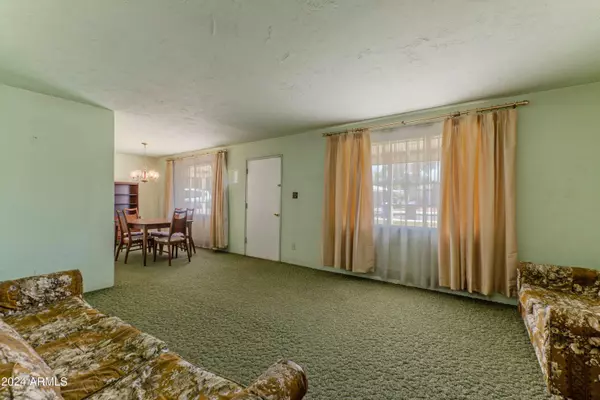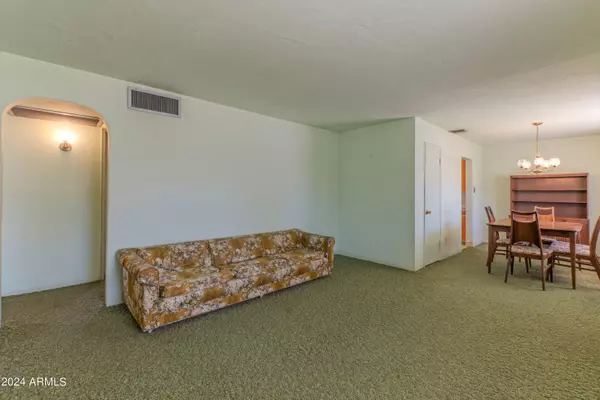$410,000
$410,000
For more information regarding the value of a property, please contact us for a free consultation.
3 Beds
1.5 Baths
1,400 SqFt
SOLD DATE : 07/13/2024
Key Details
Sold Price $410,000
Property Type Single Family Home
Sub Type Single Family - Detached
Listing Status Sold
Purchase Type For Sale
Square Footage 1,400 sqft
Price per Sqft $292
Subdivision Cool Heights
MLS Listing ID 6704004
Sold Date 07/13/24
Style Ranch
Bedrooms 3
HOA Y/N No
Originating Board Arizona Regional Multiple Listing Service (ARMLS)
Year Built 1950
Annual Tax Amount $1,226
Tax Year 2023
Lot Size 8,695 Sqft
Acres 0.2
Property Description
Step back in time and own a piece of Phoenix history with this beautiful classic red brick mid-century modern home!** Pure Arizona vibe, a family home that has been lovingly lived in by by the original owners and family. Nestled on an oversized lot with plenty of room for a pool, this charming Arizona residence offers endless possibilities. With 3 bedrooms and 1.5 bathrooms, this spacious home boasts a large living room, dining room, and huge family room, perfect for creating lasting memories. The original bathrooms and vintage floor-plan provide a blank canvas for you to personalize the space and make it your own. Cedar lined closets throughout. Lets not forget the detached garage and workshop. Close to Arcadia & Arcadia Lite, this home is convenient to spring training, hiking, Target & Costco, restaurants, shopping, entertainment, Desert Botanical Gardens and just minutes from ASU. Walk Score 69, Bike Score 82, No HOA! Don't miss your chance to own this piece of Phoenix history!
Location
State AZ
County Maricopa
Community Cool Heights
Direction McDowell Rd to 43rd St, North on 43rd st to property
Rooms
Other Rooms Family Room
Den/Bedroom Plus 3
Separate Den/Office N
Interior
Interior Features No Interior Steps, Pantry, High Speed Internet, Laminate Counters
Heating Natural Gas
Cooling Refrigeration
Flooring Carpet
Fireplaces Number No Fireplace
Fireplaces Type None
Fireplace No
SPA None
Exterior
Garage Spaces 1.0
Garage Description 1.0
Fence Block
Pool None
Utilities Available SRP
Amenities Available None
Roof Type Composition
Private Pool No
Building
Lot Description Grass Front, Grass Back
Story 1
Builder Name Custom
Sewer Sewer - Available, Public Sewer
Water City Water
Architectural Style Ranch
New Construction No
Schools
Elementary Schools Griffith Elementary School
Middle Schools Pat Tillman Middle School
High Schools Camelback High School
School District Phoenix Union High School District
Others
HOA Fee Include No Fees
Senior Community No
Tax ID 126-07-044
Ownership Fee Simple
Acceptable Financing Conventional, FHA, VA Loan
Horse Property N
Listing Terms Conventional, FHA, VA Loan
Financing FHA
Read Less Info
Want to know what your home might be worth? Contact us for a FREE valuation!

Our team is ready to help you sell your home for the highest possible price ASAP

Copyright 2024 Arizona Regional Multiple Listing Service, Inc. All rights reserved.
Bought with eXp Realty

"My job is to find and attract mastery-based agents to the office, protect the culture, and make sure everyone is happy! "







