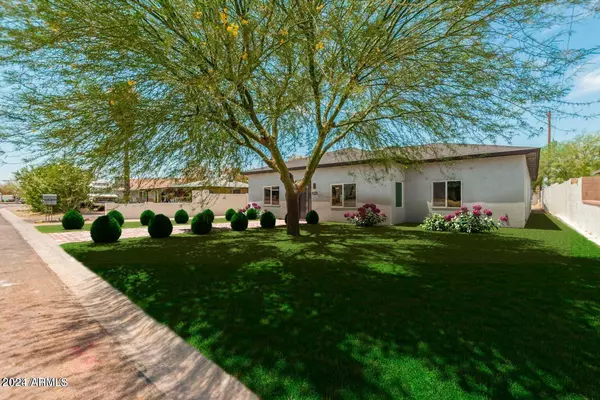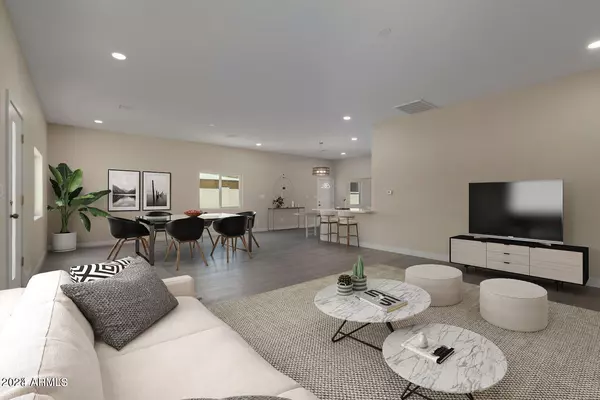$625,000
$645,000
3.1%For more information regarding the value of a property, please contact us for a free consultation.
4 Beds
2.5 Baths
2,309 SqFt
SOLD DATE : 05/31/2024
Key Details
Sold Price $625,000
Property Type Single Family Home
Sub Type Single Family - Detached
Listing Status Sold
Purchase Type For Sale
Square Footage 2,309 sqft
Price per Sqft $270
Subdivision Hacienda Del Caballero
MLS Listing ID 6645820
Sold Date 05/31/24
Bedrooms 4
HOA Y/N No
Originating Board Arizona Regional Multiple Listing Service (ARMLS)
Year Built 2020
Annual Tax Amount $3,545
Tax Year 2023
Lot Size 8,120 Sqft
Acres 0.19
Property Description
Introducing a meticulously crafted, fully rebuilt custom home that stands as a testament to sophistication and modern luxury. This residence has undergone an extensive transformation, expanding its footprint to an impressive 2309 sq.ft., all executed with the proper permits and approvals.This 4-bedroom home, adorned with a bonus room, boasts 2.5 baths, setting the stage for a lifestyle of comfort and elegance. The heart of this home lies in its kitchen, where alluring self-closing cabinetry perfectly complements a suite of BRAND NEW appliances. Every inch of the kitchen is adorned with sleek slab granite counters, creating an ambiance of refined taste and timeless beauty.The primary suite is a haven of relaxation, featuring a spacious walk-in closet and a luxurious ensuite. Dual executive height sinks, a stunning marble walk-in shower, and thoughtful details contribute to an indulgent retreat within your own home. The secondary bedrooms are generously sized, offering ample closet space and the perfect blend of style and functionality.
Convenience is key, with a well-placed 1/2 bath and a sizable laundry room adding to the home's practical appeal. The charm of exposed brick accents throughout brings a touch of character, creating an atmosphere of warmth and authenticity.
This residence is not only a visual masterpiece but also a testament to quality and durability. The list of enhancements includes all-new HVAC units, roofing, and a water heater. And the upgrades don't end there - expect to be captivated by the allure of beautiful light fixtures and high-end window coverings, all meticulously chosen to elevate the home's aesthetic. Professional installation ensures a seamless integration of these elegant finishing touches.
With every detail meticulously considered and executed, this home represents the pinnacle of modern living. Move-in ready and exuding a perfect blend of style and functionality, this property invites you to experience the epitome of refined living. Welcome to your dream home.
Location
State AZ
County Maricopa
Community Hacienda Del Caballero
Rooms
Master Bedroom Split
Den/Bedroom Plus 4
Separate Den/Office N
Interior
Interior Features Full Bth Master Bdrm
Heating Electric
Cooling Refrigeration
Fireplaces Number No Fireplace
Fireplaces Type None
Fireplace No
SPA None
Laundry WshrDry HookUp Only
Exterior
Garage Spaces 2.0
Garage Description 2.0
Fence Block
Pool None
Utilities Available APS
Amenities Available None
Roof Type Composition
Private Pool No
Building
Lot Description Desert Back, Desert Front
Story 1
Builder Name Independent Custom Homes
Sewer Public Sewer
Water City Water
New Construction No
Schools
Elementary Schools Desert View Elementary School
Middle Schools Royal Palm Middle School
High Schools Sunnyslope High School
School District Glendale Union High School District
Others
HOA Fee Include No Fees
Senior Community No
Tax ID 160-09-025
Ownership Fee Simple
Acceptable Financing Conventional
Horse Property N
Listing Terms Conventional
Financing Carryback
Read Less Info
Want to know what your home might be worth? Contact us for a FREE valuation!

Our team is ready to help you sell your home for the highest possible price ASAP

Copyright 2024 Arizona Regional Multiple Listing Service, Inc. All rights reserved.
Bought with My Home Group Real Estate
"My job is to find and attract mastery-based agents to the office, protect the culture, and make sure everyone is happy! "







