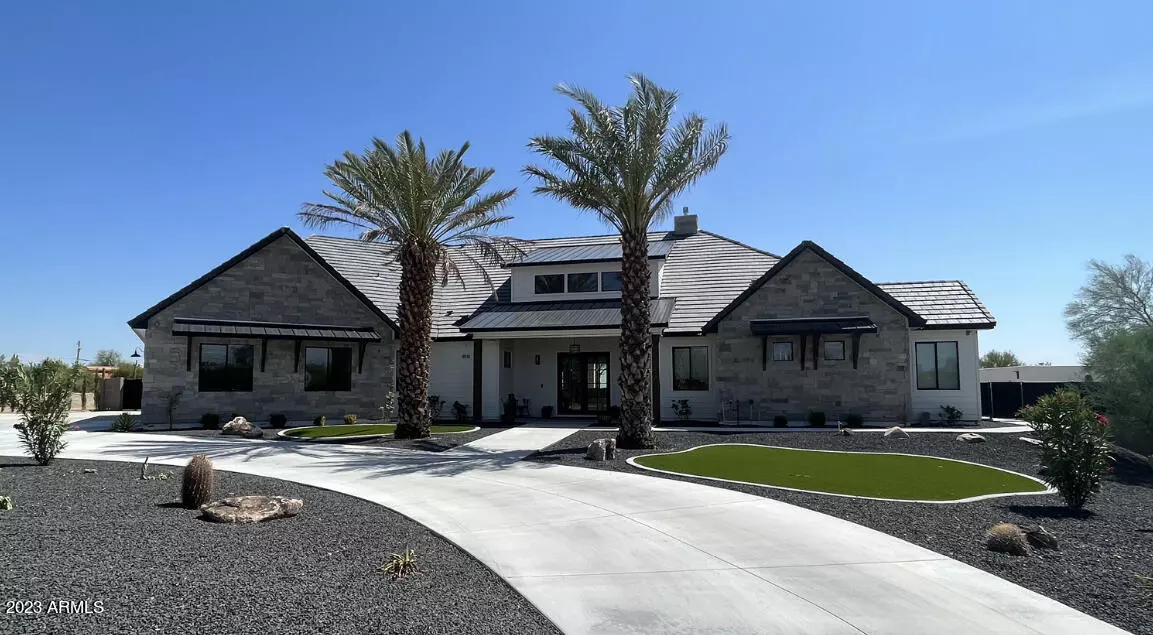$2,000,000
$2,200,000
9.1%For more information regarding the value of a property, please contact us for a free consultation.
6 Beds
4 Baths
4,253 SqFt
SOLD DATE : 05/22/2024
Key Details
Sold Price $2,000,000
Property Type Single Family Home
Sub Type Single Family - Detached
Listing Status Sold
Purchase Type For Sale
Square Footage 4,253 sqft
Price per Sqft $470
Subdivision Mesa
MLS Listing ID 6599729
Sold Date 05/22/24
Style Other (See Remarks)
Bedrooms 6
HOA Y/N No
Originating Board Arizona Regional Multiple Listing Service (ARMLS)
Year Built 2021
Annual Tax Amount $2,594
Tax Year 2022
Lot Size 1.136 Acres
Acres 1.14
Property Description
Modern Farmhouse Luxury Meets Desert Oasis: 6BR/4BA Mesa Masterpiece
Discover the epitome of modern living with a touch of rustic charm in this captivating Modern Farmhouse nestled in the heart of Mesa, Arizona. Boasting over 4000 square feet of exquisite craftsmanship and thoughtful design, this 6-bedroom, 4-bathroom gem is an architectural marvel that offers both grandeur and comfort. Key Features:
Stunning Modern Farmhouse: Elegance meets contemporary living in this meticulously designed custom home that seamlessly blends rustic farmhouse elements with modern sophistication.
Chef's Dream Kitchen: A culinary haven awaits with a chef's kitchen equipped with every amenity imaginable. Enjoy the convenience of a pot filler, wine fridge, built-in refrigerator, and Thomasville cabinets. The oversized kitchen island, adorned with quartz countertops, is perfect for preparing meals and entertaining guests.
Double Dishwashers & Disposals: The convenience of a busy lifestyle is catered to with double dishwashers and disposals, making clean-up a breeze after those memorable dinner parties.
Pantry Paradise: Experience unmatched storage with a walk-in and walk-through kitchen pantry, ensuring organization and accessibility for all your culinary needs.
Master Retreat: The master bedroom is a sanctuary of luxury, featuring an oversized walk-in closet and an additional walk-in closet. Unwind in the shower and soaking tub combo with shower body jets for a spa-like experience.
Speakeasy & Entertainment Zone: Adjacent to the master bedroom, discover an exciting surprise - a speakeasy! Perfect for a man cave, intimate gatherings, or lively events, this space adds a touch of mystique and entertainment to your lifestyle.
Backyard Paradise: Step into an oversized backyard oasis where luxury and leisure harmonize. Enjoy a heated pool with a cooling system, accompanied by a rock waterfall and 6 fire pots for a captivating ambiance. Additional features include an above-ground spa, a sport court, and two in-ground trampolines.
Solar-Powered & Energy-Efficient: Harness the power of the sun with owned solar panels valued at over $100,000. Four Tesla-powered batteries ensure energy savings and sustainability.
Control 4 Smart Home: Seamlessly manage electronics and doors throughout the entire home with the Control 4 app, making life both comfortable and efficient.
This Modern Farmhouse gem represents the pinnacle of luxury living, combining modern amenities with rustic elegance. Located in the heart of Mesa, you'll relish the convenience of nearby attractions, entertainment, and top-rated schools. Don't miss the chance to call this remarkable property your own and envision the lifestyle you deserve.
Location
State AZ
County Maricopa
Community Mesa
Rooms
Other Rooms Loft, Great Room, Family Room, BonusGame Room
Master Bedroom Split
Den/Bedroom Plus 9
Separate Den/Office Y
Interior
Interior Features Eat-in Kitchen, Breakfast Bar, 9+ Flat Ceilings, Soft Water Loop, Kitchen Island, Bidet, Double Vanity, Full Bth Master Bdrm, Separate Shwr & Tub, High Speed Internet, Smart Home
Heating Electric, Propane
Cooling Refrigeration
Flooring Carpet, Vinyl
Fireplaces Type 1 Fireplace, Fire Pit
Fireplace Yes
Window Features Double Pane Windows
SPA Above Ground,Private
Laundry WshrDry HookUp Only
Exterior
Exterior Feature Balcony, Circular Drive, Covered Patio(s), Playground, Misting System, Sport Court(s), Built-in Barbecue, RV Hookup
Parking Features Dir Entry frm Garage, RV Gate
Garage Spaces 4.0
Garage Description 4.0
Fence Block
Pool Variable Speed Pump, Diving Pool, Heated, Lap, Private
Utilities Available SRP, SW Gas
Amenities Available None
Roof Type Tile,Metal
Private Pool Yes
Building
Lot Description Desert Back, Desert Front, Synthetic Grass Frnt, Synthetic Grass Back
Story 1
Builder Name Custom - D and J Custom Homes
Sewer Septic Tank
Water City Water
Architectural Style Other (See Remarks)
Structure Type Balcony,Circular Drive,Covered Patio(s),Playground,Misting System,Sport Court(s),Built-in Barbecue,RV Hookup
New Construction No
Schools
Elementary Schools Las Sendas Elementary School
Middle Schools Fremont Junior High School
High Schools Red Mountain High School
School District Mesa Unified District
Others
HOA Fee Include No Fees
Senior Community No
Tax ID 219-23-018-j
Ownership Fee Simple
Acceptable Financing Conventional, VA Loan
Horse Property Y
Listing Terms Conventional, VA Loan
Financing VA
Read Less Info
Want to know what your home might be worth? Contact us for a FREE valuation!

Our team is ready to help you sell your home for the highest possible price ASAP

Copyright 2024 Arizona Regional Multiple Listing Service, Inc. All rights reserved.
Bought with HomeSmart Lifestyles

"My job is to find and attract mastery-based agents to the office, protect the culture, and make sure everyone is happy! "







