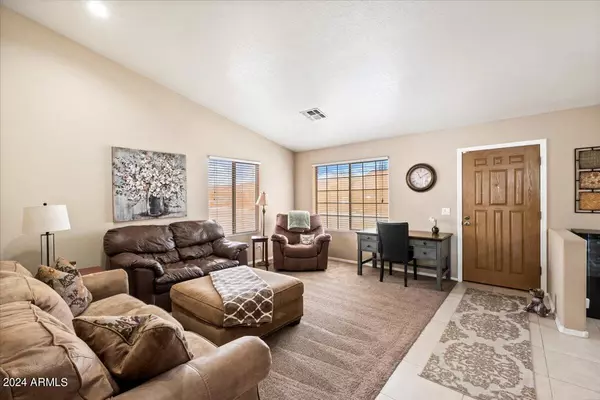$535,000
$535,000
For more information regarding the value of a property, please contact us for a free consultation.
3 Beds
2 Baths
1,843 SqFt
SOLD DATE : 04/18/2024
Key Details
Sold Price $535,000
Property Type Single Family Home
Sub Type Single Family - Detached
Listing Status Sold
Purchase Type For Sale
Square Footage 1,843 sqft
Price per Sqft $290
Subdivision North Canyon Ranch
MLS Listing ID 6674197
Sold Date 04/18/24
Style Santa Barbara/Tuscan
Bedrooms 3
HOA Fees $10
HOA Y/N Yes
Originating Board Arizona Regional Multiple Listing Service (ARMLS)
Year Built 1997
Annual Tax Amount $1,836
Tax Year 2023
Lot Size 6,926 Sqft
Acres 0.16
Property Description
Introducing this charming 3-bedroom, 2-bathroom home spanning 1,842 square feet with a 2-car garage, nestled within the coveted North Canyon Ranch community. Situated on a sprawling corner lot, this residence offers both space and privacy, making it an ideal haven for families. As you step inside, you'll be greeted by a thoughtful split floor plan adorned with vaulted ceilings and high-quality details throughout. The seamless blend of wood-like ceramic tile and plush carpet flooring adds warmth and sophistication to every room. The formal living room flows effortlessly into the formal dining room, creating an inviting space for hosting guests and special occasions. Prepare culinary delights in the expansive kitchen, complete with a pantry and long breakfast bar....CONTINUE READING... while overlooking the spacious family room, perfect for everyday gatherings and relaxation. Retreat to the master suite, featuring a full bathroom for added convenience and comfort. The remaining two bedrooms share a well-appointed full bathroom, providing ample accommodation for family members or guests. Step outside to discover the great backyard oasis, where a huge covered patio beckons for al fresco dining and entertaining. Enjoy the lush grassy play area, ideal for children and pets to frolic, while the built-in BBQ offers endless opportunities for outdoor culinary adventures. Cool off in the large pool during hot summer days, creating cherished memories with loved ones in your own private paradise. Nestled within the desirable North Canyon Ranch community, this home offers the perfect combination of comfort, style, and functionality, promising a lifestyle of relaxation and enjoyment for years to come.
Location
State AZ
County Maricopa
Community North Canyon Ranch
Direction S on 37th Dr, W on Questa Dr, S on 37th Ln, W on Park View to home
Rooms
Other Rooms Family Room
Master Bedroom Split
Den/Bedroom Plus 3
Separate Den/Office N
Interior
Interior Features Breakfast Bar, No Interior Steps, Vaulted Ceiling(s), Pantry, Double Vanity, Full Bth Master Bdrm, Separate Shwr & Tub, Laminate Counters
Heating Natural Gas
Cooling Refrigeration, Programmable Thmstat, Ceiling Fan(s)
Flooring Carpet, Tile
Fireplaces Number No Fireplace
Fireplaces Type None
Fireplace No
Window Features Vinyl Frame
SPA Above Ground,Heated,Private
Laundry WshrDry HookUp Only
Exterior
Exterior Feature Covered Patio(s), Patio
Parking Features Dir Entry frm Garage, Electric Door Opener
Garage Spaces 2.0
Garage Description 2.0
Fence Block
Pool Play Pool, Private
Utilities Available APS, SW Gas
Roof Type Tile
Accessibility Bath Lever Faucets
Private Pool Yes
Building
Lot Description Sprinklers In Rear, Corner Lot, Desert Front, Gravel/Stone Front, Gravel/Stone Back, Synthetic Grass Back, Auto Timer H2O Front, Auto Timer H2O Back
Story 1
Builder Name Unknown
Sewer Public Sewer
Water City Water
Architectural Style Santa Barbara/Tuscan
Structure Type Covered Patio(s),Patio
New Construction No
Schools
Elementary Schools Desert Sage Elementary School
Middle Schools Hillcrest Middle School
High Schools Sandra Day O'Connor High School
School District Deer Valley Unified District
Others
HOA Name North Canyon Ranch
HOA Fee Include Maintenance Grounds
Senior Community No
Tax ID 205-15-012
Ownership Fee Simple
Acceptable Financing Conventional, FHA, VA Loan
Horse Property N
Listing Terms Conventional, FHA, VA Loan
Financing Conventional
Read Less Info
Want to know what your home might be worth? Contact us for a FREE valuation!

Our team is ready to help you sell your home for the highest possible price ASAP

Copyright 2024 Arizona Regional Multiple Listing Service, Inc. All rights reserved.
Bought with Real Broker

"My job is to find and attract mastery-based agents to the office, protect the culture, and make sure everyone is happy! "







