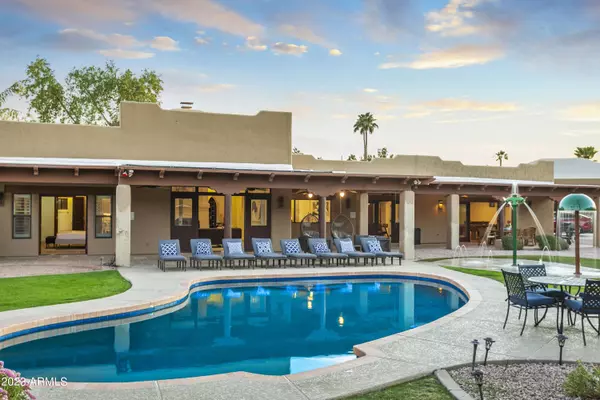$2,200,000
$2,499,000
12.0%For more information regarding the value of a property, please contact us for a free consultation.
5 Beds
3.5 Baths
4,753 SqFt
SOLD DATE : 04/11/2024
Key Details
Sold Price $2,200,000
Property Type Single Family Home
Sub Type Single Family - Detached
Listing Status Sold
Purchase Type For Sale
Square Footage 4,753 sqft
Price per Sqft $462
Subdivision Cactus Villas
MLS Listing ID 6635207
Sold Date 04/11/24
Style Territorial/Santa Fe
Bedrooms 5
HOA Y/N No
Originating Board Arizona Regional Multiple Listing Service (ARMLS)
Year Built 1987
Annual Tax Amount $7,263
Tax Year 2023
Lot Size 1.099 Acres
Acres 1.1
Property Description
Massive Price Reduction! This Sonoran paradise in the Cactus Corridor on a private cul-de-sac welcomes you with a desert landscape, towering saguaro cacti and classic Southwestern architecture. This massive home is a rejuvenating retreat featuring private pool, spa, sand volleyball court, splash pad, shuffle board and more. Spacious and expansive floor plan consists of 5 bedrooms, 3.5 baths, an office and a game room. Host your family barbecue on the stunning outdoor dining space. Lounge under the shade of the wood awning, with the ceiling fans to keep you cool. When the sun sets, you can fire up the grill and enjoy the meal outside in the most luxurious desert ambience. Large covered carport allows for parking all the toys. Property is currently an active AirBnB, professionally managed.
Location
State AZ
County Maricopa
Community Cactus Villas
Direction South on 104th to Paradise, turn west to property on cul-de-sac.
Rooms
Other Rooms Library-Blt-in Bkcse, Family Room, BonusGame Room
Master Bedroom Split
Den/Bedroom Plus 8
Separate Den/Office Y
Interior
Interior Features Eat-in Kitchen, No Interior Steps, Wet Bar, Kitchen Island, Double Vanity, Separate Shwr & Tub, Tub with Jets, High Speed Internet
Heating Electric
Cooling Refrigeration, Ceiling Fan(s)
Flooring Stone, Wood
Fireplaces Type 2 Fireplace, Living Room, Master Bedroom
Fireplace Yes
SPA Above Ground,Heated,Private
Exterior
Exterior Feature Playground, Patio, Private Yard, Sport Court(s)
Parking Features Attch'd Gar Cabinets, Dir Entry frm Garage, Electric Door Opener, RV Gate, RV Access/Parking
Garage Spaces 3.0
Carport Spaces 6
Garage Description 3.0
Fence Block
Pool Heated, Private, Solar Pool Equipment
Utilities Available APS
Amenities Available None
View Mountain(s)
Roof Type Foam
Private Pool Yes
Building
Lot Description Sprinklers In Rear, Sprinklers In Front, Desert Back, Desert Front, Cul-De-Sac, Synthetic Grass Back, Auto Timer H2O Front, Auto Timer H2O Back
Story 1
Builder Name Unknown
Sewer Public Sewer
Water City Water
Architectural Style Territorial/Santa Fe
Structure Type Playground,Patio,Private Yard,Sport Court(s)
New Construction No
Schools
Elementary Schools Cheyenne Elementary School
Middle Schools Desert Canyon Middle School
High Schools Desert Mountain High School
School District Scottsdale Unified District
Others
HOA Fee Include No Fees
Senior Community No
Tax ID 217-26-159
Ownership Fee Simple
Acceptable Financing Conventional, 1031 Exchange
Horse Property N
Listing Terms Conventional, 1031 Exchange
Financing Conventional
Read Less Info
Want to know what your home might be worth? Contact us for a FREE valuation!

Our team is ready to help you sell your home for the highest possible price ASAP

Copyright 2024 Arizona Regional Multiple Listing Service, Inc. All rights reserved.
Bought with MovingAZ Realty, L.L.C.
"My job is to find and attract mastery-based agents to the office, protect the culture, and make sure everyone is happy! "







