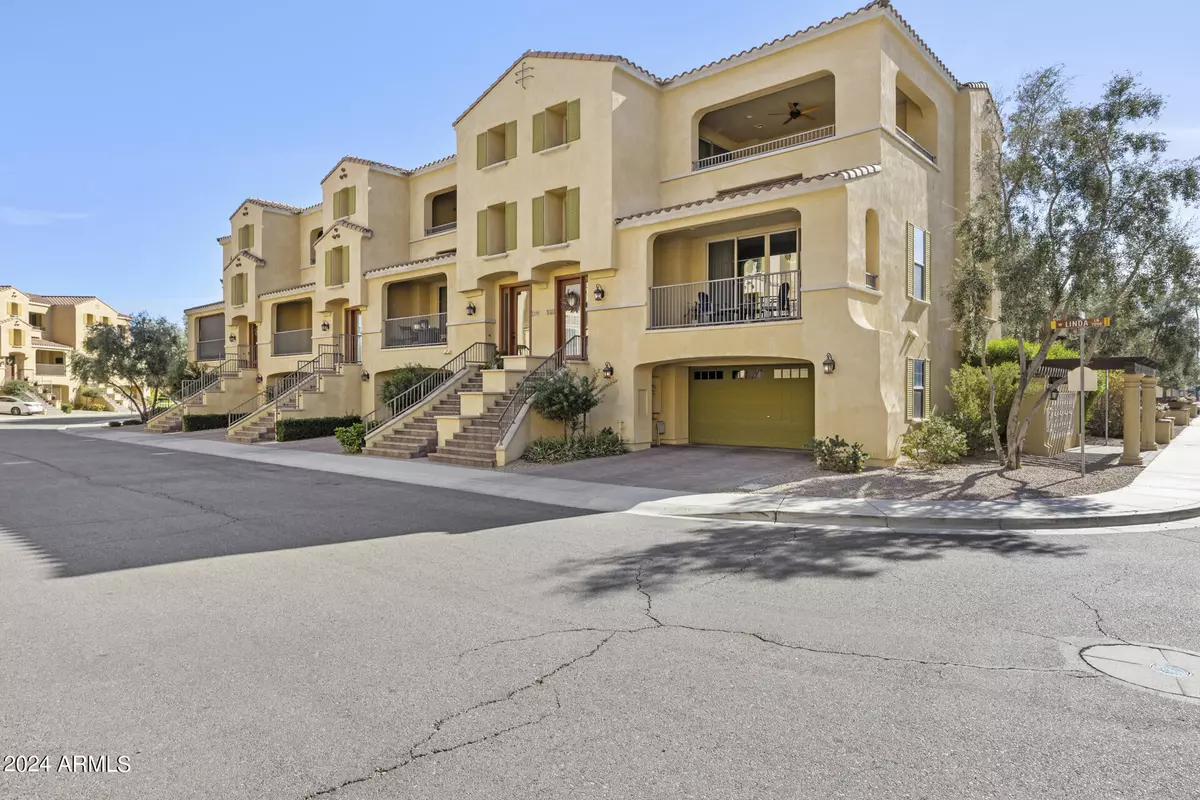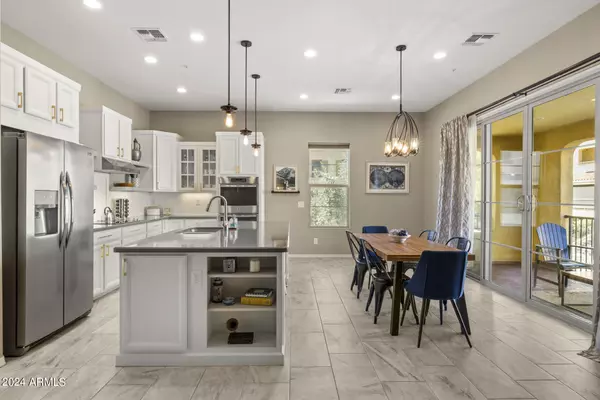$597,500
$597,500
For more information regarding the value of a property, please contact us for a free consultation.
4 Beds
3 Baths
2,328 SqFt
SOLD DATE : 02/22/2024
Key Details
Sold Price $597,500
Property Type Townhouse
Sub Type Townhouse
Listing Status Sold
Purchase Type For Sale
Square Footage 2,328 sqft
Price per Sqft $256
Subdivision The Plaza
MLS Listing ID 6653028
Sold Date 02/22/24
Bedrooms 4
HOA Fees $220/mo
HOA Y/N Yes
Originating Board Arizona Regional Multiple Listing Service (ARMLS)
Year Built 2014
Annual Tax Amount $2,842
Tax Year 2023
Lot Size 2,244 Sqft
Acres 0.05
Property Description
This gated 4 Bed, 3 Bath, townhouse is located perfectly for anyone seeking convenience and comfort. Situated just minutes away from the I10, PHX Sky Harbor, and countless restaurants and shops this property is in prime territory. Inside you'll find a beautifully designed kitchen on the 2nd level along with the dining area, living room and two guest bedrooms. Head upstairs to the massive primary suite with its own private outdoor balcony. Head all the way down to the bottom floor to the huge flex room that can be used as a bedroom or game room! This home is location on a corner lot and next to the community greenway, making it one of the most desirable units in the community!
Location
State AZ
County Maricopa
Community The Plaza
Rooms
Other Rooms BonusGame Room
Master Bedroom Split
Den/Bedroom Plus 5
Separate Den/Office N
Interior
Interior Features Upstairs, Breakfast Bar, 9+ Flat Ceilings, Fire Sprinklers, Kitchen Island, Pantry, Double Vanity, Full Bth Master Bdrm, Separate Shwr & Tub, High Speed Internet, Granite Counters
Heating Electric
Cooling Refrigeration, Programmable Thmstat, Ceiling Fan(s)
Flooring Carpet, Tile
Fireplaces Type 1 Fireplace, Living Room
Fireplace Yes
Window Features Vinyl Frame,Double Pane Windows,Low Emissivity Windows
SPA None
Laundry WshrDry HookUp Only
Exterior
Exterior Feature Balcony, Patio, Private Street(s)
Garage Spaces 2.0
Garage Description 2.0
Fence Block, Wrought Iron
Pool None
Community Features Gated Community
Utilities Available SRP
Amenities Available FHA Approved Prjct, Management, VA Approved Prjct
Roof Type Tile,Concrete
Private Pool No
Building
Lot Description Sprinklers In Front, Auto Timer H2O Front
Story 3
Builder Name NA
Sewer Public Sewer
Water City Water
Structure Type Balcony,Patio,Private Street(s)
New Construction No
Schools
Elementary Schools Kyrene De Las Manitas School
Middle Schools Kyrene Del Pueblo Middle School
High Schools Mountain Pointe High School
School District Tempe Union High School District
Others
HOA Name Lighthouse Mgt
HOA Fee Include Roof Repair,Insurance,Maintenance Grounds,Street Maint,Front Yard Maint,Roof Replacement,Maintenance Exterior
Senior Community No
Tax ID 301-90-610
Ownership Fee Simple
Acceptable Financing Cash, Conventional, FHA, VA Loan
Horse Property N
Listing Terms Cash, Conventional, FHA, VA Loan
Financing Conventional
Read Less Info
Want to know what your home might be worth? Contact us for a FREE valuation!

Our team is ready to help you sell your home for the highest possible price ASAP

Copyright 2024 Arizona Regional Multiple Listing Service, Inc. All rights reserved.
Bought with Keller Williams Integrity First
"My job is to find and attract mastery-based agents to the office, protect the culture, and make sure everyone is happy! "







