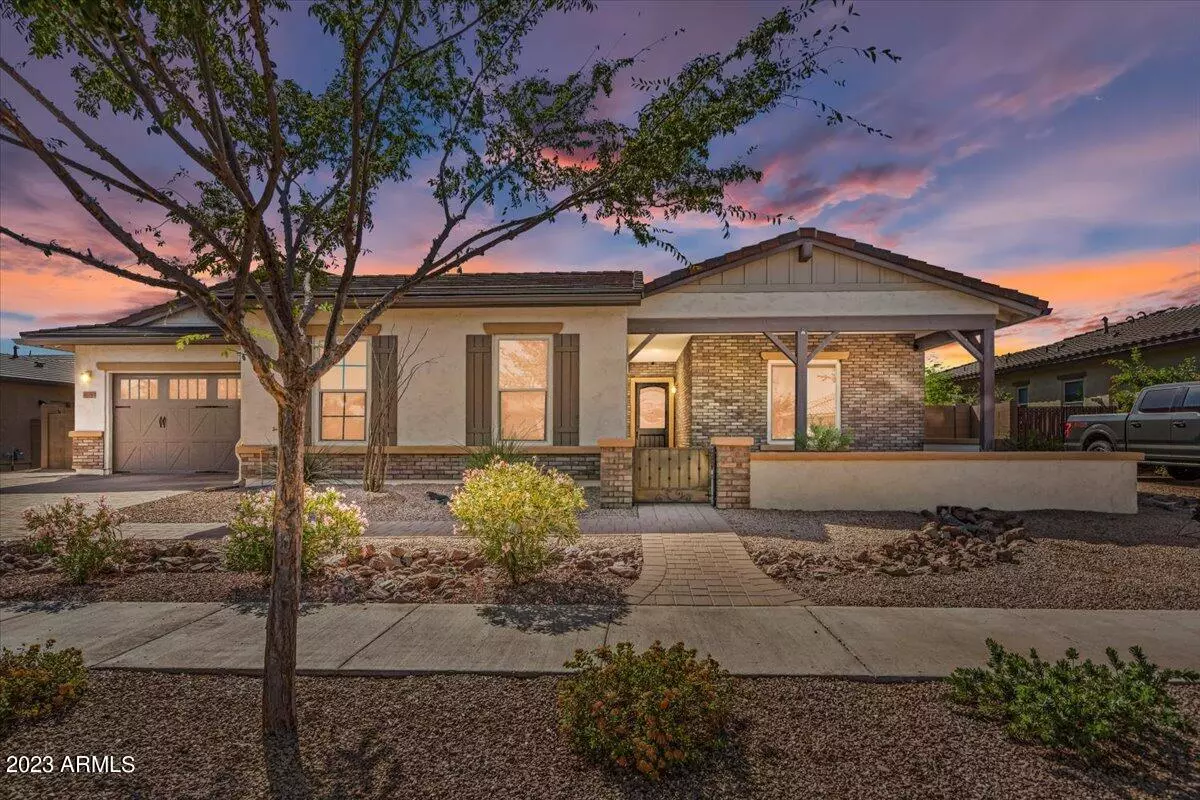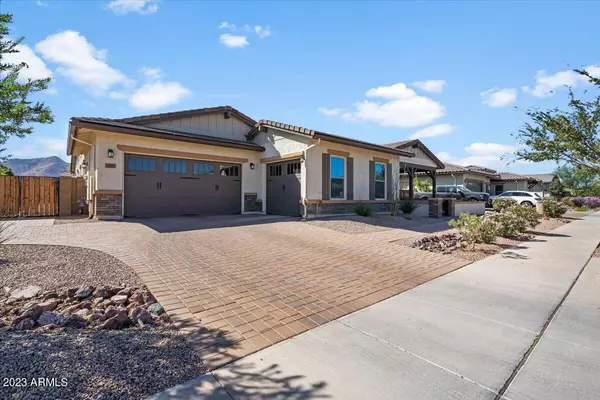$875,000
$875,000
For more information regarding the value of a property, please contact us for a free consultation.
4 Beds
3.5 Baths
3,549 SqFt
SOLD DATE : 02/12/2024
Key Details
Sold Price $875,000
Property Type Single Family Home
Sub Type Single Family - Detached
Listing Status Sold
Purchase Type For Sale
Square Footage 3,549 sqft
Price per Sqft $246
Subdivision Bellero
MLS Listing ID 6619318
Sold Date 02/12/24
Style Contemporary,Ranch
Bedrooms 4
HOA Fees $165/mo
HOA Y/N Yes
Originating Board Arizona Regional Multiple Listing Service (ARMLS)
Year Built 2020
Annual Tax Amount $3,805
Tax Year 2022
Lot Size 0.289 Acres
Acres 0.29
Property Description
This stunning 4-bedroom, 3.5-bath newer constructed semi-custom residence in Queen Creek boasts a generous 3,549 square feet of living space, situated on a spacious 12,600 square foot lot with upgrades and additions making it truly one not to be missed.
With fantastic curb appeal, a huge front porch to take in evening sunsets, and a center courtyard that is great for kids, pets, plants or whatever you imagine, the front of this house sets the tone for the rest. As you enter you're greeted by an array of high-end modern upgrades: vaulted & beamed ceilings, tile throughout the living area, chef's kitchen with all the right choices, bedrooms all with en suite. The impressive owner's retreat features a gorgeous bathroom and expansive closet that add a touch of luxury to your everyday life. This home even features a large bonus office space, offering the perfect place for remote work or study. There's even a laundry room that you could get lost in. Head out back and be prepared to be captivated by the brand new sparkling pool and an inviting ramada complete with a television and outdoor shower. The lush landscaping and well-maintained grounds create an oasis in your own backyard. BBQ and smoker area under a covered patio for entertaining, and even a garden with irrigation on the side yard if you would like to keep the owners amazing jalapeños going! The environmental enhancements include owned solar panels which create significant savings for the owners, foam insulation, programmable thermostats, low E dual-pane windows, and much more. The convenience of a 3-car garage, provides ample space for your vehicles and storage needs. Located in the highly sought-after Bellero Estates community, this model is one of the most desired, complete with an expanded driveway for added convenience. Not only is this home great inside and out, but it also benefits from its prime location. Queen Creek is a vibrant area with an array of conveniences, including top-notch restaurants, shopping centers, and more. You'll find yourself in the midst of a community that offers the perfect blend of suburban tranquility and city amenities. Don't miss this opportunity to make this gorgeous, energy-efficient, and highly upgraded house your own home for the upcoming holidays.
Location
State AZ
County Maricopa
Community Bellero
Direction Off ELLSWORTH, West onto E PEGASUS PKWY, north onto S 210th Pl, east onto E WATFORD DR, Home will be on 2nd home on the left. Or use GPS for best directions, it's 2023.
Rooms
Other Rooms Great Room, Family Room, BonusGame Room
Master Bedroom Split
Den/Bedroom Plus 6
Separate Den/Office Y
Interior
Interior Features Eat-in Kitchen, Breakfast Bar, 9+ Flat Ceilings, Drink Wtr Filter Sys, No Interior Steps, Vaulted Ceiling(s), Kitchen Island, Pantry, Full Bth Master Bdrm, Separate Shwr & Tub, High Speed Internet, Smart Home
Heating Natural Gas, ENERGY STAR Qualified Equipment
Cooling Refrigeration, Programmable Thmstat
Flooring Tile
Fireplaces Number No Fireplace
Fireplaces Type None
Fireplace No
Window Features ENERGY STAR Qualified Windows,Double Pane Windows,Low Emissivity Windows
SPA None
Laundry WshrDry HookUp Only
Exterior
Exterior Feature Covered Patio(s), Misting System, Patio, Built-in Barbecue
Parking Features Over Height Garage
Garage Spaces 3.0
Garage Description 3.0
Fence Block
Pool Play Pool, Variable Speed Pump, Private
Community Features Playground, Biking/Walking Path
Utilities Available SRP, SW Gas
Amenities Available Management, Rental OK (See Rmks)
Roof Type Tile
Private Pool Yes
Building
Lot Description Sprinklers In Rear, Sprinklers In Front, Desert Back, Desert Front, Synthetic Grass Back, Auto Timer H2O Front, Auto Timer H2O Back
Story 1
Builder Name ELLIOTT HOMES
Sewer Public Sewer
Water City Water
Architectural Style Contemporary, Ranch
Structure Type Covered Patio(s),Misting System,Patio,Built-in Barbecue
New Construction No
Schools
Elementary Schools Queen Creek Elementary School
Middle Schools Newell Barney Middle School
High Schools Queen Creek High School
School District Queen Creek Unified District
Others
HOA Name Bellero Estates HOA
HOA Fee Include Maintenance Grounds,Street Maint
Senior Community No
Tax ID 314-07-748
Ownership Fee Simple
Acceptable Financing Cash, Conventional, 1031 Exchange, FHA, VA Loan
Horse Property N
Listing Terms Cash, Conventional, 1031 Exchange, FHA, VA Loan
Financing VA
Read Less Info
Want to know what your home might be worth? Contact us for a FREE valuation!

Our team is ready to help you sell your home for the highest possible price ASAP

Copyright 2024 Arizona Regional Multiple Listing Service, Inc. All rights reserved.
Bought with Keller Williams Integrity First

"My job is to find and attract mastery-based agents to the office, protect the culture, and make sure everyone is happy! "







