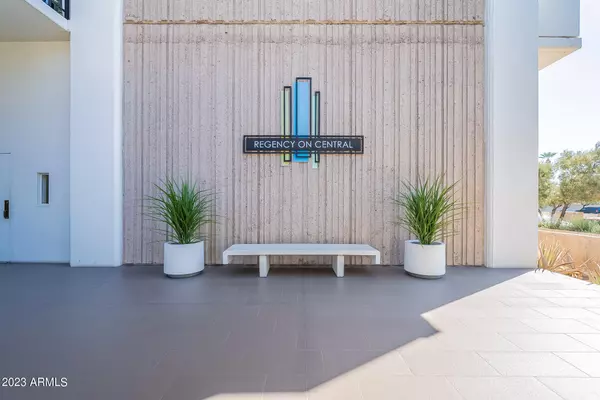$505,000
$525,000
3.8%For more information regarding the value of a property, please contact us for a free consultation.
2 Beds
1.75 Baths
1,456 SqFt
SOLD DATE : 02/06/2024
Key Details
Sold Price $505,000
Property Type Condo
Sub Type Apartment Style/Flat
Listing Status Sold
Purchase Type For Sale
Square Footage 1,456 sqft
Price per Sqft $346
Subdivision Regency House
MLS Listing ID 6623456
Sold Date 02/06/24
Bedrooms 2
HOA Fees $1,280/mo
HOA Y/N Yes
Originating Board Arizona Regional Multiple Listing Service (ARMLS)
Year Built 1964
Annual Tax Amount $909
Tax Year 2023
Lot Size 148 Sqft
Property Description
Enjoy breathtaking sunrise and sunset vistas of the Phoenix skyline and mountains from the 11th floor of this two-bedroom condo nestled within the historic Mid-Century architectural gem known as The Regency on Central. Step into this meticulously renovated (2010) end unit condo, adorned with exquisite Brazilian cherry wood floors and cherry kitchen cabinets complemented by granite countertops. The open floor concept enhances the space, making it ideal for hosting gatherings and experiencing the luxury of high-rise living. Amenities of the building encompass a resort-style heated pool, a fitness center, an inviting lounge, round-the-clock security, concierge services and the convenience of underground parking. Discover the pinnacle of high-rise living Additionally, this beautiful condo has low property taxes because of the historic tax status.
Location
State AZ
County Maricopa
Community Regency House
Direction Central north from McDowell past the Heard Museum. The Regency on Central is just north of Hoover. Guest parking is in front!
Rooms
Den/Bedroom Plus 2
Separate Den/Office N
Interior
Interior Features Elevator, No Interior Steps, Pantry, 3/4 Bath Master Bdrm
Heating Electric
Cooling Refrigeration
Flooring Tile, Wood
Fireplaces Number No Fireplace
Fireplaces Type None
Fireplace No
SPA None
Laundry WshrDry HookUp Only
Exterior
Exterior Feature Balcony
Parking Features Community Structure
Garage Spaces 1.0
Garage Description 1.0
Fence Wrought Iron
Pool None
Community Features Community Pool, Near Light Rail Stop, Historic District, Concierge, Clubhouse, Fitness Center
Utilities Available APS
Amenities Available Management
View City Lights, Mountain(s)
Roof Type Built-Up
Private Pool No
Building
Story 1
Builder Name George H. Schoneberger Jr.
Sewer Public Sewer
Water City Water
Structure Type Balcony
New Construction No
Schools
Elementary Schools Kenilworth Elementary School
Middle Schools Kenilworth Elementary School
High Schools Central High School
School District Phoenix Union High School District
Others
HOA Name Regency House Assoc
HOA Fee Include Sewer,Maintenance Grounds,Air Cond/Heating,Trash,Water
Senior Community No
Tax ID 118-47-207-A
Ownership Condominium
Acceptable Financing Cash, Conventional
Horse Property N
Listing Terms Cash, Conventional
Financing Cash
Read Less Info
Want to know what your home might be worth? Contact us for a FREE valuation!

Our team is ready to help you sell your home for the highest possible price ASAP

Copyright 2024 Arizona Regional Multiple Listing Service, Inc. All rights reserved.
Bought with Coldwell Banker Realty
"My job is to find and attract mastery-based agents to the office, protect the culture, and make sure everyone is happy! "







