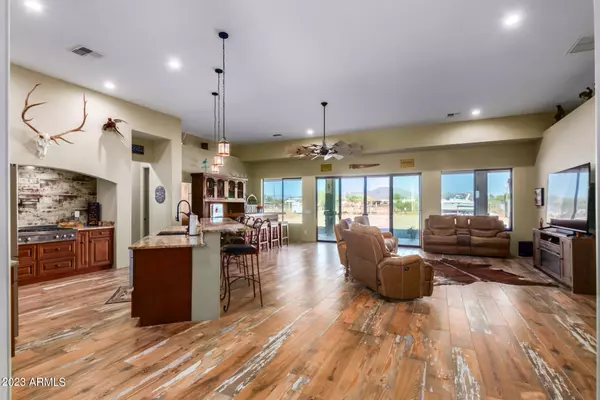$1,450,000
$1,500,000
3.3%For more information regarding the value of a property, please contact us for a free consultation.
3 Beds
2 Baths
2,562 SqFt
SOLD DATE : 01/17/2024
Key Details
Sold Price $1,450,000
Property Type Single Family Home
Sub Type Single Family - Detached
Listing Status Sold
Purchase Type For Sale
Square Footage 2,562 sqft
Price per Sqft $565
Subdivision Unincorporated Maricopa County
MLS Listing ID 6638984
Sold Date 01/17/24
Style Ranch
Bedrooms 3
HOA Y/N No
Originating Board Arizona Regional Multiple Listing Service (ARMLS)
Year Built 2018
Annual Tax Amount $3,976
Tax Year 2023
Lot Size 3.264 Acres
Acres 3.26
Property Description
A horse lover's dream in the heart of Desert Hills. FULL SIZE ROPING ARENA 160' X 250' with 10' return alley, large cow pen & electric Priefert Chute. 6 Stall Covered Barn with large stalls & additional 4 stall portable set-up, keep it there or relocate. Water & Electric to the stalls & arena. Lighting plan approved for the barn & arena. Small shed used for compressor room & silo will convey. Invite your friends! 4-50amp RV hook-ups with water & 1-50amp full hook-up. State land is close for trail rides & conditioning. This beautifully upgraded custom home sits on 3.2 acres & has 400amp service so there is room to grow. An elegant front door that opens to let fresh air in & keep the bugs out. A great room concept with soaring ceilings & sliding doors to bring......... the outside in. Full length, 12' deep back patio prewired for ceiling fans. Like-new above ground spa stays if you want it. This home is made to entertain with a Chefs kitchen-pot filler, double oven, 6 burner gas cooktop & griddle, unique backsplash, 2 pull-out spice racks, walk-in pantry & a huge kitchen island. Owner's suite is roomy & boasts 2 closets, dual copper sinks, custom jetted tub made for two, walk-in shower & separate exit door. Secondary bedrooms are just the right size & a spacious hall bath & copper sinks. An extended 3 car garage (your extended cab will fit), quiet & Jack Shaft garage door openers, garage & doors are insulated. A few more upgrades worth mentioning: Wood look tile floors everywhere but the bedrooms, rich stained interior doors, whole home water conditioner (toxin shield), 2 X 6 construction with spray foam insulation, pot shelves with outlets, window blinds that open from the top or bottom & owned 100-gallon propane tank (services cooktop only). Paved all the way! Easy turn-around & room for trucks & trailers. Mountain views & colorful sunsets. Easy access to Wickenburg, Dynamite/Scottsdale & so many arenas in between. Just minutes to the new TSMC Chip Plant, Grocery, Retail, Banking & more.**Seller has a bar set up where the dining table would go, it is wired for a chandelier. Approx. 200 sq ft of unused pavers will stay. Extra pipe-enough for one more stall or to be kept for maintenance will stay. Shipping Containers, multiple antique plows do not convey.**
Location
State AZ
County Maricopa
Community Unincorporated Maricopa County
Direction North on 7th Ave, West on Cloud Rd, North on 11th Ave, West on Maddock.
Rooms
Other Rooms Great Room
Guest Accommodations 2547.0
Master Bedroom Split
Den/Bedroom Plus 3
Separate Den/Office N
Interior
Interior Features Other, Eat-in Kitchen, Breakfast Bar, 9+ Flat Ceilings, No Interior Steps, Kitchen Island, Pantry, Double Vanity, Full Bth Master Bdrm, Separate Shwr & Tub, Tub with Jets, High Speed Internet, Granite Counters
Heating Electric
Cooling Refrigeration, Programmable Thmstat, Ceiling Fan(s)
Flooring Carpet, Tile
Fireplaces Number No Fireplace
Fireplaces Type None
Fireplace No
Window Features Sunscreen(s),Dual Pane,Low-E
SPA Above Ground
Exterior
Exterior Feature Covered Patio(s), Patio, RV Hookup
Parking Features Dir Entry frm Garage, Electric Door Opener, Extnded Lngth Garage, RV Access/Parking
Garage Spaces 3.0
Garage Description 3.0
Fence See Remarks, Other
Pool None
Utilities Available Propane
Amenities Available None
View Mountain(s)
Roof Type Composition
Private Pool No
Building
Lot Description Desert Back, Desert Front
Story 1
Builder Name Landco
Sewer Septic in & Cnctd, Septic Tank
Water Shared Well
Architectural Style Ranch
Structure Type Covered Patio(s),Patio,RV Hookup
New Construction No
Schools
Elementary Schools Desert Mountain Elementary
Middle Schools Desert Mountain High School
High Schools Boulder Creek High School
School District Deer Valley Unified District
Others
HOA Fee Include No Fees
Senior Community No
Tax ID 211-51-059-D
Ownership Fee Simple
Acceptable Financing Conventional, FHA, VA Loan
Horse Property Y
Horse Feature See Remarks, Arena, Barn, Corral(s), Stall, Tack Room
Listing Terms Conventional, FHA, VA Loan
Financing Cash
Read Less Info
Want to know what your home might be worth? Contact us for a FREE valuation!

Our team is ready to help you sell your home for the highest possible price ASAP

Copyright 2024 Arizona Regional Multiple Listing Service, Inc. All rights reserved.
Bought with HomeSmart

"My job is to find and attract mastery-based agents to the office, protect the culture, and make sure everyone is happy! "







