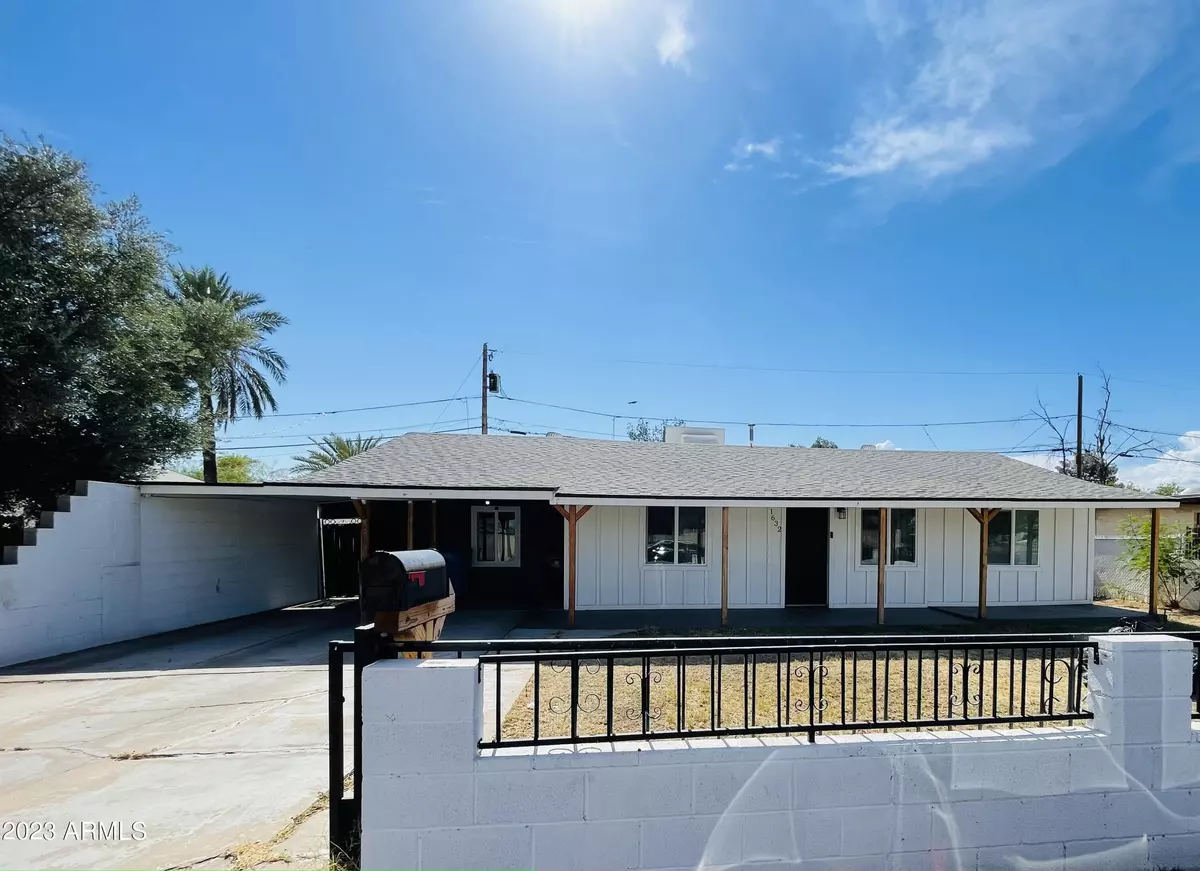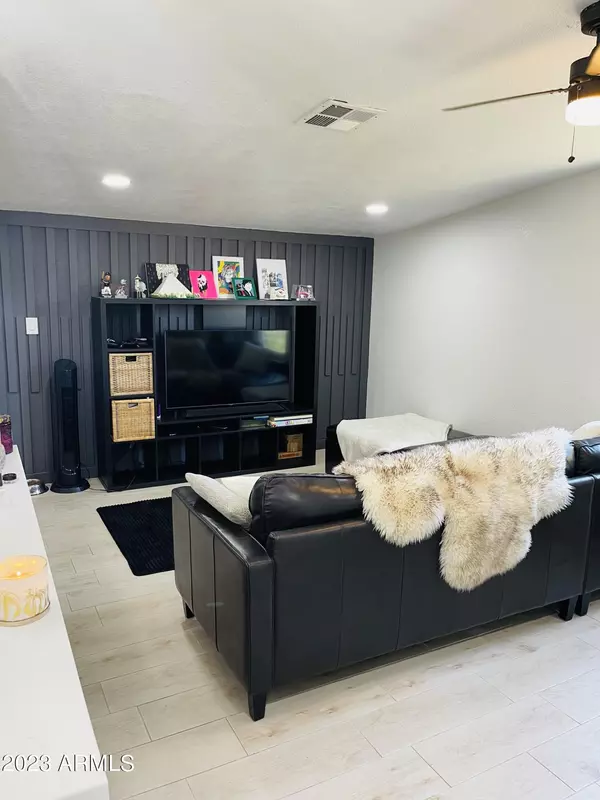$385,500
$387,500
0.5%For more information regarding the value of a property, please contact us for a free consultation.
3 Beds
2 Baths
1,291 SqFt
SOLD DATE : 09/11/2023
Key Details
Sold Price $385,500
Property Type Single Family Home
Sub Type Single Family - Detached
Listing Status Sold
Purchase Type For Sale
Square Footage 1,291 sqft
Price per Sqft $298
Subdivision Palomar Homes
MLS Listing ID 6560689
Sold Date 09/11/23
Style Ranch
Bedrooms 3
HOA Y/N No
Originating Board Arizona Regional Multiple Listing Service (ARMLS)
Year Built 1948
Annual Tax Amount $544
Tax Year 2022
Lot Size 5,628 Sqft
Acres 0.13
Property Description
This remarkable property offers you the perfect blend of cozy charm and modern sophistication. With its recent remodel, this home showcases exquisite details and upgraded features that are sure to captivate your heart. Plus, we have made it even more convenient with easy seller financing options of just 10% down and a fixed rates in the 5's!! The open-concept layout seamlessly connects the living, dining, and kitchen areas, creating a spacious and flowing atmosphere perfect for both relaxation and entertaining. The kitchen is a culinary delight, showcasing sleek, modern cabinetry, sparkling quartz countertops, and stainless steel appliances. The remodeled bathrooms offer a touch of luxury! Seller financing options available!! Tour this home today!!!! Don't let this opportunity miss ya!
Location
State AZ
County Maricopa
Community Palomar Homes
Direction Use GPS
Rooms
Other Rooms Separate Workshop, Great Room, Arizona RoomLanai
Den/Bedroom Plus 3
Separate Den/Office N
Interior
Interior Features Eat-in Kitchen, Breakfast Bar, No Interior Steps, Vaulted Ceiling(s), Kitchen Island, Full Bth Master Bdrm, High Speed Internet, Granite Counters
Heating Electric, Natural Gas
Cooling Refrigeration, Ceiling Fan(s)
Flooring Carpet, Tile
Fireplaces Number No Fireplace
Fireplaces Type None
Fireplace No
SPA None
Laundry Wshr/Dry HookUp Only
Exterior
Exterior Feature Covered Patio(s), Patio, Screened in Patio(s), Storage
Parking Features RV Access/Parking
Carport Spaces 2
Fence Block, Wrought Iron, Wood
Pool None
Community Features Biking/Walking Path
Utilities Available SRP, SW Gas
Amenities Available None
Roof Type Composition
Private Pool No
Building
Lot Description Gravel/Stone Front
Story 1
Builder Name unk
Sewer Public Sewer
Water City Water
Architectural Style Ranch
Structure Type Covered Patio(s),Patio,Screened in Patio(s),Storage
New Construction No
Schools
Elementary Schools Mitchell Elementary School
Middle Schools Phoenix Coding Academy
High Schools Carl Hayden High School
School District Phoenix Union High School District
Others
HOA Fee Include No Fees
Senior Community No
Tax ID 108-23-027
Ownership Fee Simple
Acceptable Financing Cash, Conventional, FHA, Owner May Carry, VA Loan, Wraparound
Horse Property N
Listing Terms Cash, Conventional, FHA, Owner May Carry, VA Loan, Wraparound
Financing Carryback
Read Less Info
Want to know what your home might be worth? Contact us for a FREE valuation!

Our team is ready to help you sell your home for the highest possible price ASAP

Copyright 2024 Arizona Regional Multiple Listing Service, Inc. All rights reserved.
Bought with Asher Chaim LLC
"My job is to find and attract mastery-based agents to the office, protect the culture, and make sure everyone is happy! "







