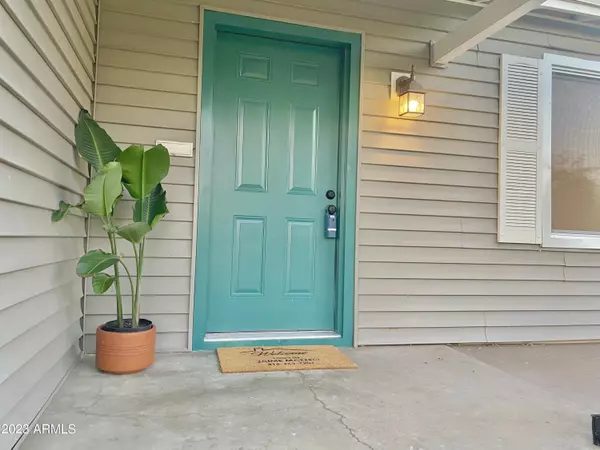$500,000
$510,000
2.0%For more information regarding the value of a property, please contact us for a free consultation.
3 Beds
1.5 Baths
1,135 SqFt
SOLD DATE : 06/20/2023
Key Details
Sold Price $500,000
Property Type Single Family Home
Sub Type Single Family - Detached
Listing Status Sold
Purchase Type For Sale
Square Footage 1,135 sqft
Price per Sqft $440
Subdivision Woodlea Blocks 3 Thru 6 11 12
MLS Listing ID 6513527
Sold Date 06/20/23
Style Other (See Remarks),Ranch
Bedrooms 3
HOA Y/N No
Originating Board Arizona Regional Multiple Listing Service (ARMLS)
Year Built 1941
Annual Tax Amount $2,337
Tax Year 2022
Lot Size 7,902 Sqft
Acres 0.18
Property Description
So charming you won't be able to resist! This freshly updated home has maintained all of its original character. It is located in the historic Woodlea neighborhood, adorable and flood irrigated, just a quick walk to Melrose shops and restaurants. A detached two-car garage is insulated and finished on the interior, with water and electric hookups, offering guest house or workshop potential. Great care has been taken in choosing beautiful interior finishes with natural and artisan touches. You will love the corner sink and windows in the kitchen! Brand new appliances, including gas stove. New windows add function and efficiency, and the natural light in this home can't be beat. Come have a look today, you will not be disappointed!
Location
State AZ
County Maricopa
Community Woodlea Blocks 3 Thru 6 11 12
Direction From 7th Ave & Indian School Rd, head north on 7th Ave. Turn left on W Heatherbrae Dr (at the Copper Star Coffee). Continue past N 13th Ave, till you've reached 1326 W Heatherbrae Dr, on your left.
Rooms
Master Bedroom Not split
Den/Bedroom Plus 3
Separate Den/Office N
Interior
Interior Features No Interior Steps, Pantry, High Speed Internet
Heating Natural Gas
Cooling Refrigeration, Programmable Thmstat, Ceiling Fan(s)
Flooring Tile
Fireplaces Number No Fireplace
Fireplaces Type None
Fireplace No
Window Features Vinyl Frame,ENERGY STAR Qualified Windows,Double Pane Windows,Low Emissivity Windows
SPA None
Laundry Wshr/Dry HookUp Only
Exterior
Exterior Feature Covered Patio(s), Patio, Private Yard, Storage
Parking Features Electric Door Opener, Detached
Garage Spaces 2.0
Garage Description 2.0
Fence Block
Pool None
Landscape Description Irrigation Back, Flood Irrigation, Irrigation Front
Community Features Near Bus Stop, Historic District
Utilities Available APS, SW Gas
Amenities Available FHA Approved Prjct, Rental OK (See Rmks), VA Approved Prjct
Roof Type Composition
Accessibility Accessible Door 32in+ Wide, Zero-Grade Entry, Mltpl Entries/Exits, Ktch Low Cabinetry, Hard/Low Nap Floors
Private Pool No
Building
Lot Description Grass Front, Grass Back, Irrigation Front, Irrigation Back, Flood Irrigation
Story 1
Unit Features Ground Level
Builder Name unknown
Sewer Public Sewer
Water City Water
Architectural Style Other (See Remarks), Ranch
Structure Type Covered Patio(s),Patio,Private Yard,Storage
New Construction No
Schools
Elementary Schools Clarendon School
Middle Schools Osborn Middle School
High Schools Central High School
School District Phoenix Union High School District
Others
HOA Fee Include No Fees
Senior Community No
Tax ID 155-40-038
Ownership Fee Simple
Acceptable Financing Cash, Conventional, FHA, VA Loan
Horse Property N
Listing Terms Cash, Conventional, FHA, VA Loan
Financing Conventional
Read Less Info
Want to know what your home might be worth? Contact us for a FREE valuation!

Our team is ready to help you sell your home for the highest possible price ASAP

Copyright 2025 Arizona Regional Multiple Listing Service, Inc. All rights reserved.
Bought with HomeSmart
"My job is to find and attract mastery-based agents to the office, protect the culture, and make sure everyone is happy! "







