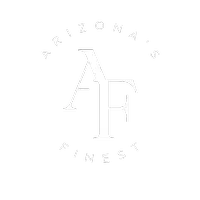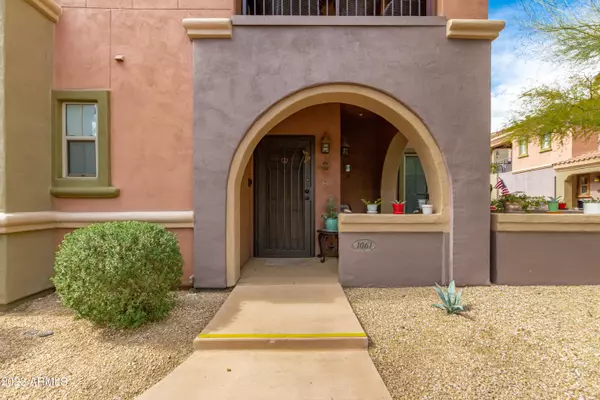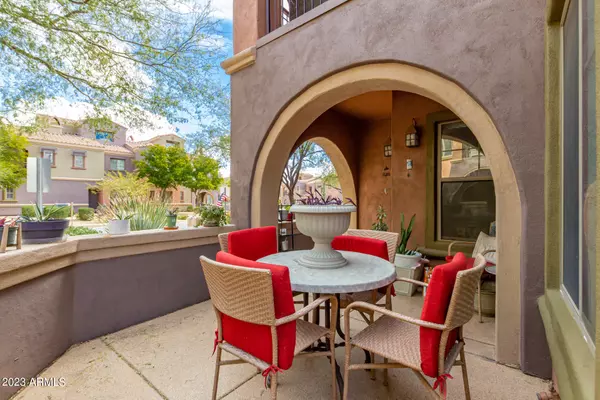$480,000
$485,000
1.0%For more information regarding the value of a property, please contact us for a free consultation.
2 Beds
2 Baths
1,386 SqFt
SOLD DATE : 05/18/2023
Key Details
Sold Price $480,000
Property Type Condo
Sub Type Apartment
Listing Status Sold
Purchase Type For Sale
Square Footage 1,386 sqft
Price per Sqft $346
Subdivision Villages At Aviano Condominium
MLS Listing ID 6524329
Sold Date 05/18/23
Style Contemporary,Santa Barbara/Tuscan
Bedrooms 2
HOA Fees $409/mo
HOA Y/N Yes
Year Built 2006
Annual Tax Amount $2,715
Tax Year 2022
Lot Size 192 Sqft
Property Sub-Type Apartment
Source Arizona Regional Multiple Listing Service (ARMLS)
Property Description
**Back on market after updating cabinets!** Welcome home to this stunning ground floor end unit with no steps. Featuring a lovely great room / kitchen with open floor-plan, 2 bedrooms on opposite sides of the home, large laundry room and direct entry from the tandem 2 car garage.
Lovingly remodeled and upgraded; kitchen includes new quartz countertops & backsplash, new hardware, beautiful two tone satin paint, new SS appliances, new single basin SS sink and faucet, new LVP throughout, new toilets, plumbing fixtures, whole house water filter. Epoxy coating in garage and outside front patio. Unit is in fantastic location within community, with plentiful parking directly accessible for guests.
Location
State AZ
County Maricopa
Community Villages At Aviano Condominium
Direction West on Deer Valley, North on 40th St. West on Rough Rider , South into villages. Make right after inside gate and follow around to Build.#5 unit 1061.
Rooms
Master Bedroom Split
Den/Bedroom Plus 2
Separate Den/Office N
Interior
Interior Features High Speed Internet, Granite Counters, Double Vanity, Master Downstairs, No Interior Steps, Soft Water Loop, Full Bth Master Bdrm, Separate Shwr & Tub
Heating Electric
Cooling Central Air, Ceiling Fan(s), Programmable Thmstat
Flooring Laminate
Fireplaces Type 1 Fireplace
Fireplace Yes
Window Features Dual Pane
Appliance Water Purifier
SPA Heated
Laundry Engy Star (See Rmks)
Exterior
Exterior Feature Private Street(s), Storage
Parking Features Tandem Garage, Garage Door Opener, Direct Access, Rear Vehicle Entry, Common
Garage Spaces 2.0
Garage Description 2.0
Fence Block, Partial, Wrought Iron
Pool None
Community Features Gated, Community Spa, Community Spa Htd, Community Pool Htd, Community Pool, Community Media Room, Biking/Walking Path, Fitness Center
Roof Type Tile
Accessibility Zero-Grade Entry
Porch Covered Patio(s), Patio
Building
Lot Description Desert Back, Desert Front
Story 1
Unit Features Ground Level
Builder Name Toll Brothers
Sewer Public Sewer
Water City Water
Architectural Style Contemporary, Santa Barbara/Tuscan
Structure Type Private Street(s),Storage
New Construction No
Schools
Elementary Schools Wildfire Elementary School
Middle Schools Explorer Middle School
High Schools Pinnacle High School
School District Paradise Valley Unified District
Others
HOA Name Aviano
HOA Fee Include Roof Repair,Insurance,Sewer,Maintenance Grounds,Street Maint,Front Yard Maint,Trash,Water,Roof Replacement,Maintenance Exterior
Senior Community No
Tax ID 212-40-219
Ownership Fee Simple
Acceptable Financing Cash, FannieMae (HomePath), Conventional, 1031 Exchange, FHA, VA Loan
Horse Property N
Listing Terms Cash, FannieMae (HomePath), Conventional, 1031 Exchange, FHA, VA Loan
Financing Conventional
Read Less Info
Want to know what your home might be worth? Contact us for a FREE valuation!

Our team is ready to help you sell your home for the highest possible price ASAP

Copyright 2025 Arizona Regional Multiple Listing Service, Inc. All rights reserved.
Bought with Limitless Real Estate
"My job is to find and attract mastery-based agents to the office, protect the culture, and make sure everyone is happy! "







