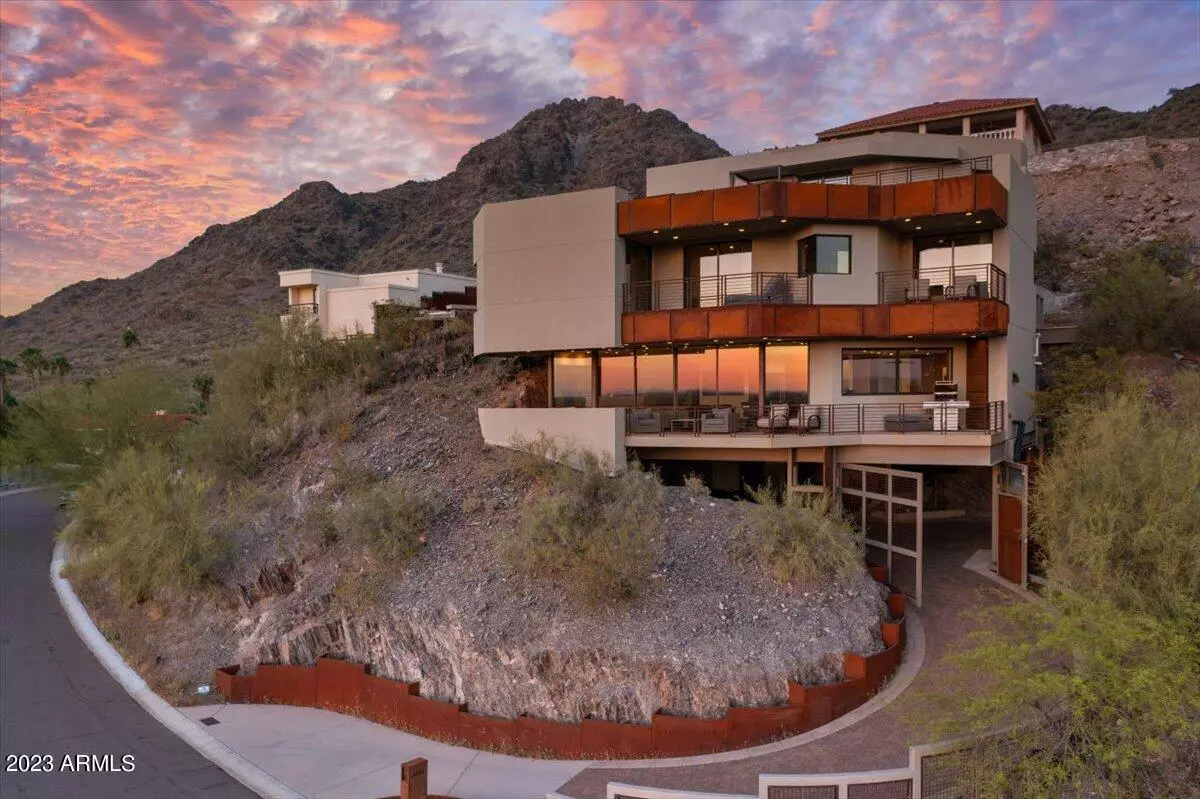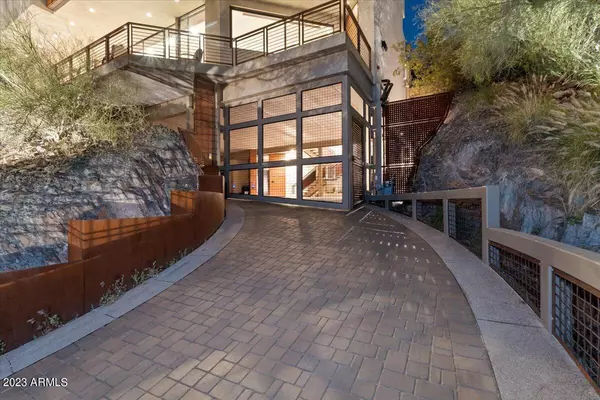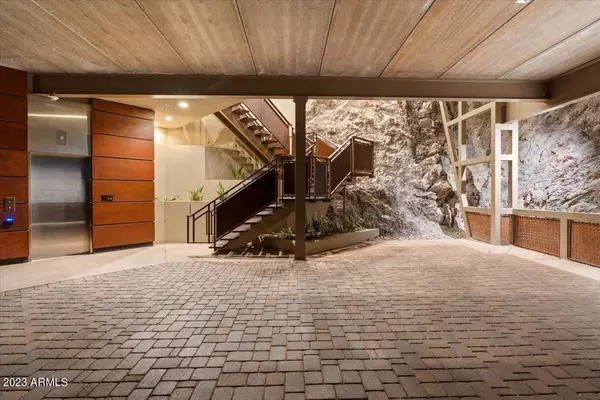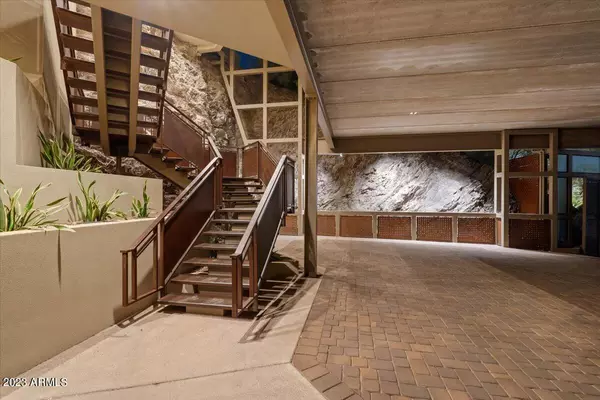$3,850,000
$4,444,444
13.4%For more information regarding the value of a property, please contact us for a free consultation.
4 Beds
4.5 Baths
5,645 SqFt
SOLD DATE : 05/25/2023
Key Details
Sold Price $3,850,000
Property Type Single Family Home
Sub Type Single Family - Detached
Listing Status Sold
Purchase Type For Sale
Square Footage 5,645 sqft
Price per Sqft $682
Subdivision Squaw Peak Foothills
MLS Listing ID 6548160
Sold Date 05/25/23
Style Contemporary
Bedrooms 4
HOA Y/N No
Originating Board Arizona Regional Multiple Listing Service (ARMLS)
Year Built 2020
Annual Tax Amount $14,580
Tax Year 2022
Lot Size 0.310 Acres
Acres 0.31
Property Description
Experience the ultimate desert living at its finest in this exquisite modern architectural masterpiece nestled at the edge of Piestewa Peak Mountain. The 'House Inside a Rock 'has been thoughtfully crafted to appear as if it grew out of the surrounding terrain, seamlessly blending with the natural beauty of the desert landscape.The careful placement of the home, nestled into the rocky terrain, creates a sense of harmony and balance, as if the home was always meant to be there. The use of steel, concrete, and glass in the construction of the home adds a modern and sophisticated element to the rugged natural surroundings, creating a stunning contrast that is both striking and harmonious. From the moment you arrive, a hand-installed paved curve driveway surrounded by the raw beauty of the desert rock welcomes you. With space for up to 4 luxury vehicles , privacy and security is paramount, setting the tone for the awe-inspiring grandeur of this property.This motor court, enclosed by custom steel open paneling and surrounded by the rugged mountain walls, provides a spacious and secure environment for you to park and admire your vehicles.
As you ascend to the main living spaces, you'll be transported to a world of unparalleled luxury and craftsmanship. The journey to the top is made even more special by the Otis commercial elevator, which envelopes you with its quilted steel panels and feels like a work of art in its own right or take the steel stairs and admire the natural rock mountain wall before arriving at the gallery pivot door stunningly created of steel and glass. Step inside to discover the 180-degree city and sunset views that take center stage, but it's the linear wall of fire and glass against the back-lit raw mountain side that steals the show. This mesmerizing display is a true testament to the creativity and skill of the artist who brought this stunning vision to life.
The main living space is a perfect blend of art and function.
The oversized professional kitchen is appointed with beyond-luxury appliances, including a Wolf six-burner and grill gas cooktop, Thermador side-by-side refrigerator, double ovens, and two dishwashers. The walnut cabinetry, quartz and iron counters, and automatic sliding window all work together to create a truly remarkable space that is as beautiful as it is functional.
The great room boasts an unparalleled indoor-outdoor living experience with its floor-to-ceiling automated glass panel doors. As you slide the panels open, the lines between the interior and exterior blur, allowing for an unobstructed view of the breathtaking cityscape and sunset vistas.
The second floor is dedicated to the owner's suite and two private ensuites, each with its own private balcony and perfectly placed windows to optimize the incredible views. A fourth room, currently used for laundry and hobbies, completes the floor.
The owner's suite is a true sanctuary, complete with a sitting room, balcony, floating walnut cabinetry, soaking tub, generous shower, vessel sinks, and expertly designed closet showcases walnut cabinetry.providing ample storage for your prized possessions. To further enhance your daily routine, a conveniently located washer and dryer can also be found in this space. With its thoughtful design and luxurious amenities, this closet is the perfect retreat for any fashion enthusiast.
Just half a level up from the second floor suites, a walkway leads you to a pool terrace nestled within the natural rock formations of the mountain. The terrace is surrounded by steel walls and desert planters, offering a sense of privacy and tranquility. From this vantage point, you can soak up the stunning views of the desert landscape and the twinkling city lights. The heated pebble tech, negative edge pool and spa provide the perfect place to relax and unwind all year long, all while enjoying the convenience of an automated system that requires no manual upkeep.
The top level is currently shown as an entertainer's dream, including a wet bar and full bathroom, Here, you can exit onto the "sky yard," an enormous open-air rooftop desert garden, as edgy as anything you would find in the top cities of the world , complete with hardscape, turf, trees, fire feature, and space to entertain all your friends, this is the ultimate in desert living.
Every inch of this 4 level house is a true testament to the beauty and power of modern design, it has been crafted with the utmost attention to detail and a true appreciation for seamlessly blending to its natural surroundings. With breathtaking views, unparalleled craftsmanship, and an ideal location, this is an opportunity not to be missed. This home is a truly a "work of art".
Location
State AZ
County Maricopa
Community Squaw Peak Foothills
Direction West on Lincoln Dr, East on Squaw Peak, North on 23rd Pl, home is on the East side of the street.
Rooms
Other Rooms Great Room, BonusGame Room
Master Bedroom Upstairs
Den/Bedroom Plus 5
Separate Den/Office N
Interior
Interior Features Upstairs, Breakfast Bar, 9+ Flat Ceilings, Elevator, Furnished(See Rmrks), Fire Sprinklers, Kitchen Island, Pantry, Bidet, Double Vanity, Full Bth Master Bdrm, Separate Shwr & Tub, High Speed Internet
Heating Natural Gas
Cooling Refrigeration, Programmable Thmstat
Flooring Tile, Concrete
Fireplaces Type 1 Fireplace, Fire Pit, Family Room, Gas
Fireplace Yes
Window Features ENERGY STAR Qualified Windows,Double Pane Windows,Low Emissivity Windows
SPA Heated,Private
Exterior
Exterior Feature Balcony, Covered Patio(s), Private Yard
Parking Features Dir Entry frm Garage, Electric Door Opener, Extnded Lngth Garage, Over Height Garage, Separate Strge Area
Garage Spaces 5.0
Garage Description 5.0
Fence Wrought Iron
Pool Heated, Private
Community Features Biking/Walking Path
Utilities Available APS, SW Gas
Amenities Available Not Managed, None
View City Lights, Mountain(s)
Roof Type Foam
Private Pool Yes
Building
Lot Description Desert Front
Story 4
Builder Name Unknown
Sewer Sewer in & Cnctd, Public Sewer
Water City Water
Architectural Style Contemporary
Structure Type Balcony,Covered Patio(s),Private Yard
New Construction No
Schools
Elementary Schools Madison Heights Elementary School
Middle Schools Madison #1 Middle School
High Schools Camelback High School
School District Phoenix Union High School District
Others
HOA Fee Include No Fees
Senior Community No
Tax ID 164-29-055
Ownership Fee Simple
Acceptable Financing Conventional, 1031 Exchange
Horse Property N
Listing Terms Conventional, 1031 Exchange
Financing Cash
Read Less Info
Want to know what your home might be worth? Contact us for a FREE valuation!

Our team is ready to help you sell your home for the highest possible price ASAP

Copyright 2024 Arizona Regional Multiple Listing Service, Inc. All rights reserved.
Bought with My Home Group Real Estate
"My job is to find and attract mastery-based agents to the office, protect the culture, and make sure everyone is happy! "







