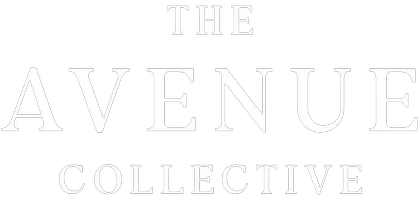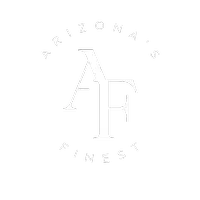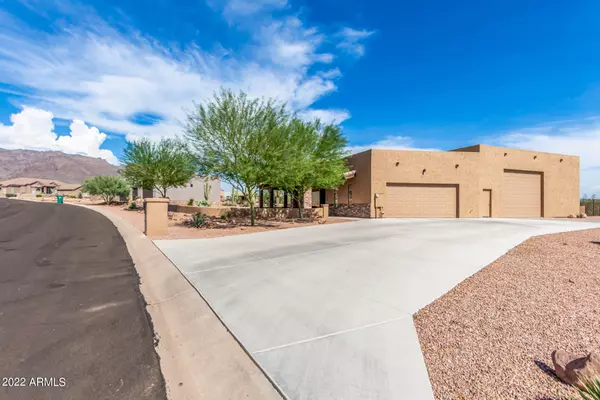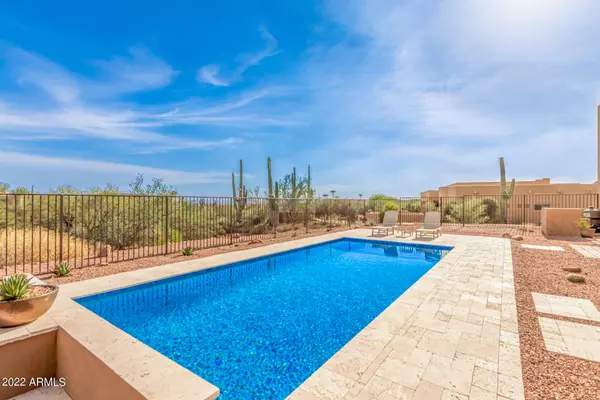$981,000
$1,000,000
1.9%For more information regarding the value of a property, please contact us for a free consultation.
3 Beds
2.5 Baths
2,960 SqFt
SOLD DATE : 05/03/2023
Key Details
Sold Price $981,000
Property Type Single Family Home
Sub Type Single Family Residence
Listing Status Sold
Purchase Type For Sale
Square Footage 2,960 sqft
Price per Sqft $331
Subdivision Superstition Highlands
MLS Listing ID 6447117
Sold Date 05/03/23
Bedrooms 3
HOA Fees $15/ann
HOA Y/N Yes
Year Built 2018
Annual Tax Amount $7,085
Tax Year 2021
Lot Size 1.126 Acres
Acres 1.13
Property Sub-Type Single Family Residence
Source Arizona Regional Multiple Listing Service (ARMLS)
Property Description
LOOK NO FURTHER!! This custom home was built in 2018 and it has everything you're looking for!
HUGE RV garage, Situated on just over an ACRE (1.126), sparkling pool completed in 2020, private courtyard off the owners suite with a freestanding hot tub and the most amazing views! The great room features a gorgeous gas fireplace, perfect for the chilly desert evenings. The kitchen is truly the heart of this home featuring high-end appliances, huge island, quartz countertops and custom lighting.
The natural desert landscaping provides complete privacy while spending time in the pool and backyard.
Saving the best for last! Bring all your toys, this garage is absolutely impressive, measuring 27' deep, 38' wide. The garage door is 12'x 16'. This home will surpasses your expectations.
Location
State AZ
County Pinal
Community Superstition Highlands
Area Pinal
Direction Head east on E Broadway Ave toward S Moon Rd. Continue onto S Broadway Ln. Turn left onto E Diamondback Ln. Property will be on the right.
Rooms
Other Rooms Great Room
Master Bedroom Split
Den/Bedroom Plus 4
Separate Den/Office Y
Interior
Interior Features High Speed Internet, Double Vanity, Breakfast Bar, 9+ Flat Ceilings, No Interior Steps, Kitchen Island, Pantry, Full Bth Master Bdrm, Separate Shwr & Tub
Heating Electric
Cooling Central Air, Ceiling Fan(s)
Flooring Other, Carpet
Fireplaces Type 1 Fireplace, Living Room
Fireplace Yes
Window Features Dual Pane
Appliance Electric Cooktop
SPA Above Ground,Heated,Private
Exterior
Exterior Feature Private Yard
Parking Features RV Access/Parking, Garage Door Opener, Direct Access, Over Height Garage, Separate Strge Area, Side Vehicle Entry, RV Garage
Garage Spaces 6.0
Garage Description 6.0
Fence Block, Wrought Iron
Community Features Biking/Walking Path
Utilities Available SRP
View Mountain(s)
Roof Type Tile,Built-Up
Porch Covered Patio(s), Patio
Total Parking Spaces 6
Private Pool Yes
Building
Lot Description Desert Back, Desert Front
Story 1
Builder Name unknown
Sewer Septic Tank
Water Pvt Water Company
Structure Type Private Yard
New Construction No
Schools
Elementary Schools Desert Vista Elementary School
Middle Schools Cactus Canyon Junior High
High Schools Apache Junction High School
School District Apache Junction Unified District
Others
HOA Name Superstition Highlan
HOA Fee Include Maintenance Grounds
Senior Community No
Tax ID 107-04-058
Ownership Fee Simple
Acceptable Financing Cash, Conventional, FHA, VA Loan
Horse Property N
Disclosures Agency Discl Req, Seller Discl Avail
Possession Close Of Escrow
Listing Terms Cash, Conventional, FHA, VA Loan
Financing Conventional
Read Less Info
Want to know what your home might be worth? Contact us for a FREE valuation!

Our team is ready to help you sell your home for the highest possible price ASAP

Copyright 2025 Arizona Regional Multiple Listing Service, Inc. All rights reserved.
Bought with Realty ONE Group Mountain Desert

"My job is to find and attract mastery-based agents to the office, protect the culture, and make sure everyone is happy! "
6617 N. Scottsdale Rd.Ste 104 Scottsdale, AZ 85250, Mesa, AZ, 85206, USA







