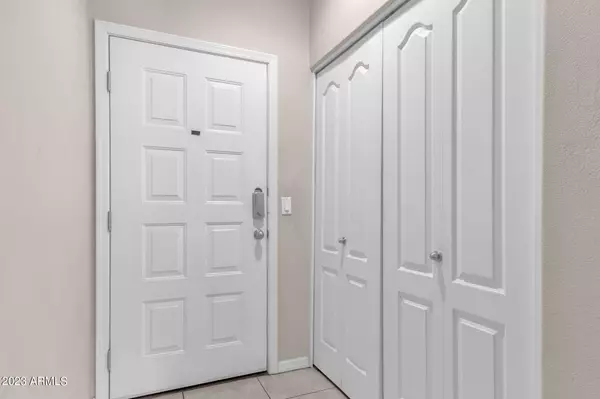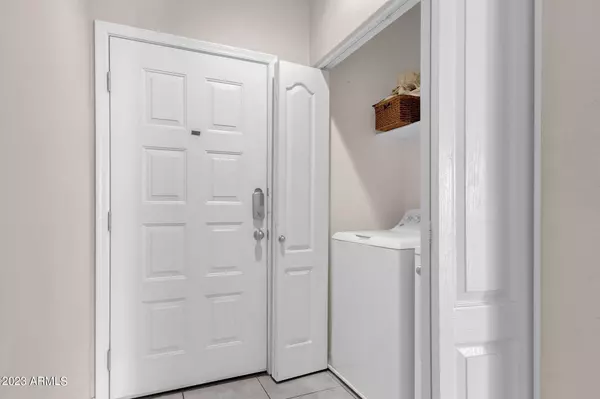$325,000
$325,000
For more information regarding the value of a property, please contact us for a free consultation.
2 Beds
2 Baths
843 SqFt
SOLD DATE : 05/01/2023
Key Details
Sold Price $325,000
Property Type Condo
Sub Type Apartment Style/Flat
Listing Status Sold
Purchase Type For Sale
Square Footage 843 sqft
Price per Sqft $385
Subdivision Larronata
MLS Listing ID 6509602
Sold Date 05/01/23
Bedrooms 2
HOA Fees $177/mo
HOA Y/N Yes
Originating Board Arizona Regional Multiple Listing Service (ARMLS)
Year Built 2003
Annual Tax Amount $1,083
Tax Year 2022
Lot Size 852 Sqft
Acres 0.02
Property Description
Light and airy, this pretty second-floor condo is nestled deep inside a lovely gated community close to the numerous amenities of North Phoenix and Scottsdale — i.e., plenty of shopping, dining, restaurants, nightclubs and more. Ideal for comfortably laidback living, the bright and open floor plan is highlighted by a spacious great room flattered by neutral-hued walls designed to go with a variety of décors. Featuring crisp contemporary-style cabinetry, the kitchen boasts stainless steel appliances, a multi-burner gas stove, a convenient double-sink, a built-in microwave and a tall sit-at breakfast island perfect for laptop duties and/or early-morning coffee and bagels. Both bedrooms are nicely sized, especially the French-doored primary bedroom which includes a sliding door to the condo's intimate cocktail balcony. Community amenities include a heated pool, heated spa, clubhouse and more. Also: Mirror-doored closets. Carpet and large-scale tile. Details: 2BD; 2BA; 843SF.
Location
State AZ
County Maricopa
Community Larronata
Direction Scottsdale Road and Princess Drive. Use gate on the right to enter community, the building is the 2nd on the right.
Rooms
Other Rooms ExerciseSauna Room
Den/Bedroom Plus 2
Separate Den/Office N
Interior
Interior Features Breakfast Bar, Full Bth Master Bdrm, High Speed Internet, Granite Counters
Heating Electric
Cooling Refrigeration, Ceiling Fan(s)
Flooring Carpet, Tile
Fireplaces Number No Fireplace
Fireplaces Type None
Fireplace No
SPA None
Exterior
Exterior Feature Balcony
Parking Features Assigned
Carport Spaces 1
Fence Wrought Iron
Pool None
Community Features Gated Community, Community Spa Htd, Community Pool Htd, Near Bus Stop, Clubhouse
Amenities Available Management, Rental OK (See Rmks)
Roof Type Tile
Private Pool No
Building
Story 2
Builder Name Unknown
Sewer Public Sewer
Water City Water
Structure Type Balcony
New Construction No
Schools
Elementary Schools Sandpiper Elementary School
Middle Schools Desert Shadows Elementary School
High Schools Horizon School
School District Paradise Valley Unified District
Others
HOA Name The Management Trust
HOA Fee Include Roof Repair,Insurance,Sewer,Maintenance Grounds,Street Maint,Trash,Water,Roof Replacement,Maintenance Exterior
Senior Community No
Tax ID 215-09-196
Ownership Condominium
Acceptable Financing Conventional
Horse Property N
Listing Terms Conventional
Financing Conventional
Read Less Info
Want to know what your home might be worth? Contact us for a FREE valuation!

Our team is ready to help you sell your home for the highest possible price ASAP

Copyright 2025 Arizona Regional Multiple Listing Service, Inc. All rights reserved.
Bought with Real Broker
"My job is to find and attract mastery-based agents to the office, protect the culture, and make sure everyone is happy! "







