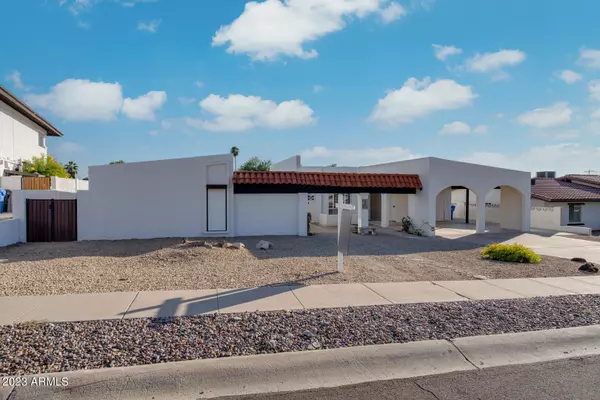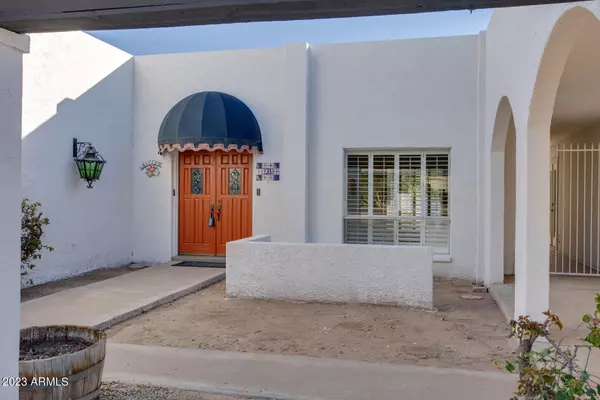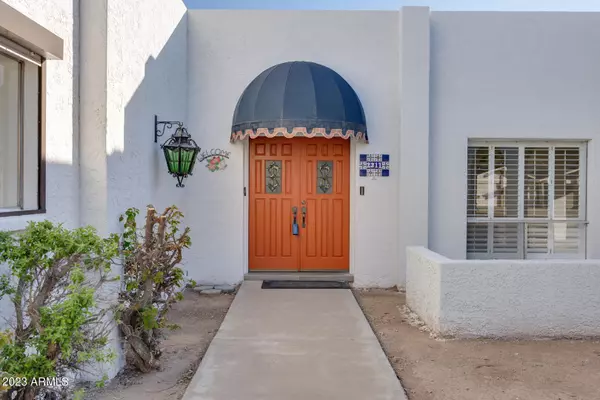$750,000
$810,000
7.4%For more information regarding the value of a property, please contact us for a free consultation.
5 Beds
3 Baths
2,088 SqFt
SOLD DATE : 02/10/2023
Key Details
Sold Price $750,000
Property Type Single Family Home
Sub Type Single Family - Detached
Listing Status Sold
Purchase Type For Sale
Square Footage 2,088 sqft
Price per Sqft $359
Subdivision Highland Hills
MLS Listing ID 6510288
Sold Date 02/10/23
Bedrooms 5
HOA Y/N No
Originating Board Arizona Regional Multiple Listing Service (ARMLS)
Year Built 1971
Annual Tax Amount $4,548
Tax Year 2022
Lot Size 10,189 Sqft
Acres 0.23
Property Description
Welcome home! This beautiful well-built ranch style, five bedroom three bath home including a guest house, is located on a quiet street nestled at the base of Piestewa Peak on the border of Paradise Valley. With sweeping mountain views, this home is located minutes from hiking trails, the Biltmore Shopping area, Sky Harbor Airport and downtown Phoenix and Scottsdale entertainment districts. This well-loved home has fresh exterior and interior paint, new vinyl flooring throughout and a large sparkling pebble tec diving pool in a lovely private backyard ready for you to make it your own relaxing space. Madison Heights Elementary School (K-5) is a short walk away and is a 2022 US News and World Report ''Best Schools'' recipient. Your family wants to visit? Looking for a place for Mom?
Look
Location
State AZ
County Maricopa
Community Highland Hills
Rooms
Den/Bedroom Plus 5
Separate Den/Office N
Interior
Interior Features Breakfast Bar, Kitchen Island, Pantry, Full Bth Master Bdrm, Separate Shwr & Tub, Granite Counters
Heating Electric
Cooling Refrigeration
Fireplaces Type 1 Fireplace
Fireplace Yes
SPA None
Laundry Dryer Included, Inside, Washer Included
Exterior
Carport Spaces 2
Fence Block
Pool Private
Utilities Available APS, SW Gas
Amenities Available None
Roof Type Built-Up
Building
Lot Description Gravel/Stone Front, Grass Back
Story 1
Builder Name unknown
Sewer Public Sewer
Water City Water
New Construction No
Schools
Elementary Schools Madison Elementary School
Middle Schools Madison #1 Middle School
High Schools Phoenix Union Cyber High School
School District Phoenix Union High School District
Others
HOA Fee Include No Fees
Senior Community No
Tax ID 164-29-029
Ownership Fee Simple
Acceptable Financing CTL, Cash, FHA
Horse Property N
Listing Terms CTL, Cash, FHA
Financing Conventional
Read Less Info
Want to know what your home might be worth? Contact us for a FREE valuation!

Our team is ready to help you sell your home for the highest possible price ASAP

Copyright 2024 Arizona Regional Multiple Listing Service, Inc. All rights reserved.
Bought with Realty ONE Group
"My job is to find and attract mastery-based agents to the office, protect the culture, and make sure everyone is happy! "







