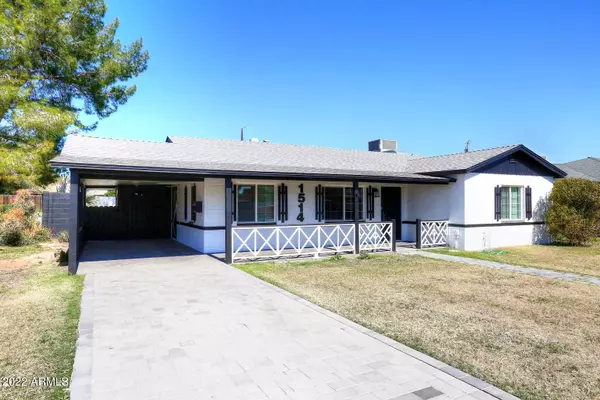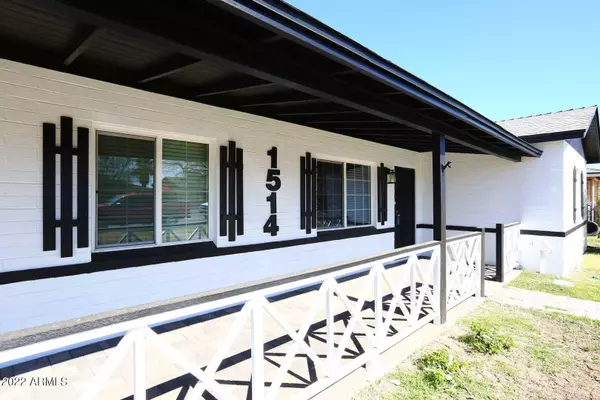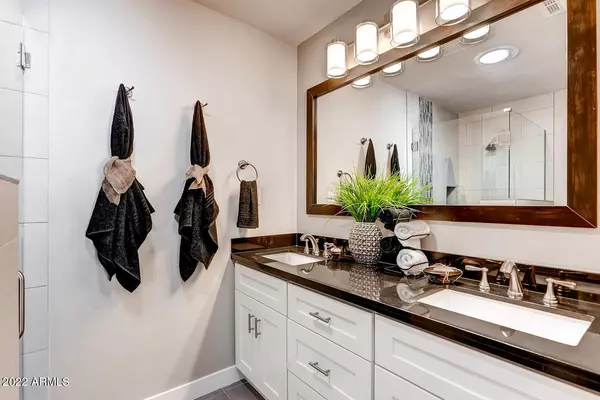$630,000
$599,000
5.2%For more information regarding the value of a property, please contact us for a free consultation.
3 Beds
2 Baths
1,719 SqFt
SOLD DATE : 04/21/2022
Key Details
Sold Price $630,000
Property Type Single Family Home
Sub Type Single Family - Detached
Listing Status Sold
Purchase Type For Sale
Square Footage 1,719 sqft
Price per Sqft $366
Subdivision Westwood Terrace Amd
MLS Listing ID 6357821
Sold Date 04/21/22
Style Ranch
Bedrooms 3
HOA Y/N No
Originating Board Arizona Regional Multiple Listing Service (ARMLS)
Year Built 1952
Annual Tax Amount $1,591
Tax Year 2021
Lot Size 6,299 Sqft
Acres 0.14
Property Description
Stunning, remodeled Mid-Century brick home in Central Phoenix with backyard pool! Near Encanto District, St. Gregory school and Phoenix Christian school. This 3 bed 2 bath has a wide open floor plan and has been completely redone with 2 family rooms! Completely remodeled in 2016, including new energy efficient 4.5 ton A/C, granite counters in kitchen, baths and kitchen island, stylish tiled back splash, beautiful white shaker cabinets, new stainless appliances, custom baths and showers, new energy efficient windows and doors, walk-in pantry and laundry room, new wood look flooring, 5'' baseboards, fresh paint, nice backyard with a sparkling pool. Pool re-plastered in 2016 and new cool decking. Front yard boasts new paver driveway. The front yard also has a sprinkler system so you will have year round green grass! Close proximity to schools, parks, downtown shops and dining (Sprouts is just 1/2 mile to the east). You are going to love this home!
Owner/Agent
Location
State AZ
County Maricopa
Community Westwood Terrace Amd
Direction From Osborn go North on 15th Ave. Mitchell is the first street on the West side of 15th Ave across from the elementary school.
Rooms
Other Rooms Family Room
Den/Bedroom Plus 3
Separate Den/Office N
Interior
Interior Features No Interior Steps, 3/4 Bath Master Bdrm, Double Vanity, Granite Counters
Heating Electric
Cooling Refrigeration, Ceiling Fan(s)
Flooring Carpet, Vinyl, Tile
Fireplaces Number No Fireplace
Fireplaces Type None
Fireplace No
SPA None
Exterior
Exterior Feature Covered Patio(s)
Parking Features Separate Strge Area
Carport Spaces 1
Fence Block
Pool Private
Utilities Available APS
Amenities Available None
Roof Type Composition
Private Pool Yes
Building
Lot Description Sprinklers In Front, Cul-De-Sac, Gravel/Stone Back, Grass Front, Auto Timer H2O Front
Story 1
Builder Name unknown
Sewer Public Sewer
Water City Water
Architectural Style Ranch
Structure Type Covered Patio(s)
New Construction No
Schools
Elementary Schools Encanto School
Middle Schools Osborn Middle School
High Schools Cesar Chavez High School
School District Phoenix Union High School District
Others
HOA Fee Include No Fees
Senior Community No
Tax ID 110-15-107
Ownership Fee Simple
Acceptable Financing Cash, Conventional, FHA, VA Loan
Horse Property N
Listing Terms Cash, Conventional, FHA, VA Loan
Financing Conventional
Special Listing Condition Owner/Agent
Read Less Info
Want to know what your home might be worth? Contact us for a FREE valuation!

Our team is ready to help you sell your home for the highest possible price ASAP

Copyright 2024 Arizona Regional Multiple Listing Service, Inc. All rights reserved.
Bought with Jason Mitchell Real Estate
"My job is to find and attract mastery-based agents to the office, protect the culture, and make sure everyone is happy! "







