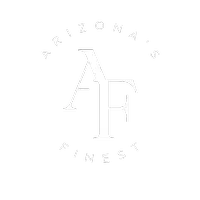$259,900
$259,900
For more information regarding the value of a property, please contact us for a free consultation.
2 Beds
2 Baths
2,182 SqFt
SOLD DATE : 03/30/2021
Key Details
Sold Price $259,900
Property Type Single Family Home
Sub Type Gemini/Twin Home
Listing Status Sold
Purchase Type For Sale
Square Footage 2,182 sqft
Price per Sqft $119
Subdivision Sun City West
MLS Listing ID 6196399
Sold Date 03/30/21
Bedrooms 2
HOA Fees $321/mo
HOA Y/N Yes
Year Built 1980
Annual Tax Amount $1,220
Tax Year 2020
Lot Size 3,753 Sqft
Acres 0.09
Property Sub-Type Gemini/Twin Home
Source Arizona Regional Multiple Listing Service (ARMLS)
Property Description
Need more space? This fabulous 2 B/R 2 BH home has an amazing 2,182 sq ft. It is one of the larger duplexes available.
It is located on a friendly, tree lined popular st. with green grass in both the front & back yards. This home has a new coat of fresh paint, Both bathrooms have newer vanities, sinks, and lighting fixtures. Both bedrooms are updated with carpeting.and all other flooring is tile, with the exception of the screened-in lanai and laundry room area. The spacious floor plan (in documents), has a large living room which opens to a sunny AZ room. A perfect place for crafting, exercise, or reading.. The walled court yard is perfect for a gardening enthusiast or BBQ lover. The laundry room has lots of storage cabinets. The screened in lanai is the perfect place for your morning coffee or for watching our beautiful sunsets. This very cozy and well cared for home, with all the amenities of Sun City West, is the perfect home to enjoy your retirement. It is located in a quiet 55+ age restricted community and the HOA takes care of the outside maintenance. So hurry over and take a look !!!
Location
State AZ
County Maricopa
Community Sun City West
Direction North on R.H. Johnson, right on 128th Ave, south on Copperstone, left on Brandywine, house on right.
Rooms
Other Rooms Family Room, Arizona RoomLanai
Den/Bedroom Plus 2
Separate Den/Office N
Interior
Interior Features No Interior Steps, Pantry, 3/4 Bath Master Bdrm, Laminate Counters
Heating Electric
Cooling Central Air, Ceiling Fan(s), Programmable Thmstat
Flooring Carpet, Tile
Fireplaces Type None
Fireplace No
Window Features Solar Screens
SPA None
Laundry Wshr/Dry HookUp Only
Exterior
Exterior Feature Private Yard, Screened in Patio(s)
Parking Features Direct Access
Garage Spaces 2.0
Garage Description 2.0
Fence None
Pool None
Community Features Community Spa Htd, Community Pool Htd, Near Bus Stop, Community Media Room, Golf, Tennis Court(s), Racquetball, Fitness Center
Amenities Available Management, Rental OK (See Rmks), RV Parking
Roof Type Composition
Accessibility Bath Grab Bars
Private Pool No
Building
Lot Description Desert Back, Grass Front, Grass Back
Story 1
Builder Name Del Webb
Sewer Private Sewer
Water Pvt Water Company
Structure Type Private Yard,Screened in Patio(s)
New Construction No
Schools
Elementary Schools Adult
Middle Schools Adult
High Schools Adult
Others
HOA Name Heritage Assoc.
HOA Fee Include Roof Repair,Sewer,Pest Control,Maintenance Grounds,Front Yard Maint,Trash,Water,Roof Replacement,Maintenance Exterior
Senior Community Yes
Tax ID 232-04-467
Ownership Fee Simple
Acceptable Financing Cash, Conventional, FHA, VA Loan
Horse Property N
Listing Terms Cash, Conventional, FHA, VA Loan
Financing Cash
Special Listing Condition Age Restricted (See Remarks)
Read Less Info
Want to know what your home might be worth? Contact us for a FREE valuation!

Our team is ready to help you sell your home for the highest possible price ASAP

Copyright 2025 Arizona Regional Multiple Listing Service, Inc. All rights reserved.
Bought with HomeSmart Lifestyles
"My job is to find and attract mastery-based agents to the office, protect the culture, and make sure everyone is happy! "







