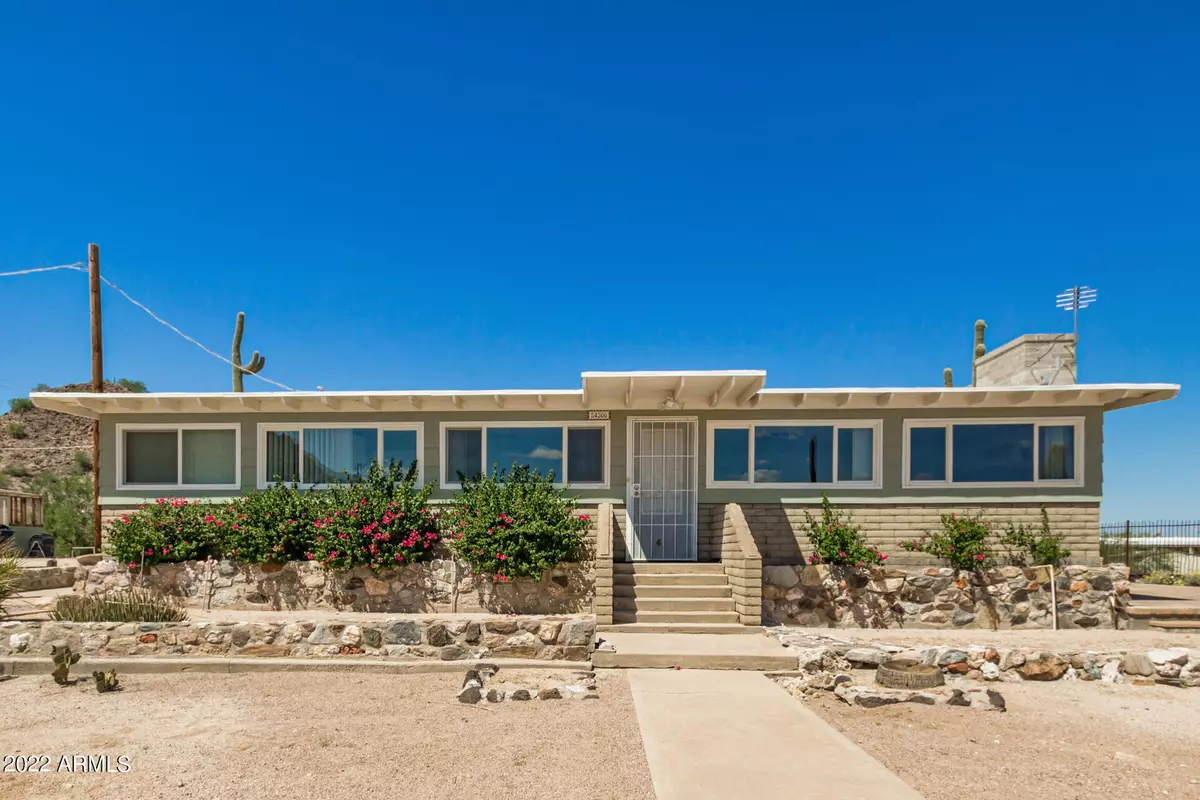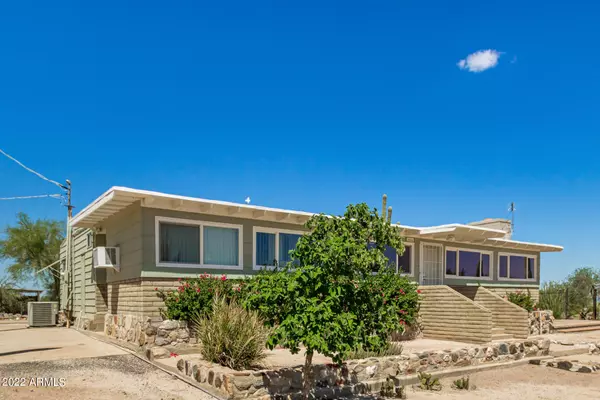$290,000
$299,000
3.0%For more information regarding the value of a property, please contact us for a free consultation.
2 Beds
2 Baths
2,000 SqFt
SOLD DATE : 10/31/2022
Key Details
Sold Price $290,000
Property Type Mobile Home
Sub Type Mfg/Mobile Housing
Listing Status Sold
Purchase Type For Sale
Square Footage 2,000 sqft
Price per Sqft $145
Subdivision S34 T6S R2E
MLS Listing ID 6445129
Sold Date 10/31/22
Bedrooms 2
HOA Y/N No
Originating Board Arizona Regional Multiple Listing Service (ARMLS)
Year Built 1974
Annual Tax Amount $550
Tax Year 2021
Lot Size 2.271 Acres
Acres 2.27
Property Description
Views, Views, and more Views!!!! Located on edge of Bureau of Land Management State Land. Not your typical lot. Lot is 2.27 acres with horse privileges. Very private, quiet location formerly known as Grilly's Hideout. Main home is manufactured with concrete work and additions giving it a total of around 2000 sq ft of beautifully renovated open comfort. Property boasts A single-wide mobile home with 200 amp electrical service that has been converted into a storage/workshop area, a 40' storage container with 60 amp service, bunkhouse with bathroom (needs renovation), garden with electric, water, irrigation timer and concrete floor, single car carport, beautifully fenced around main home, RV spot with hook-up to septic and so much more. MUST SEE!
Location
State AZ
County Pinal
Community S34 T6S R2E
Direction John Wayne HWY to Papago Rd, make R on Papago. Turns into Warren Rd at turn. Take Warren Rd to Cardinal Rd. R on Cardinal go to dead end-make R on Hidden Valley Rd. go to next R Sioux home at sign
Rooms
Other Rooms Separate Workshop, Family Room
Den/Bedroom Plus 3
Separate Den/Office Y
Interior
Interior Features Eat-in Kitchen, Full Bth Master Bdrm, Laminate Counters
Heating Electric
Cooling Refrigeration, Ceiling Fan(s)
Flooring Laminate
Fireplaces Type 1 Fireplace
Fireplace Yes
SPA None
Laundry WshrDry HookUp Only
Exterior
Exterior Feature Covered Patio(s), Patio, Storage
Parking Features RV Gate, RV Access/Parking
Carport Spaces 1
Fence Wire
Pool None
Utilities Available Other (See Remarks)
View City Lights, Mountain(s)
Roof Type Reflective Coating
Private Pool No
Building
Lot Description Dirt Front, Dirt Back
Story 1
Builder Name UNKNOWN
Sewer Septic in & Cnctd
Water Pvt Water Company
Structure Type Covered Patio(s),Patio,Storage
New Construction No
Schools
Elementary Schools Stanfield Elementary School
Middle Schools Stanfield Elementary School
High Schools Casa Grande Union High School
School District Casa Grande Union High School District
Others
HOA Fee Include No Fees
Senior Community No
Tax ID 501-60-024-B
Ownership Fee Simple
Acceptable Financing Cash, 1031 Exchange, Owner May Carry
Horse Property Y
Listing Terms Cash, 1031 Exchange, Owner May Carry
Financing Other
Read Less Info
Want to know what your home might be worth? Contact us for a FREE valuation!

Our team is ready to help you sell your home for the highest possible price ASAP

Copyright 2024 Arizona Regional Multiple Listing Service, Inc. All rights reserved.
Bought with My Home Group Real Estate

"My job is to find and attract mastery-based agents to the office, protect the culture, and make sure everyone is happy! "







