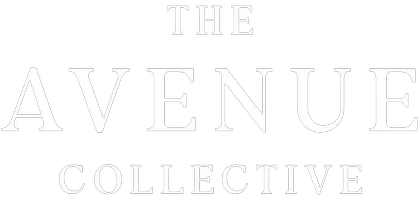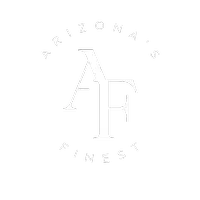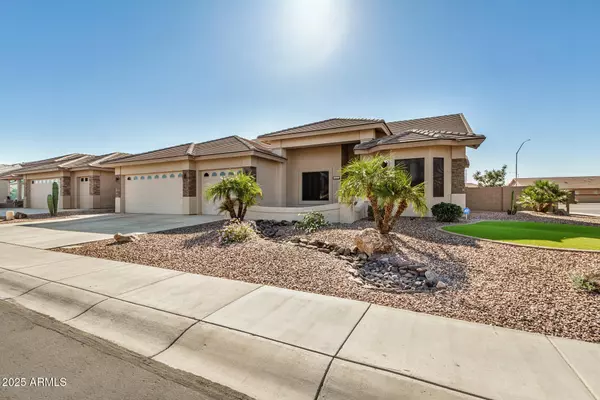
2 Beds
2.5 Baths
2,075 SqFt
2 Beds
2.5 Baths
2,075 SqFt
Open House
Sun Nov 23, 10:30am - 12:30pm
Key Details
Property Type Single Family Home
Sub Type Single Family Residence
Listing Status Active
Purchase Type For Sale
Square Footage 2,075 sqft
Price per Sqft $320
Subdivision Sunland Springs Village Unit 7 Phase 4
MLS Listing ID 6948712
Bedrooms 2
HOA Fees $926/ann
HOA Y/N Yes
Year Built 2015
Annual Tax Amount $2,812
Tax Year 2024
Lot Size 8,889 Sqft
Acres 0.2
Property Sub-Type Single Family Residence
Source Arizona Regional Multiple Listing Service (ARMLS)
Property Description
Location
State AZ
County Maricopa
Community Sunland Springs Village Unit 7 Phase 4
Area Maricopa
Direction From Signal Butte Rd. go East on Guadalupe Rd. Turn left on Yellow Wood. Turn R on Nell Ave. The property is on the right.
Rooms
Den/Bedroom Plus 3
Separate Den/Office Y
Interior
Interior Features Double Vanity, Eat-in Kitchen, Breakfast Bar, 9+ Flat Ceilings, No Interior Steps, Kitchen Island, Pantry, 2 Master Baths, Full Bth Master Bdrm, Separate Shwr & Tub
Heating Electric, Ceiling
Cooling Central Air, Ceiling Fan(s), Programmable Thmstat
Flooring Carpet, Stone
Fireplace No
Window Features Solar Screens,Dual Pane
Appliance Electric Cooktop, Built-In Electric Oven
SPA Above Ground
Exterior
Parking Features Garage Door Opener, Direct Access
Garage Spaces 3.0
Garage Description 3.0
Fence Block
Community Features Golf, Community Spa Htd, Community Media Room, Tennis Court(s), Fitness Center
Utilities Available SRP
Roof Type Tile
Porch Covered Patio(s)
Total Parking Spaces 3
Private Pool No
Building
Lot Description North/South Exposure, Corner Lot, Desert Back, Desert Front, Gravel/Stone Front, Gravel/Stone Back, Synthetic Grass Frnt, Synthetic Grass Back, Auto Timer H2O Front, Auto Timer H2O Back
Story 1
Builder Name Fansworth
Sewer Public Sewer
Water City Water
New Construction No
Schools
Elementary Schools Augusta Ranch Elementary
Middle Schools Desert Ridge Jr. High
High Schools Desert Ridge High
School District Gilbert Unified District
Others
HOA Name Sunland Springs
HOA Fee Include Maintenance Grounds
Senior Community Yes
Tax ID 312-12-344
Ownership Fee Simple
Acceptable Financing Cash, Conventional, FHA, VA Loan
Horse Property N
Disclosures Seller Discl Avail
Possession Close Of Escrow
Listing Terms Cash, Conventional, FHA, VA Loan
Special Listing Condition Age Restricted (See Remarks)
Virtual Tour https://my.matterport.com/show/?m=h49P6RkwGa7&mls=1

Copyright 2025 Arizona Regional Multiple Listing Service, Inc. All rights reserved.

"My job is to find and attract mastery-based agents to the office, protect the culture, and make sure everyone is happy! "
6617 N. Scottsdale Rd.Ste 104 Scottsdale, AZ 85250, Mesa, AZ, 85206, USA







