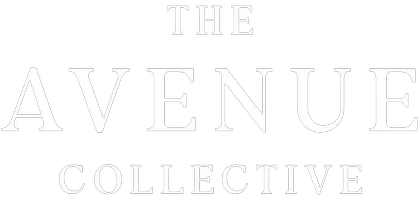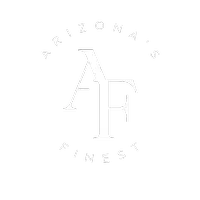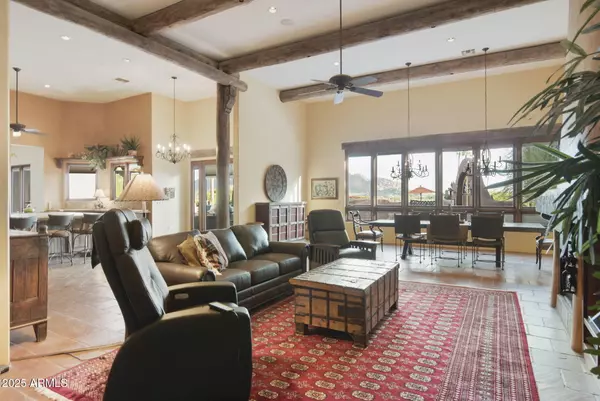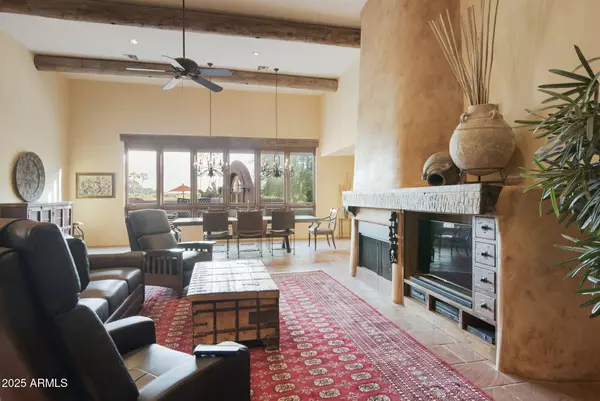
4 Beds
5 Baths
5,629 SqFt
4 Beds
5 Baths
5,629 SqFt
Open House
Sat Oct 25, 1:00pm - 4:00pm
Key Details
Property Type Single Family Home
Sub Type Single Family Residence
Listing Status Active
Purchase Type For Sale
Square Footage 5,629 sqft
Price per Sqft $941
Subdivision Braecrest
MLS Listing ID 6938331
Style Territorial/Santa Fe
Bedrooms 4
HOA Y/N No
Year Built 2002
Annual Tax Amount $11,845
Tax Year 2024
Lot Size 1.003 Acres
Acres 1.0
Property Sub-Type Single Family Residence
Source Arizona Regional Multiple Listing Service (ARMLS)
Property Description
The open floor plan offers spacious living & entertaining areas that flow seamlessly to an expansive stone patio with pool overlooking Camelback.
All main living spaces are on one level except private upstairs guest suite showcasing sweeping valley views from its walk out deck. Mature desert landscaping, and a serene private grassy backyard w/fire pit & patio perfectly frame Mummy Mtn.
This exceptional residence combines classic Hacienda charm with luxury living and unmatched Arizona views & scenery!
Location
State AZ
County Maricopa
Community Braecrest
Area Maricopa
Direction Lincoln to 43rd Place (one street west of Hillside), turn north on 43rd Pl, right/east on Desert Crest. Home is second house on the left. Go up driveway and park on pavers in front of carved arched wooden doors.
Rooms
Other Rooms ExerciseSauna Room, Great Room, Family Room, BonusGame Room
Master Bedroom Split
Den/Bedroom Plus 6
Separate Den/Office Y
Interior
Interior Features High Speed Internet, Double Vanity, Master Downstairs, Eat-in Kitchen, Vaulted Ceiling(s), Wet Bar, Kitchen Island, 2 Master Baths, Full Bth Master Bdrm, Separate Shwr & Tub, Tub with Jets
Heating Electric
Cooling Central Air, Ceiling Fan(s)
Flooring Flooring
Fireplaces Type Fire Pit, Exterior Fireplace, Family Room, Living Room, Master Bedroom, Gas
Fireplace Yes
Window Features Solar Screens
Appliance Gas Cooktop
SPA Heated,Private
Exterior
Exterior Feature Balcony, Private Yard
Parking Features Garage Door Opener, Extended Length Garage, Circular Driveway, Attch'd Gar Cabinets, Separate Strge Area, Side Vehicle Entry
Garage Spaces 3.0
Garage Description 3.0
Fence Block
Pool Heated
Landscape Description Irrigation Front
Utilities Available SRP
View City Light View(s)
Roof Type Built-Up
Accessibility Bath Roll-In Shower
Porch Covered Patio(s), Patio
Total Parking Spaces 3
Private Pool Yes
Building
Lot Description Sprinklers In Rear, Sprinklers In Front, Desert Front, Cul-De-Sac, Grass Back, Irrigation Front
Story 1
Builder Name Keith Vertes
Sewer Septic in & Cnctd, Septic Tank
Water City Water
Architectural Style Territorial/Santa Fe
Structure Type Balcony,Private Yard
New Construction No
Schools
Elementary Schools Kiva Elementary School
Middle Schools Mohave Middle School
High Schools Saguaro High School
School District Scottsdale Unified District
Others
HOA Fee Include No Fees
Senior Community No
Tax ID 169-19-016
Ownership Fee Simple
Acceptable Financing Cash, Conventional
Horse Property N
Disclosures Seller Discl Avail
Possession Close Of Escrow
Listing Terms Cash, Conventional

Copyright 2025 Arizona Regional Multiple Listing Service, Inc. All rights reserved.

"My job is to find and attract mastery-based agents to the office, protect the culture, and make sure everyone is happy! "
6617 N. Scottsdale Rd.Ste 104 Scottsdale, AZ 85250, Mesa, AZ, 85206, USA






