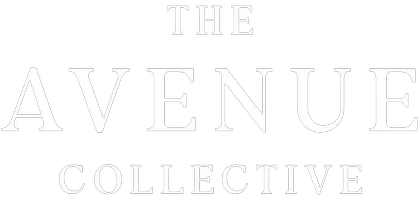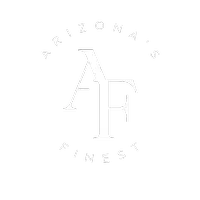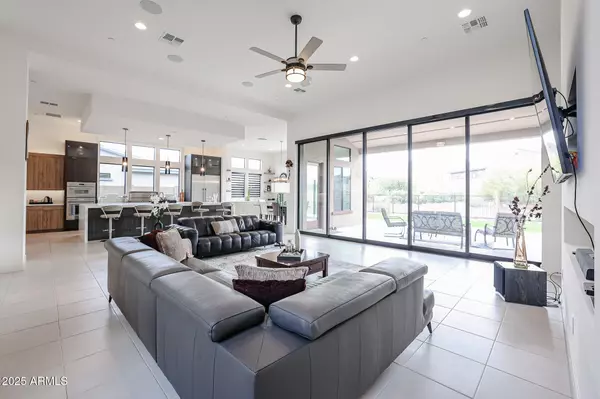
4 Beds
4.5 Baths
4,870 SqFt
4 Beds
4.5 Baths
4,870 SqFt
Key Details
Property Type Single Family Home
Sub Type Single Family Residence
Listing Status Active
Purchase Type For Rent
Square Footage 4,870 sqft
Subdivision Storyrock
MLS Listing ID 6938181
Style Ranch
Bedrooms 4
HOA Y/N Yes
Year Built 2023
Lot Size 0.314 Acres
Acres 0.31
Property Sub-Type Single Family Residence
Source Arizona Regional Multiple Listing Service (ARMLS)
Property Description
Location
State AZ
County Maricopa
Community Storyrock
Area Maricopa
Direction From 118th Street Go West on Ranch Gate Road through 128th Street to N. 132nd Place. South on 132nd Place and it turns East into Juan Tabo. The home is on the right.
Rooms
Other Rooms Family Room
Master Bedroom Split
Den/Bedroom Plus 5
Separate Den/Office Y
Interior
Interior Features High Speed Internet, Double Vanity, Eat-in Kitchen, Soft Water Loop, Kitchen Island, Pantry, Full Bth Master Bdrm, Separate Shwr & Tub
Heating ENERGY STAR Qualified Equipment, Natural Gas
Cooling Central Air, Ceiling Fan(s), ENERGY STAR Qualified Equipment, Programmable Thmstat
Flooring Carpet, Tile, Wood
Fireplaces Type See Remarks
Furnishings Furnished
Fireplace Yes
Window Features Low-Emissivity Windows
Appliance Gas Cooktop
SPA None
Laundry Engy Star (See Rmks), Dryer Included, Washer Included
Exterior
Exterior Feature Private Street(s), Private Yard
Parking Features Direct Access, Garage Door Opener
Garage Spaces 4.0
Garage Description 4.0
Fence Block, Wrought Iron
Landscape Description Irrigation Back, Irrigation Front
Community Features Gated, Biking/Walking Path
Utilities Available APS
View Mountain(s)
Roof Type Tile
Porch Covered Patio(s), Patio
Total Parking Spaces 4
Private Pool No
Building
Lot Description Sprinklers In Front, Desert Back, Desert Front, Synthetic Grass Back, Auto Timer H2O Front, Irrigation Front, Irrigation Back
Story 1
Builder Name David Weekley
Sewer Public Sewer
Water City Water
Architectural Style Ranch
Structure Type Private Street(s),Private Yard
New Construction No
Schools
Elementary Schools Desert Sun Academy
Middle Schools Sonoran Trails Middle School
High Schools Cactus Shadows High School
School District Cave Creek Unified District
Others
Pets Allowed Yes
HOA Name STORYROCK HOA
Senior Community No
Tax ID 217-01-389
Horse Property N
Disclosures Agency Discl Req
Possession Refer to Date Availb

Copyright 2025 Arizona Regional Multiple Listing Service, Inc. All rights reserved.

"My job is to find and attract mastery-based agents to the office, protect the culture, and make sure everyone is happy! "
6617 N. Scottsdale Rd.Ste 104 Scottsdale, AZ 85250, Mesa, AZ, 85206, USA







