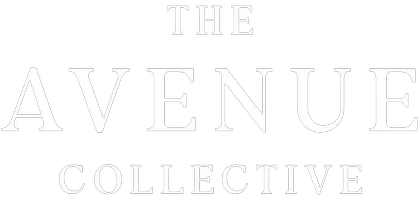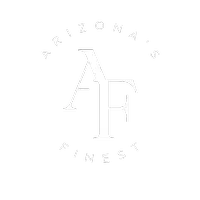
5 Beds
3.5 Baths
2,980 SqFt
5 Beds
3.5 Baths
2,980 SqFt
Key Details
Property Type Single Family Home
Sub Type Single Family Residence
Listing Status Active
Purchase Type For Sale
Square Footage 2,980 sqft
Price per Sqft $586
Subdivision Paradise Heights
MLS Listing ID 6930608
Style Ranch,Spanish,Santa Barbara/Tuscan,Territorial/Santa Fe
Bedrooms 5
HOA Y/N No
Year Built 1984
Annual Tax Amount $4,000
Tax Year 2024
Lot Size 1.041 Acres
Acres 1.04
Property Sub-Type Single Family Residence
Source Arizona Regional Multiple Listing Service (ARMLS)
Property Description
PICKLEBALL CT, ULTIMATE PRIVACY! 5 bed, 4 bath on over an acre in a private cul-de-sac with mountain views. Single-level home offers 4 bed, 3 bath, detached guest casita has 1 bed, bath and kitchen, perfect for guests, or a private home office. Enjoy low electric bills with owned solar panels. Recently remodeled, the home features gorgeous Sub Zero and 6-burner DCS gas range, new counter tops, new paint inside and out, new ceramic floors in kitchen, wood-beamed ceilings and accordian door in family room opening up to incredible backyard. This is the ultimate resort living in Scottsdale close to BASIS and Desert Mountain HS, shopping, dining and hiking. Backyard is truly an escape from city life while being in the heart of Scottsdale. Beautiful lush, mature citrus trees including grapefruit and lime, mature trees and foliage everywhere, a sparkling lap pool, 3 covered patios with lots of shade, and situated on over an acre of land where the sunsets and mountain views go on for miles. Truly a one of a kind and one of the most beautiful homes on the market.
Location
State AZ
County Maricopa
Community Paradise Heights
Area Maricopa
Direction Take 124th Street South from Shea. Go left on Mountain View, Right on 125th Place. House is in cul de sac on right.
Rooms
Other Rooms Guest Qtrs-Sep Entrn, Separate Workshop, Great Room, Family Room
Guest Accommodations 469.0
Master Bedroom Split
Den/Bedroom Plus 5
Separate Den/Office N
Interior
Interior Features High Speed Internet, Granite Counters, Double Vanity, Master Downstairs, Eat-in Kitchen, Breakfast Bar, 9+ Flat Ceilings, No Interior Steps, Vaulted Ceiling(s), Wet Bar, Kitchen Island, Pantry, Bidet, Full Bth Master Bdrm, Separate Shwr & Tub, Tub with Jets
Heating Electric, Propane
Cooling Central Air, Ceiling Fan(s), Programmable Thmstat
Flooring Stone, Tile
Fireplaces Type Family Room, Master Bedroom
Fireplace Yes
Window Features Skylight(s),Dual Pane,Mechanical Sun Shds
Appliance Built-In Gas Oven, Water Purifier
SPA None
Exterior
Exterior Feature Private Pickleball Court(s), Private Street(s), Private Yard, Sport Court(s), Built-in Barbecue, Separate Guest House
Parking Features RV Access/Parking, RV Gate, Garage Door Opener, Direct Access, Attch'd Gar Cabinets, Rear Vehicle Entry, Separate Strge Area, Side Vehicle Entry
Garage Spaces 2.0
Carport Spaces 2
Garage Description 2.0
Fence Block
Pool Play Pool, Lap
Community Features Horse Facility, Biking/Walking Path
Utilities Available APS
Roof Type Built-Up,Foam,Rolled/Hot Mop
Accessibility Multiple EntriesExits
Porch Covered Patio(s), Patio
Total Parking Spaces 2
Private Pool Yes
Building
Lot Description Sprinklers In Rear, Sprinklers In Front, Corner Lot, Desert Back, Desert Front, Cul-De-Sac, Natural Desert Back, Dirt Back, Gravel/Stone Front, Gravel/Stone Back, Auto Timer H2O Front, Auto Timer H2O Back
Story 1
Builder Name Custom
Sewer Septic in & Cnctd
Water City Water
Architectural Style Ranch, Spanish, Santa Barbara/Tuscan, Territorial/Santa Fe
Structure Type Private Pickleball Court(s),Private Street(s),Private Yard,Sport Court(s),Built-in Barbecue, Separate Guest House
New Construction No
Schools
Elementary Schools Laguna Elementary School
Middle Schools Mountainside Middle School
High Schools Desert Mountain High School
School District Scottsdale Unified District
Others
HOA Fee Include No Fees
Senior Community No
Tax ID 217-32-175
Ownership Fee Simple
Acceptable Financing Cash, Conventional, VA Loan
Horse Property Y
Disclosures Agency Discl Req, Seller Discl Avail
Possession Close Of Escrow, By Agreement
Listing Terms Cash, Conventional, VA Loan

Copyright 2025 Arizona Regional Multiple Listing Service, Inc. All rights reserved.

"My job is to find and attract mastery-based agents to the office, protect the culture, and make sure everyone is happy! "
6617 N. Scottsdale Rd.Ste 104 Scottsdale, AZ 85250, Mesa, AZ, 85206, USA







