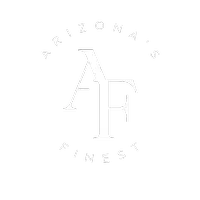
3 Beds
3 Baths
2,318 SqFt
3 Beds
3 Baths
2,318 SqFt
Key Details
Property Type Single Family Home
Sub Type Single Family Residence
Listing Status Active
Purchase Type For Sale
Square Footage 2,318 sqft
Price per Sqft $798
Subdivision Foothills South Unit 2
MLS Listing ID 6926408
Style Contemporary
Bedrooms 3
HOA Fees $112/mo
HOA Y/N Yes
Year Built 2022
Annual Tax Amount $5,651
Tax Year 2024
Lot Size 0.717 Acres
Acres 0.72
Property Sub-Type Single Family Residence
Source Arizona Regional Multiple Listing Service (ARMLS)
Property Description
Location
State AZ
County Yavapai
Community Foothills South Unit 2
Area Yavapai
Direction Hwy 89A to Foothills South (gated) right on El Camino Real, left on El Camino Tesoros, left on Calle Del Montana to home on left.
Rooms
Other Rooms ExerciseSauna Room
Master Bedroom Split
Den/Bedroom Plus 3
Separate Den/Office N
Interior
Interior Features High Speed Internet, Double Vanity, Eat-in Kitchen, Breakfast Bar, 9+ Flat Ceilings, No Interior Steps, Pantry, Full Bth Master Bdrm, Separate Shwr & Tub
Heating Electric, Floor Furnace, Wall Furnace
Cooling Central Air, Ceiling Fan(s)
Flooring Stone, Tile
Fireplaces Type 1 Fireplace, Gas
Fireplace Yes
Window Features Dual Pane,Mechanical Sun Shds
Appliance Electric Cooktop, Built-In Electric Oven
SPA None
Exterior
Exterior Feature Balcony, Private Street(s), Storage
Parking Features Garage Door Opener, Temp Controlled
Garage Spaces 2.0
Garage Description 2.0
Fence None
Community Features Gated
Utilities Available APS
View City Light View(s), Mountain(s)
Roof Type Other
Accessibility Zero-Grade Entry
Porch Covered Patio(s)
Total Parking Spaces 2
Private Pool No
Building
Lot Description Desert Back, Desert Front, Natural Desert Back, Gravel/Stone Back, Natural Desert Front
Story 1
Builder Name Tortorello
Sewer Public Sewer
Water Private Well
Architectural Style Contemporary
Structure Type Balcony,Private Street(s),Storage
New Construction No
Schools
Elementary Schools West Sedona Elementary School
Middle Schools Sedona Red Rock Junior/Senior High School
High Schools Sedona Red Rock Junior/Senior High School
School District Sedona-Oak Creek Jusd #9
Others
HOA Name Foothill South
HOA Fee Include Maintenance Grounds,Street Maint
Senior Community No
Tax ID 408-11-258
Ownership Fee Simple
Acceptable Financing Cash, CTL, Conventional, FHA, VA Loan
Horse Property N
Disclosures Agency Discl Req, Seller Discl Avail
Possession Close Of Escrow, By Agreement
Listing Terms Cash, CTL, Conventional, FHA, VA Loan
Virtual Tour https://www.tourfactory.com/idxr3141993

Copyright 2025 Arizona Regional Multiple Listing Service, Inc. All rights reserved.

"My job is to find and attract mastery-based agents to the office, protect the culture, and make sure everyone is happy! "







