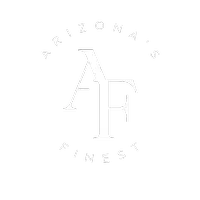4 Beds
3 Baths
2,150 SqFt
4 Beds
3 Baths
2,150 SqFt
Key Details
Property Type Single Family Home
Sub Type Single Family Residence
Listing Status Active
Purchase Type For Sale
Square Footage 2,150 sqft
Price per Sqft $195
Subdivision Agave Trails
MLS Listing ID 6906571
Style Spanish
Bedrooms 4
HOA Fees $103/mo
HOA Y/N Yes
Year Built 2025
Annual Tax Amount $714
Tax Year 2024
Lot Size 6,599 Sqft
Acres 0.15
Property Sub-Type Single Family Residence
Source Arizona Regional Multiple Listing Service (ARMLS)
Property Description
The split layout offers privacy, while a versatile den with its own full bath is perfect for guests or multi-generational living. The gourmet kitchen stuns with 42'''' gray shaker cabinets, granite countertops, 6x36 Plant Woodlike Tile, and included stainless steel appliances—yes, the fridge, washer, and dryer are all yours!
A 4-panel sliding glass door opens to the covered patio, creating seamless indoor-outdoor living. With thoughtful design, upgraded finishes, and move-in-ready convenience, the Sage is a must-see.
Location
State AZ
County Maricopa
Community Agave Trails
Direction Travel westbound on I10 to exit 117 for Watson Road. Proceed south (left) on Watson for 3.7 miles to Southern. Proceed west on Southern (right) for .75 mi and Agave Trails is on the right. The model home is the first right on Kowalsky.
Rooms
Other Rooms Great Room, BonusGame Room
Master Bedroom Split
Den/Bedroom Plus 6
Separate Den/Office Y
Interior
Interior Features High Speed Internet, Granite Counters, Double Vanity, Eat-in Kitchen, 9+ Flat Ceilings, Soft Water Loop, Kitchen Island, Pantry
Heating Electric
Cooling Both Refrig & Evap, Programmable Thmstat
Fireplaces Type None
Fireplace No
Window Features Low-Emissivity Windows,Dual Pane,Vinyl Frame
SPA None
Exterior
Garage Spaces 3.0
Garage Description 3.0
Fence Block
Community Features Playground, Biking/Walking Path
Roof Type Tile
Porch Covered Patio(s)
Private Pool false
Building
Lot Description Sprinklers In Front, Desert Front, Dirt Back
Story 1
Builder Name Ashton Woods
Sewer Public Sewer
Water City Water
Architectural Style Spanish
New Construction No
Schools
Elementary Schools Marionneaux Elementary School
Middle Schools Marionneaux Elementary School
High Schools Buckeye Union High School
School District Buckeye Union High School District
Others
HOA Name Agave Trails
HOA Fee Include Maintenance Grounds
Senior Community No
Tax ID 504-44-356
Ownership Fee Simple
Acceptable Financing Cash, Conventional, FHA, VA Loan
Horse Property N
Listing Terms Cash, Conventional, FHA, VA Loan

Copyright 2025 Arizona Regional Multiple Listing Service, Inc. All rights reserved.
"My job is to find and attract mastery-based agents to the office, protect the culture, and make sure everyone is happy! "







