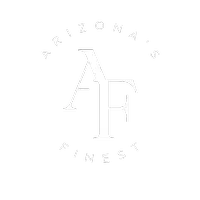3 Beds
2.5 Baths
2,510 SqFt
3 Beds
2.5 Baths
2,510 SqFt
Key Details
Property Type Single Family Home
Sub Type Single Family Residence
Listing Status Active
Purchase Type For Sale
Square Footage 2,510 sqft
Price per Sqft $284
Subdivision Vistancia Village D Parcel D2
MLS Listing ID 6882599
Style Ranch
Bedrooms 3
HOA Fees $351/qua
HOA Y/N Yes
Year Built 2019
Annual Tax Amount $3,168
Tax Year 2024
Lot Size 7,500 Sqft
Acres 0.17
Property Sub-Type Single Family Residence
Source Arizona Regional Multiple Listing Service (ARMLS)
Property Description
Inside, you'll find upgraded flooring, high ceilings, and a spacious great room ideal for gatherings. The kitchen is designed for both style and function, offering granite countertops, a large island, double ovens, and ample cabinetry. A versatile flex room, currently used as formal dining, can easily be converted into a home office, gym, media space, or playroom. The private primary suite includes an oversized shower, walk-in closet, and generous storage. Two additional bedrooms plus a large den allow for guest accommodations, hobbies, or multi-generational living. Throughout the home, upgrades enhance both charm and practicality.
The finished backyard features mountain views, a firepit, and a pergola plus plenty of space for a future pool and personalized landscaping. Additional highlights include two AC units, separate climate control for the two-car and single-car garages (ideal for a workshop or fitness space), and a water softener system.
This property is located near Vistancia Elementary and the new American Leadership Academy K-12 campus opening this fall. Residents also enjoy proximity to Vistancia Pointe Shopping Center, which includes Fry's, Black Rock Coffee, and Jersey Mike's. Community amenities feature two pools, a waterslide, and a clubhouse with seasonal events. Enjoy all the benefits of new construction without the wait.
Location
State AZ
County Maricopa
Community Vistancia Village D Parcel D2
Direction 303 to Lone Mountain, right on El Mirage
Rooms
Other Rooms Separate Workshop, Great Room, Media Room
Master Bedroom Not split
Den/Bedroom Plus 4
Separate Den/Office Y
Interior
Interior Features High Speed Internet, Granite Counters, Double Vanity, Eat-in Kitchen, Breakfast Bar, Kitchen Island, Pantry, 3/4 Bath Master Bdrm
Heating Natural Gas
Cooling Central Air, Ceiling Fan(s), Other, Programmable Thmstat
Flooring Tile, Wood
Fireplaces Type Fire Pit, Gas
Fireplace Yes
Appliance Gas Cooktop, Built-In Gas Oven
SPA None
Exterior
Exterior Feature Other
Parking Features Garage Door Opener, Attch'd Gar Cabinets
Garage Spaces 3.0
Garage Description 3.0
Fence Block, Wrought Iron
Community Features Community Spa, Community Spa Htd, Community Pool Htd, Community Pool, Community Media Room, Tennis Court(s), Playground, Biking/Walking Path
View Mountain(s)
Roof Type Tile
Porch Patio
Building
Lot Description Desert Front, Synthetic Grass Back
Story 1
Builder Name Richmond American Homes
Sewer Public Sewer
Water City Water
Architectural Style Ranch
Structure Type Other
New Construction No
Schools
Elementary Schools Vistancia Elementary School
Middle Schools Vistancia Elementary School
High Schools Liberty High School
School District Peoria Unified School District
Others
HOA Name Vistancia Village
HOA Fee Include Maintenance Grounds
Senior Community No
Tax ID 510-10-378
Ownership Fee Simple
Acceptable Financing Cash, Conventional, FHA, VA Loan
Horse Property N
Listing Terms Cash, Conventional, FHA, VA Loan

Copyright 2025 Arizona Regional Multiple Listing Service, Inc. All rights reserved.
"My job is to find and attract mastery-based agents to the office, protect the culture, and make sure everyone is happy! "







