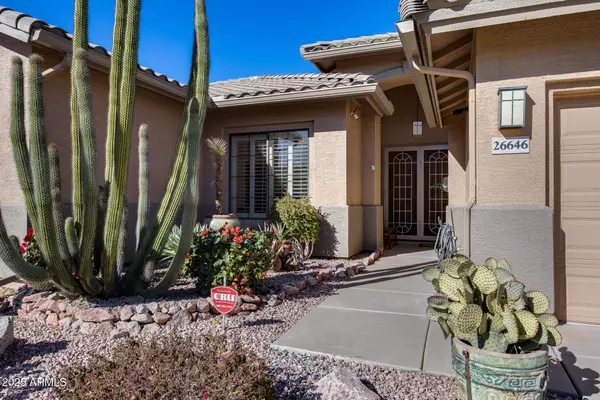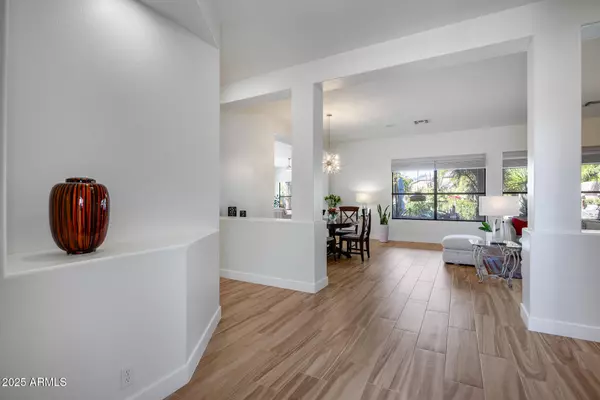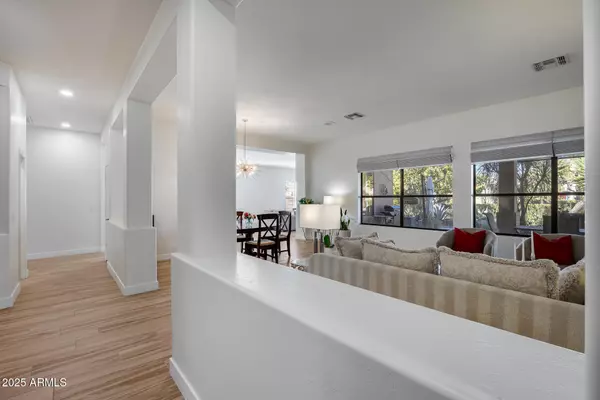3 Beds
2.5 Baths
2,690 SqFt
3 Beds
2.5 Baths
2,690 SqFt
OPEN HOUSE
Sat Jan 18, 12:00pm - 3:00pm
Key Details
Property Type Single Family Home
Sub Type Single Family - Detached
Listing Status Active
Purchase Type For Sale
Square Footage 2,690 sqft
Price per Sqft $338
Subdivision Tatum Ridge Parcels 5 & 6
MLS Listing ID 6805711
Bedrooms 3
HOA Fees $135/qua
HOA Y/N Yes
Originating Board Arizona Regional Multiple Listing Service (ARMLS)
Year Built 1995
Annual Tax Amount $2,792
Tax Year 2024
Lot Size 0.276 Acres
Acres 0.28
Property Description
You will be greeted by an entrance with high ceilings, updated tile floors and gorgeous light from the many windows. Entertain in your kitchen with a spacious island and updated appliances. Imagine spending afternoons in your stunning backyard oasis, enjoying a private pool with waterfall and mature fruit trees surrounded by lush vegetation! Or spend cozy evenings inside by the fireplace.
Welcome to Cave Creek, where every day feels like a vacation and living in style is always in seas
Location
State AZ
County Maricopa
Community Tatum Ridge Parcels 5 & 6
Direction West on Jomax at Tatum, North on 46th Pl, the house is on the left.
Rooms
Master Bedroom Split
Den/Bedroom Plus 4
Separate Den/Office Y
Interior
Interior Features Eat-in Kitchen, Breakfast Bar, 9+ Flat Ceilings, No Interior Steps, Roller Shields, Vaulted Ceiling(s), Kitchen Island, Pantry, Double Vanity, Full Bth Master Bdrm, Separate Shwr & Tub, Tub with Jets, High Speed Internet
Heating Mini Split, Natural Gas
Cooling Mini Split, Refrigeration
Flooring Tile
Fireplaces Number 1 Fireplace
Fireplaces Type 1 Fireplace, Family Room
Fireplace Yes
Window Features Sunscreen(s),Dual Pane,Mechanical Sun Shds
SPA None
Laundry WshrDry HookUp Only
Exterior
Exterior Feature Covered Patio(s), Misting System, Patio
Parking Features Dir Entry frm Garage, Electric Door Opener, Temp Controlled, Electric Vehicle Charging Station(s)
Garage Spaces 3.0
Garage Description 3.0
Fence Block
Pool Private
Community Features Biking/Walking Path
Amenities Available Management
Roof Type Tile
Private Pool Yes
Building
Lot Description Desert Back, Desert Front, Grass Back, Auto Timer H2O Front, Auto Timer H2O Back
Story 1
Builder Name unknown
Sewer Public Sewer
Water City Water
Structure Type Covered Patio(s),Misting System,Patio
New Construction No
Schools
Elementary Schools Horseshoe Trails Elementary School
Middle Schools Sonoran Trails Middle School
High Schools Cactus Shadows High School
School District Cave Creek Unified District
Others
HOA Name Tatum Highlands
HOA Fee Include Street Maint
Senior Community No
Tax ID 212-12-077
Ownership Fee Simple
Acceptable Financing Conventional, 1031 Exchange, FHA, VA Loan
Horse Property N
Listing Terms Conventional, 1031 Exchange, FHA, VA Loan

Copyright 2025 Arizona Regional Multiple Listing Service, Inc. All rights reserved.
"My job is to find and attract mastery-based agents to the office, protect the culture, and make sure everyone is happy! "







