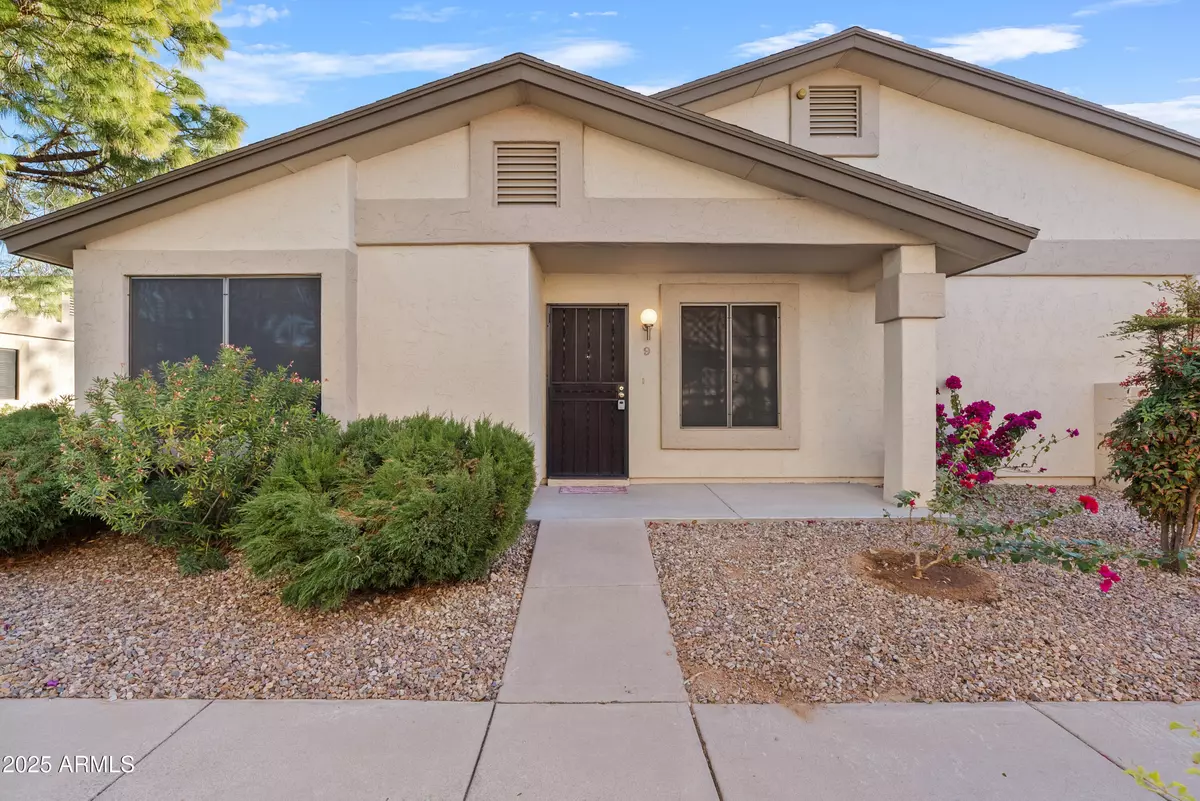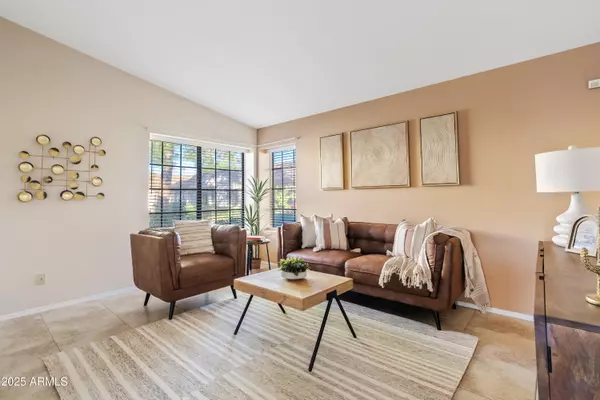2 Beds
1.75 Baths
1,096 SqFt
2 Beds
1.75 Baths
1,096 SqFt
OPEN HOUSE
Sat Jan 18, 11:00am - 1:00pm
Key Details
Property Type Single Family Home
Sub Type Patio Home
Listing Status Active
Purchase Type For Sale
Square Footage 1,096 sqft
Price per Sqft $260
Subdivision Velda Rose Estates East 7 Lot 1-20
MLS Listing ID 6805703
Style Ranch
Bedrooms 2
HOA Fees $203/mo
HOA Y/N Yes
Originating Board Arizona Regional Multiple Listing Service (ARMLS)
Year Built 1986
Annual Tax Amount $817
Tax Year 2024
Lot Size 1,565 Sqft
Acres 0.04
Property Description
HVAC new as of 2023, appliances were replaced in 2022, custom barn door and electronically controlled enclosed patio.
Residents enjoy resort-style amenities, including a sparkling pool, spa, clubhouse, and regular community events—all with an exceptionally low HOA. Whether you're looking for a full-time residence or a seasonal retreat, this home offers effortless, carefree living. Don't miss the opportunity to make it yours!
Location
State AZ
County Maricopa
Community Velda Rose Estates East 7 Lot 1-20
Direction Heading east on University from Recker, take a right at 65th Street, take a right into the Velda Rose Community - Find your new home on the right.
Rooms
Den/Bedroom Plus 2
Separate Den/Office N
Interior
Interior Features No Interior Steps, Roller Shields, Vaulted Ceiling(s), Pantry, 3/4 Bath Master Bdrm, Double Vanity, High Speed Internet
Heating Electric
Cooling Ceiling Fan(s), Refrigeration
Flooring Carpet, Tile
Fireplaces Number No Fireplace
Fireplaces Type None
Fireplace No
Window Features Sunscreen(s),Dual Pane
SPA None
Exterior
Exterior Feature Covered Patio(s), Private Yard, Storage
Parking Features Electric Door Opener
Garage Spaces 1.0
Garage Description 1.0
Fence Block
Pool None
Community Features Community Spa, Community Pool, Near Bus Stop, Clubhouse
Amenities Available Management, Rental OK (See Rmks), Self Managed
Roof Type Composition
Private Pool No
Building
Lot Description Gravel/Stone Front, Gravel/Stone Back, Auto Timer H2O Front, Auto Timer H2O Back
Story 1
Builder Name Farnsworth
Sewer Sewer in & Cnctd, Public Sewer
Water City Water
Architectural Style Ranch
Structure Type Covered Patio(s),Private Yard,Storage
New Construction No
Schools
Elementary Schools Adult
Middle Schools Adult
High Schools Adult
School District Adult
Others
HOA Name Velda Rose Condos
HOA Fee Include Roof Repair,Insurance,Sewer,Maintenance Grounds,Front Yard Maint,Trash,Water,Roof Replacement,Maintenance Exterior
Senior Community Yes
Tax ID 141-59-186
Ownership Condominium
Acceptable Financing Conventional, FHA, VA Loan
Horse Property N
Listing Terms Conventional, FHA, VA Loan
Special Listing Condition Age Restricted (See Remarks)

Copyright 2025 Arizona Regional Multiple Listing Service, Inc. All rights reserved.
"My job is to find and attract mastery-based agents to the office, protect the culture, and make sure everyone is happy! "







