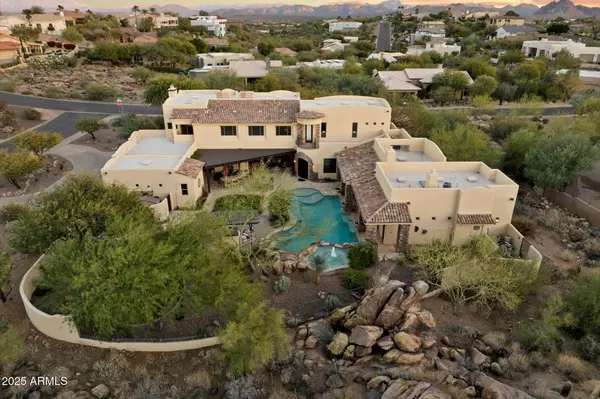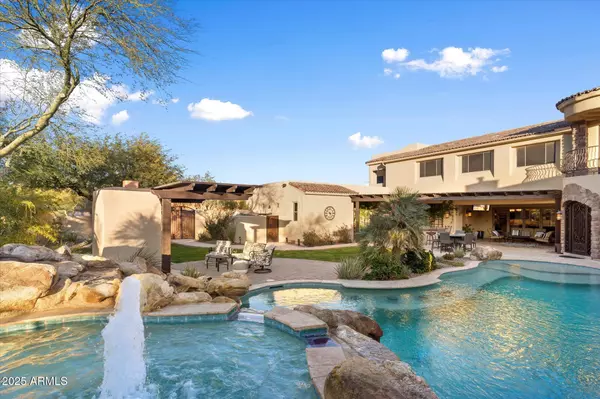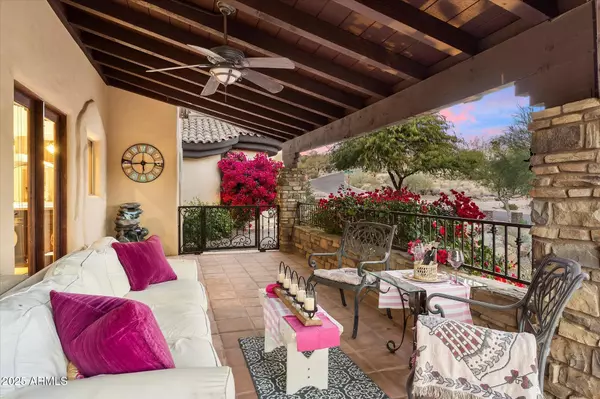5 Beds
5.5 Baths
6,484 SqFt
5 Beds
5.5 Baths
6,484 SqFt
Key Details
Property Type Single Family Home
Sub Type Single Family - Detached
Listing Status Active
Purchase Type For Sale
Square Footage 6,484 sqft
Price per Sqft $447
Subdivision Fountain Hills -Stoneridge Estates
MLS Listing ID 6797070
Style Contemporary,Santa Barbara/Tuscan
Bedrooms 5
HOA Fees $315/ann
HOA Y/N Yes
Originating Board Arizona Regional Multiple Listing Service (ARMLS)
Year Built 1999
Annual Tax Amount $3,528
Tax Year 2024
Lot Size 0.992 Acres
Acres 0.99
Property Description
The meticulously landscaped backyard is a private resort-like oasis, featuring an 800-square-foot heated pool and spa with copper downspout fountains and a dramatic rock waterfall. The outdoor amenities include a built-in BBQ, a charming Kiva fireplace, a grassy play area, and breathtaking mountain views, all framed by natural rock outcroppings. An outdoor shower and powder room add convenience and luxury to this serene retreat. Additional highlights include dual his-and-hers water closets in the primary suite, a massive walk-in closet with built-in wardrobes, and an outdoor bath and shower. This home offers an unmatched lifestyle in one of the most coveted communities, where elegance meets comfort in every detail.
Location
State AZ
County Maricopa
Community Fountain Hills -Stoneridge Estates
Direction Palisades and Sunburst Directions: Shea to Palisades. North to Sunburst. East (Right) to Greystone. North (Left) to Stardust - home on corner with Sign on Left. Welcome Home!!
Rooms
Other Rooms Library-Blt-in Bkcse, Great Room, Media Room, Family Room, BonusGame Room
Master Bedroom Split
Den/Bedroom Plus 8
Separate Den/Office Y
Interior
Interior Features See Remarks, Master Downstairs, Upstairs, Breakfast Bar, 9+ Flat Ceilings, Drink Wtr Filter Sys, Fire Sprinklers, Intercom, Wet Bar, Kitchen Island, Pantry, Double Vanity, Full Bth Master Bdrm, Separate Shwr & Tub, Tub with Jets, High Speed Internet, Smart Home
Heating Natural Gas
Cooling Ceiling Fan(s), Refrigeration
Flooring Carpet, Stone, Wood
Fireplaces Type 3+ Fireplace, Two Way Fireplace, Exterior Fireplace, Fire Pit, Family Room, Living Room, Master Bedroom, Gas
Fireplace Yes
Window Features Sunscreen(s),Dual Pane,Low-E,Tinted Windows
SPA Heated,Private
Laundry WshrDry HookUp Only
Exterior
Exterior Feature Balcony, Covered Patio(s), Playground, Gazebo/Ramada, Patio, Private Yard, Built-in Barbecue
Parking Features Attch'd Gar Cabinets, Electric Door Opener, Extnded Lngth Garage, Over Height Garage
Garage Spaces 4.0
Garage Description 4.0
Fence Block, Wrought Iron
Pool Play Pool, Variable Speed Pump, Heated, Lap, Private
Landscape Description Irrigation Back, Irrigation Front
Community Features Biking/Walking Path
Amenities Available Management, Rental OK (See Rmks)
View Mountain(s)
Roof Type Reflective Coating,Tile,Built-Up,Foam
Private Pool Yes
Building
Lot Description Sprinklers In Rear, Sprinklers In Front, Corner Lot, Desert Front, Grass Back, Auto Timer H2O Front, Auto Timer H2O Back, Irrigation Front, Irrigation Back
Story 2
Builder Name Custom
Sewer Sewer in & Cnctd, Public Sewer
Water Pvt Water Company
Architectural Style Contemporary, Santa Barbara/Tuscan
Structure Type Balcony,Covered Patio(s),Playground,Gazebo/Ramada,Patio,Private Yard,Built-in Barbecue
New Construction No
Schools
Elementary Schools Mcdowell Mountain Elementary School
Middle Schools Fountain Hills Middle School
High Schools Fountain Hills High School
School District Fountain Hills Unified District
Others
HOA Name Stoneridge Estates
HOA Fee Include Maintenance Grounds
Senior Community No
Tax ID 176-15-187
Ownership Fee Simple
Acceptable Financing Conventional, 1031 Exchange
Horse Property N
Listing Terms Conventional, 1031 Exchange

Copyright 2025 Arizona Regional Multiple Listing Service, Inc. All rights reserved.
"My job is to find and attract mastery-based agents to the office, protect the culture, and make sure everyone is happy! "







