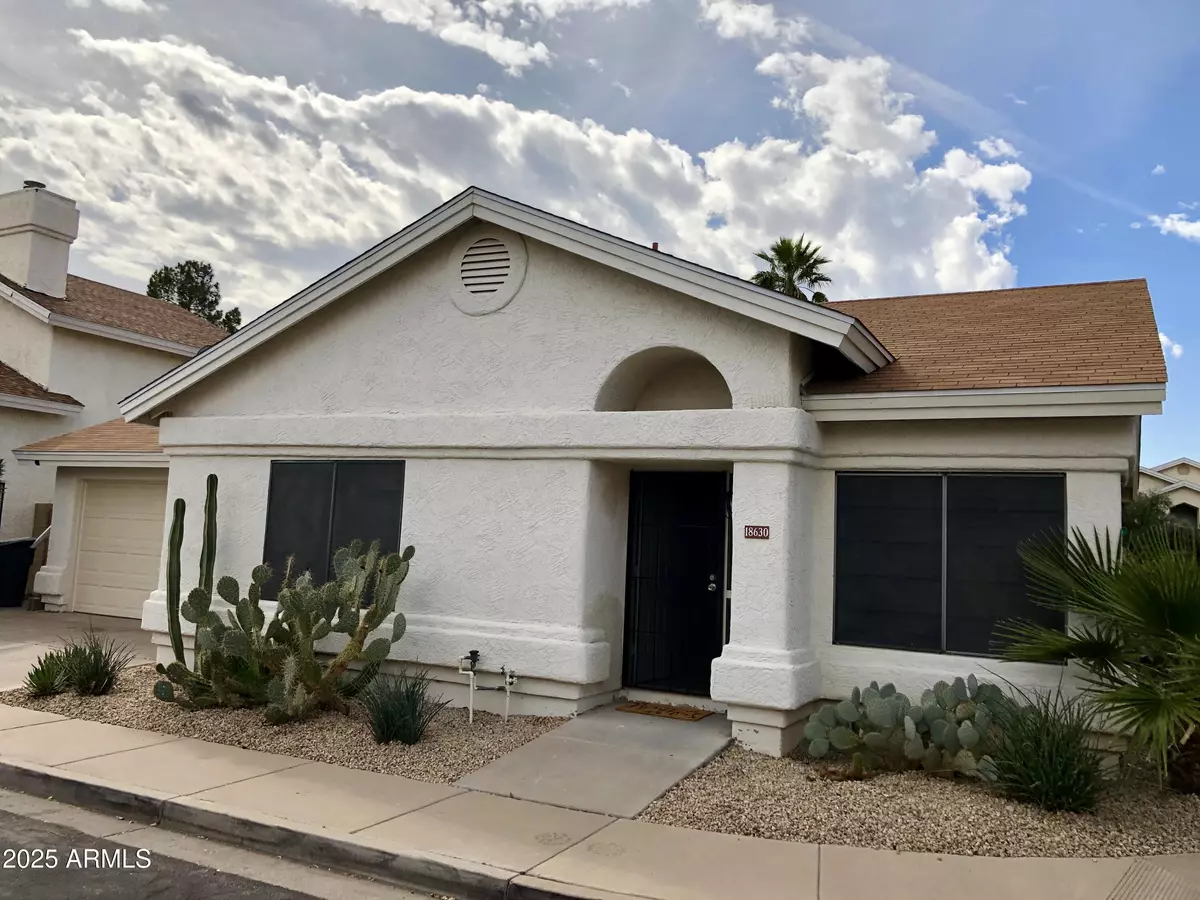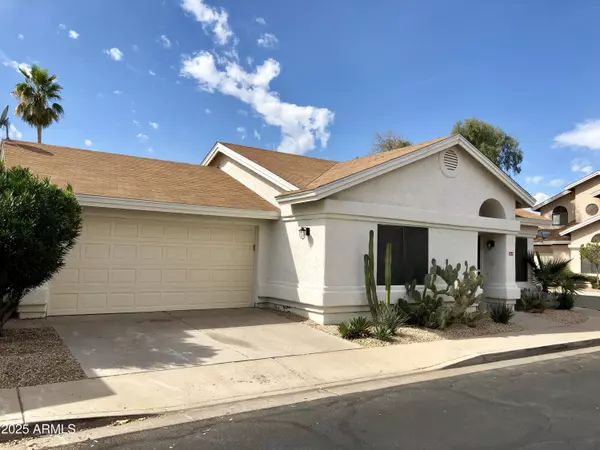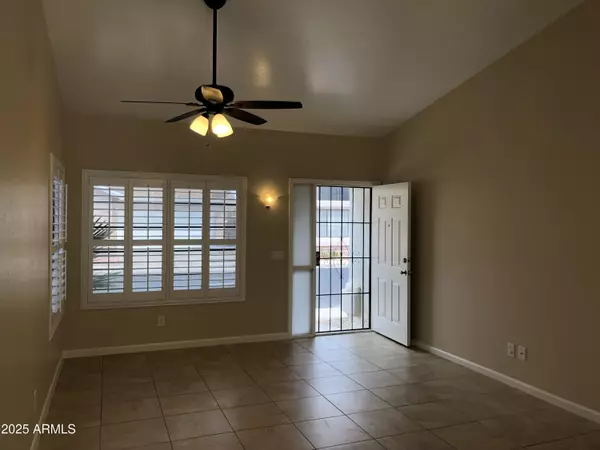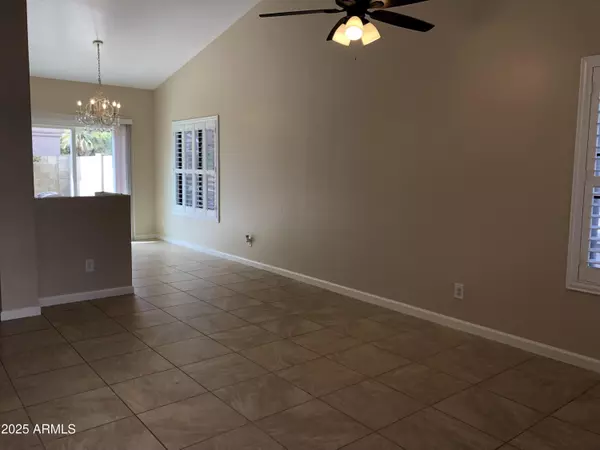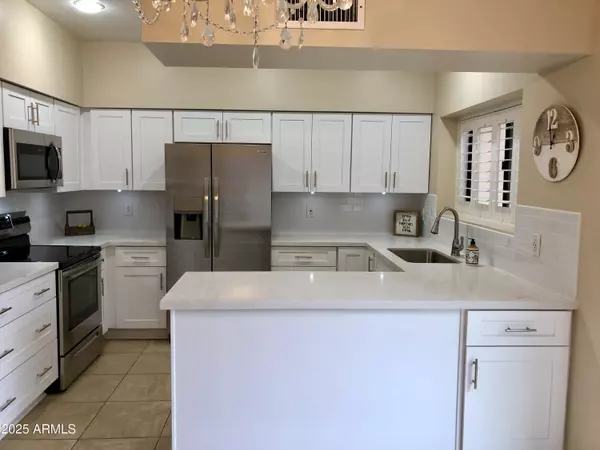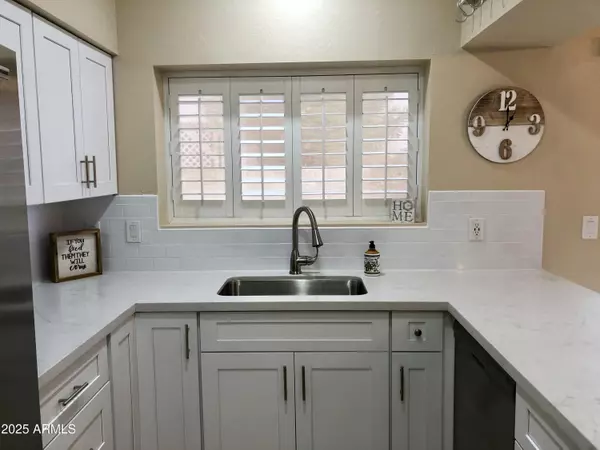2 Beds
2 Baths
966 SqFt
2 Beds
2 Baths
966 SqFt
OPEN HOUSE
Sun Jan 19, 4:00pm - 5:00pm
Key Details
Property Type Single Family Home
Sub Type Single Family - Detached
Listing Status Active
Purchase Type For Rent
Square Footage 966 sqft
Subdivision Vintage West Lot 1-81 Tr A-N
MLS Listing ID 6802141
Style Ranch
Bedrooms 2
HOA Y/N Yes
Originating Board Arizona Regional Multiple Listing Service (ARMLS)
Year Built 1991
Lot Size 4,058 Sqft
Acres 0.09
Property Description
Welcome to this delightful 2-bedroom, 2-bath home, where comfort meets style in a cozy 966 sq ft layout. As you enter, the soaring vaulted ceilings invite you into a warm and airy space, setting the tone for a serene living experience. The heart of the home is the beautifully remodeled kitchen, a bright and spacious area that boasts stainless steel appliances and elegant quartz countertops. This inviting space is perfect for culinary adventures and gatherings with loved ones. Both bedrooms are generously sized, offering a peaceful sanctuary with ample closet space to keep your belongings organized. The home also features a convenient 2-car garage, adding to its practicality. Step outside to discover a large backyard oasis, complete with a charming pavered patio and lush artificial turf. This outdoor space is perfect for enjoying leisurely afternoons or entertaining under the stars. Throughout the home, stylish tiled flooring and plantation shutters add a touch of sophistication, allowing you to control the natural light and create the perfect ambiance. This charming property is a harmonious blend of comfort and elegance, waiting for you to make it your own. Envision the possibilities that await in your new home.
Location
State AZ
County Maricopa
Community Vintage West Lot 1-81 Tr A-N
Direction Take Union Hills to 42nd Ave, go North. Home is on your left, corner lot.
Rooms
Other Rooms Great Room
Den/Bedroom Plus 2
Separate Den/Office N
Interior
Interior Features No Interior Steps, Vaulted Ceiling(s), Full Bth Master Bdrm
Heating Electric, Ceiling
Cooling Ceiling Fan(s), Refrigeration
Flooring Tile
Fireplaces Number No Fireplace
Fireplaces Type None
Furnishings Unfurnished
Fireplace No
Laundry In Garage
Exterior
Exterior Feature Patio
Parking Features Dir Entry frm Garage
Garage Spaces 2.0
Garage Description 2.0
Fence Block
Pool None
Community Features Near Bus Stop
Roof Type Composition
Private Pool No
Building
Lot Description Corner Lot, Desert Front, Gravel/Stone Back, Synthetic Grass Back, Auto Timer H2O Back
Story 1
Builder Name unknown
Sewer Public Sewer
Water City Water
Architectural Style Ranch
Structure Type Patio
New Construction No
Schools
Elementary Schools Park Meadows Elementary School
Middle Schools Deer Valley Middle School
High Schools Deer Valley High School
School District Deer Valley Unified District
Others
Pets Allowed No
HOA Name Vintage West
Senior Community No
Tax ID 206-14-175
Horse Property N
Special Listing Condition Owner/Agent

Copyright 2025 Arizona Regional Multiple Listing Service, Inc. All rights reserved.
"My job is to find and attract mastery-based agents to the office, protect the culture, and make sure everyone is happy! "


