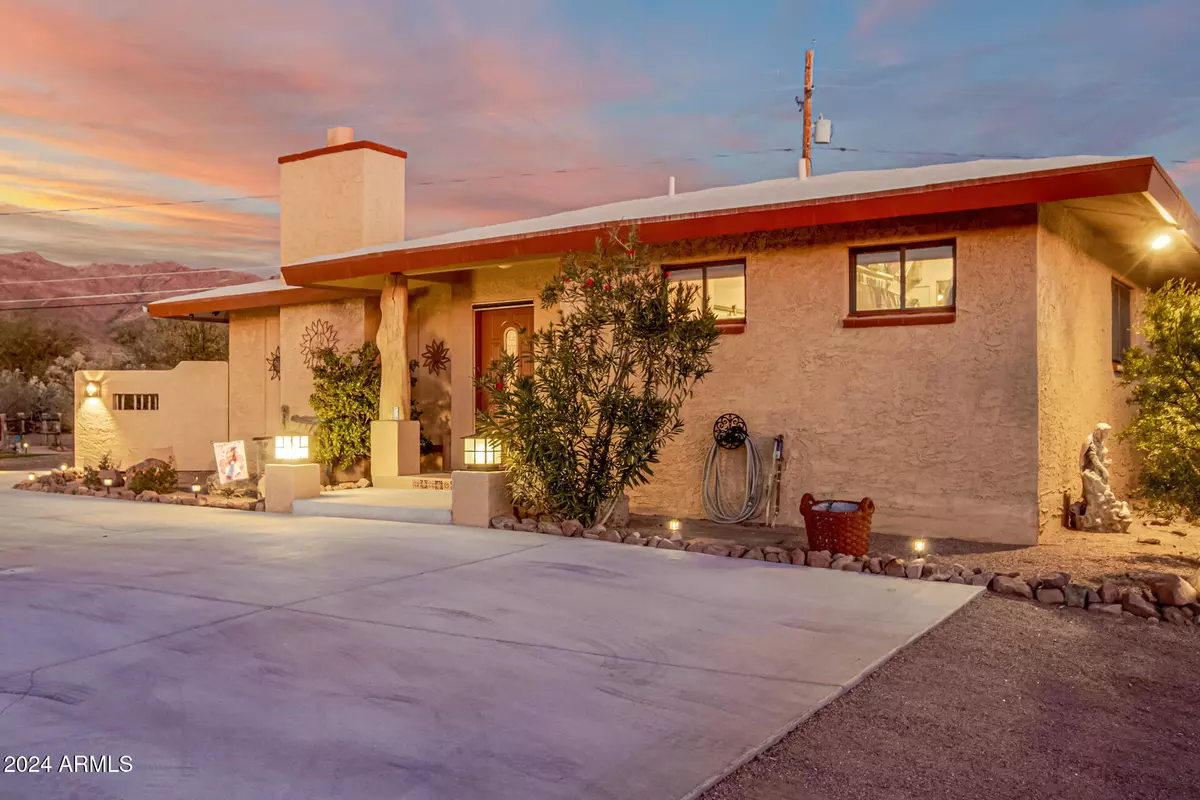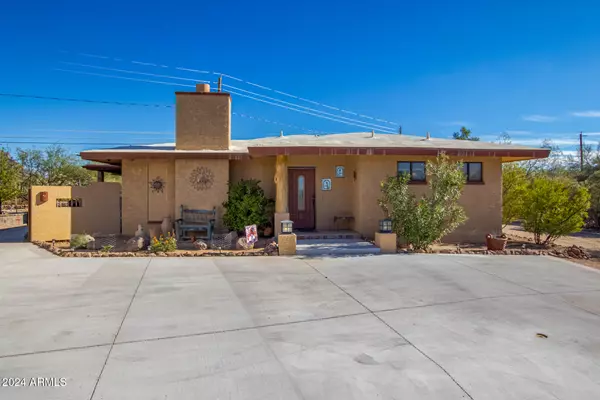3 Beds
3 Baths
1,863 SqFt
3 Beds
3 Baths
1,863 SqFt
Key Details
Property Type Single Family Home
Sub Type Single Family - Detached
Listing Status Active
Purchase Type For Sale
Square Footage 1,863 sqft
Price per Sqft $348
Subdivision Peralta Estates Unit One
MLS Listing ID 6801984
Style Ranch
Bedrooms 3
HOA Y/N No
Originating Board Arizona Regional Multiple Listing Service (ARMLS)
Year Built 1973
Annual Tax Amount $1,454
Tax Year 2024
Lot Size 0.642 Acres
Acres 0.64
Property Description
Imagine living in a stunning, fully-remodeled 3-bed, 3-bath home nestled against the breathtaking backdrop of the Superstition Mountains. This oasis offers panoramic views from every angle and has been thoughtfully upgraded inside & out, showcasing exquisite custom touches that truly set it apart. Step into the inviting great room, where an open concept layout seamlessly flows into a gourmet kitchen perfect for entertaining. Enjoy cooking with elegant wood cabinetry, & a stylish breakfast bar - all enhanced by beautiful wood accents. Cozy up next to the charming wood-burning fireplace on chilly evenings or host unforgettable gatherings. When you venture outside, you'll be captivated by the expansive 400sq. ft. covered flagstone patio, complete with your own outdoor kitchen and a picturesque cascading fountain - an entertainer's paradise! The meticulously maintained grounds boast a raised garden bed and vibrant desert landscaping, making outdoor living an absolute delight. This generous lot also features ample parking solutions with an oversized 30'X40' shop and an extended driveway, perfect for all your hobbies and projects. Inside, bask in the warmth of the stylish wood-look flooring that guides you through an open layout filled with natural light. The spacious main bedroom boasts a convenient walk-in closet and private bath, while a secondary primary suite with its own entrance provides added privacy and flexibility. As dusk falls, retreat to your serene backyard to enjoy spectacular sunsets, complete with a cozy fire pit and a charming playhouse for the little ones. Opportunities like this one are rare, so act fast - this gem won't last long! Make it yours today and start living the lifestyle you've always dreamed of!
Location
State AZ
County Pinal
Community Peralta Estates Unit One
Direction From Hwy 60, Head south on Mountain View Rd to E Broadway Ave and turn right, then Turn left onto S Prospectors Rd, right onto S Camino Saguaro. The property will be on the right.
Rooms
Other Rooms Separate Workshop
Den/Bedroom Plus 3
Separate Den/Office N
Interior
Interior Features Eat-in Kitchen, Breakfast Bar, No Interior Steps, Pantry, Full Bth Master Bdrm, High Speed Internet
Heating Electric
Cooling Ceiling Fan(s), Programmable Thmstat, Refrigeration
Flooring Laminate, Tile
Fireplaces Type 2 Fireplace, Fire Pit, Free Standing, Living Room, Gas
Fireplace Yes
Window Features Dual Pane
SPA None
Exterior
Exterior Feature Circular Drive, Covered Patio(s), Playground, Patio, Storage, Built-in Barbecue, RV Hookup
Parking Features Attch'd Gar Cabinets, Extnded Lngth Garage, Over Height Garage, Separate Strge Area, Temp Controlled, Detached, Tandem, RV Access/Parking, RV Garage
Garage Spaces 8.0
Carport Spaces 2
Garage Description 8.0
Fence None
Pool None
Community Features Biking/Walking Path
Amenities Available None
View Mountain(s)
Roof Type Built-Up,Foam
Accessibility Lever Handles, Bath Roll-In Shower, Bath Raised Toilet, Bath Grab Bars
Private Pool No
Building
Lot Description Sprinklers In Rear, Desert Back, Desert Front, Natural Desert Back, Gravel/Stone Front, Gravel/Stone Back, Synthetic Grass Back, Natural Desert Front
Story 1
Builder Name Unknown
Sewer Septic in & Cnctd, Septic Tank
Water Pvt Water Company
Architectural Style Ranch
Structure Type Circular Drive,Covered Patio(s),Playground,Patio,Storage,Built-in Barbecue,RV Hookup
New Construction No
Schools
Elementary Schools Desert Vista Elementary School
Middle Schools Cactus Canyon Junior High
High Schools Apache Junction High School
School District Apache Junction Unified District
Others
HOA Fee Include No Fees
Senior Community No
Tax ID 103-10-023-A
Ownership Fee Simple
Acceptable Financing Conventional, VA Loan
Horse Property N
Listing Terms Conventional, VA Loan

Copyright 2025 Arizona Regional Multiple Listing Service, Inc. All rights reserved.
"My job is to find and attract mastery-based agents to the office, protect the culture, and make sure everyone is happy! "







