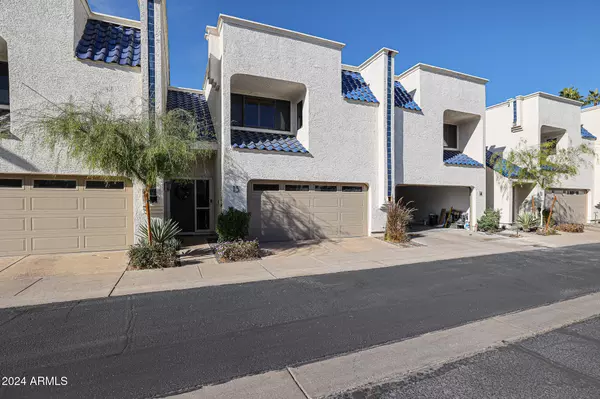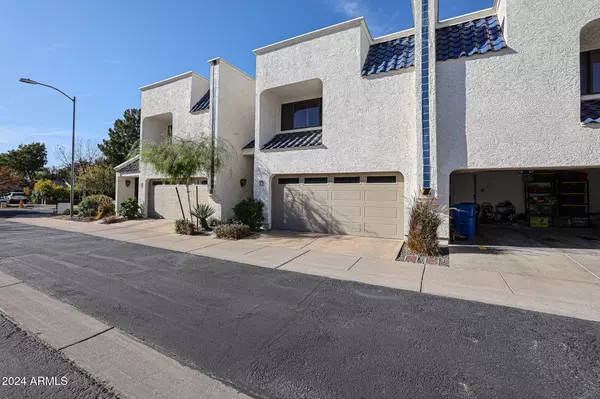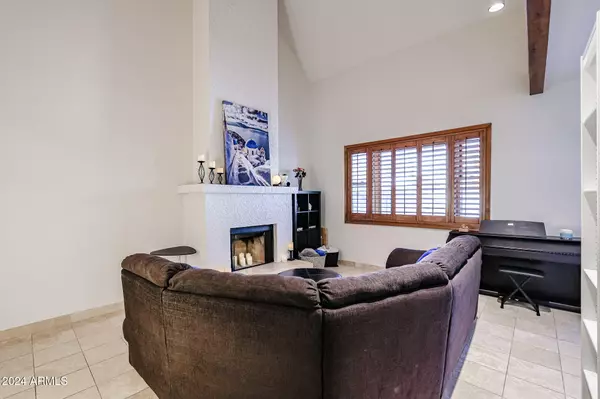
2 Beds
2.5 Baths
1,304 SqFt
2 Beds
2.5 Baths
1,304 SqFt
Key Details
Property Type Townhouse
Sub Type Townhouse
Listing Status Active
Purchase Type For Sale
Square Footage 1,304 sqft
Price per Sqft $356
Subdivision Peachtree Lane
MLS Listing ID 6796505
Bedrooms 2
HOA Fees $340/mo
HOA Y/N Yes
Originating Board Arizona Regional Multiple Listing Service (ARMLS)
Year Built 1984
Annual Tax Amount $1,867
Tax Year 2024
Lot Size 614 Sqft
Acres 0.01
Property Description
Location
State AZ
County Maricopa
Community Peachtree Lane
Direction West off Central Ave & Georgia (just south of Missouri Ave) to the 2nd driveway into the complex. Unit #13 is on the left.
Rooms
Other Rooms Great Room
Master Bedroom Upstairs
Den/Bedroom Plus 2
Separate Den/Office N
Interior
Interior Features Upstairs, Vaulted Ceiling(s), Double Vanity, Full Bth Master Bdrm, High Speed Internet, Granite Counters
Heating Electric
Cooling Refrigeration, Ceiling Fan(s)
Flooring Carpet, Stone
Fireplaces Number 1 Fireplace
Fireplaces Type 1 Fireplace
Fireplace Yes
Window Features Dual Pane
SPA None
Exterior
Exterior Feature Patio
Parking Features Attch'd Gar Cabinets, Dir Entry frm Garage, Electric Door Opener
Garage Spaces 2.0
Garage Description 2.0
Fence Block
Pool None
Community Features Community Spa Htd, Community Pool, Near Light Rail Stop
Amenities Available Management, Rental OK (See Rmks)
Roof Type Built-Up
Private Pool No
Building
Lot Description Desert Front
Story 2
Builder Name Brentwood
Sewer Public Sewer
Water City Water
Structure Type Patio
New Construction No
Schools
Elementary Schools Madison Richard Simis School
Middle Schools Madison Meadows School
High Schools Central High School
School District Phoenix Union High School District
Others
HOA Name Peachtree Lane
HOA Fee Include Roof Repair,Cable TV,Maintenance Grounds,Front Yard Maint
Senior Community No
Tax ID 162-25-344
Ownership Fee Simple
Acceptable Financing Conventional, FHA
Horse Property N
Listing Terms Conventional, FHA

Copyright 2024 Arizona Regional Multiple Listing Service, Inc. All rights reserved.

"My job is to find and attract mastery-based agents to the office, protect the culture, and make sure everyone is happy! "







