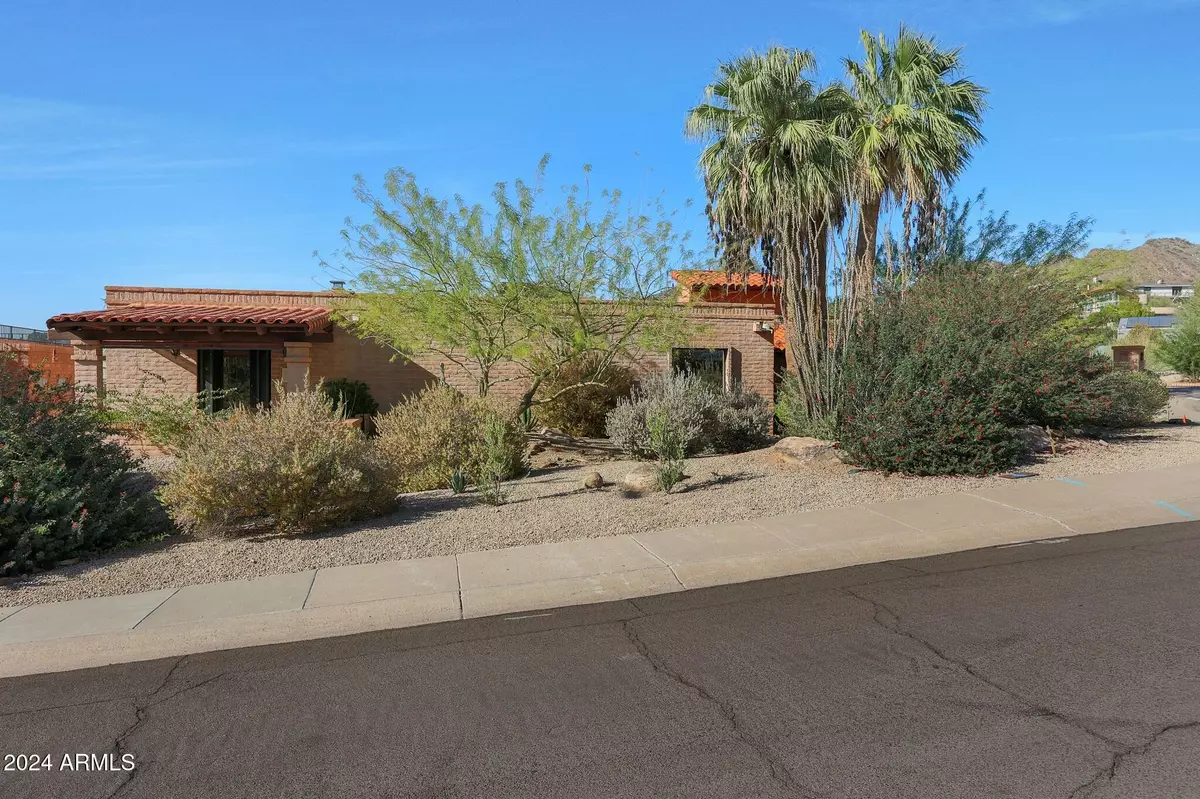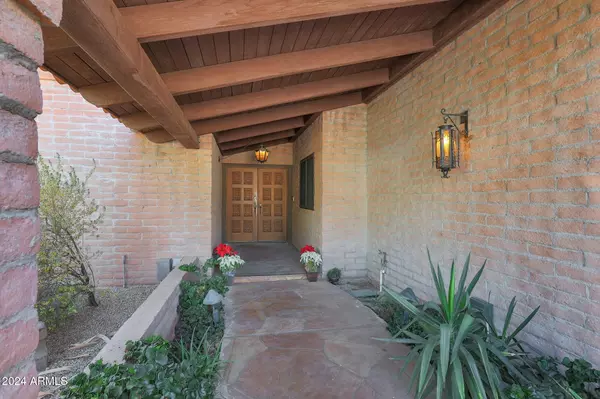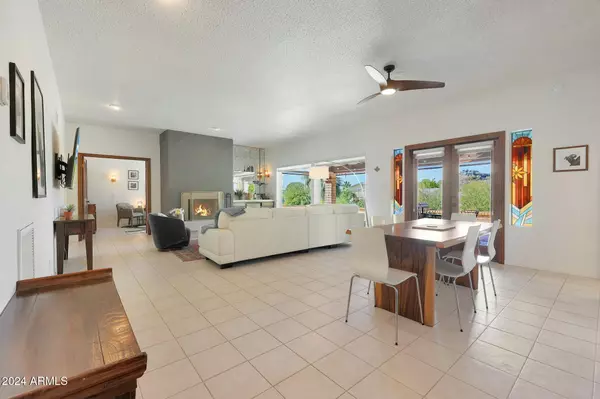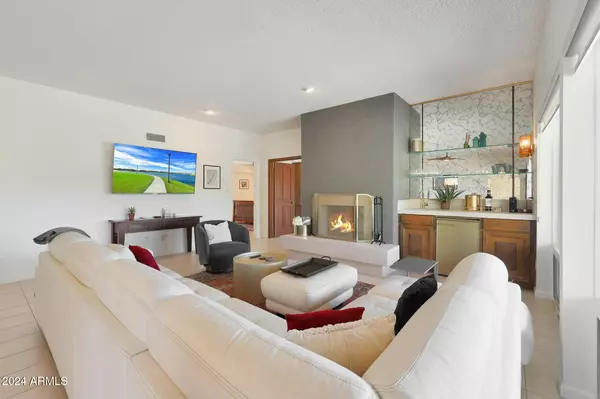2 Beds
2 Baths
1,960 SqFt
2 Beds
2 Baths
1,960 SqFt
Key Details
Property Type Single Family Home
Sub Type Single Family - Detached
Listing Status Active
Purchase Type For Sale
Square Footage 1,960 sqft
Price per Sqft $612
Subdivision Squaw Peak Foothills Lots 36-41
MLS Listing ID 6791570
Style Spanish
Bedrooms 2
HOA Y/N No
Originating Board Arizona Regional Multiple Listing Service (ARMLS)
Year Built 1977
Annual Tax Amount $4,580
Tax Year 2024
Lot Size 0.277 Acres
Acres 0.28
Property Description
Location
State AZ
County Maricopa
Community Squaw Peak Foothills Lots 36-41
Direction From Glendale/Lincoln take 22nd North to Myrtle and turn right. Myrtle to 23rd and turn left. take 23rd until it dead ends. 7356 is on the left at the end of the culdesac.
Rooms
Den/Bedroom Plus 3
Separate Den/Office Y
Interior
Interior Features Intercom, Full Bth Master Bdrm
Heating Electric, Ceiling
Cooling Refrigeration
Flooring Tile
Fireplaces Number 1 Fireplace
Fireplaces Type 1 Fireplace, Living Room
Fireplace Yes
SPA Above Ground,Private
Exterior
Exterior Feature Covered Patio(s)
Garage Spaces 2.0
Garage Description 2.0
Fence Block
Pool None
Community Features Biking/Walking Path
Amenities Available Not Managed
Roof Type Reflective Coating,Built-Up
Private Pool No
Building
Lot Description Desert Front, Natural Desert Back, Auto Timer H2O Front
Story 1
Sewer Public Sewer
Water City Water
Architectural Style Spanish
Structure Type Covered Patio(s)
New Construction No
Schools
Elementary Schools Madison Heights Elementary School
High Schools Camelback High School
School District Phoenix Union High School District
Others
HOA Fee Include No Fees
Senior Community No
Tax ID 164-19-229
Ownership Fee Simple
Acceptable Financing Conventional
Horse Property N
Listing Terms Conventional

Copyright 2025 Arizona Regional Multiple Listing Service, Inc. All rights reserved.
"My job is to find and attract mastery-based agents to the office, protect the culture, and make sure everyone is happy! "







