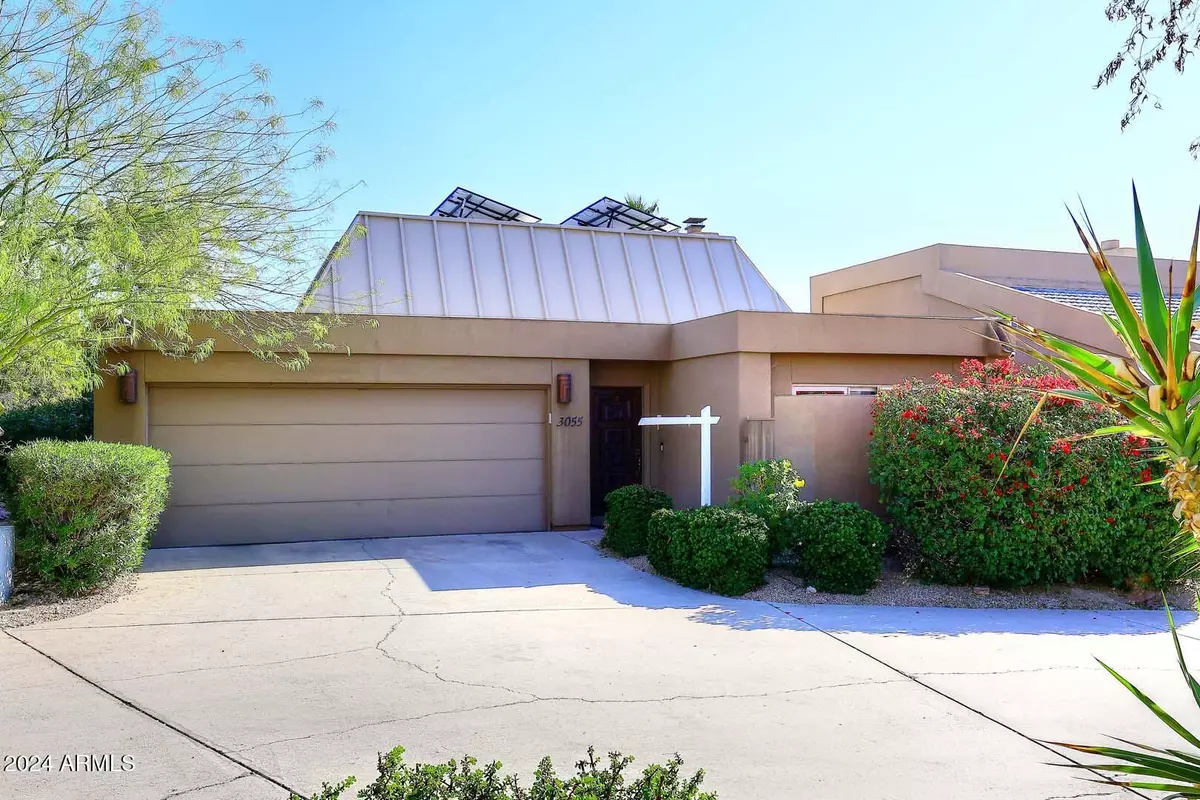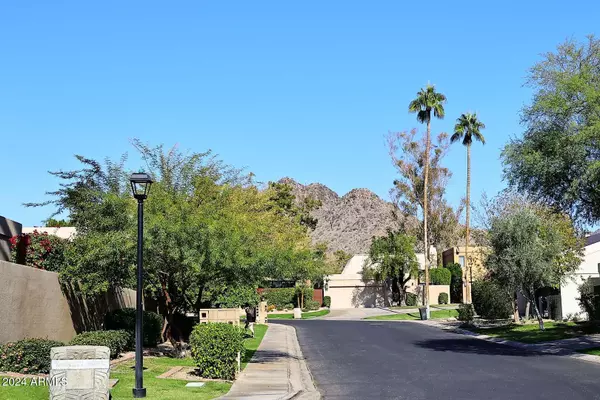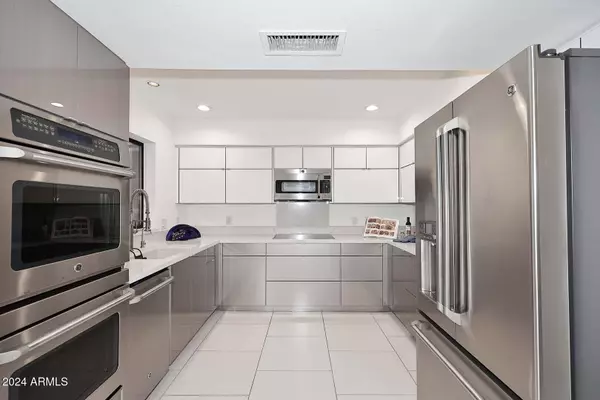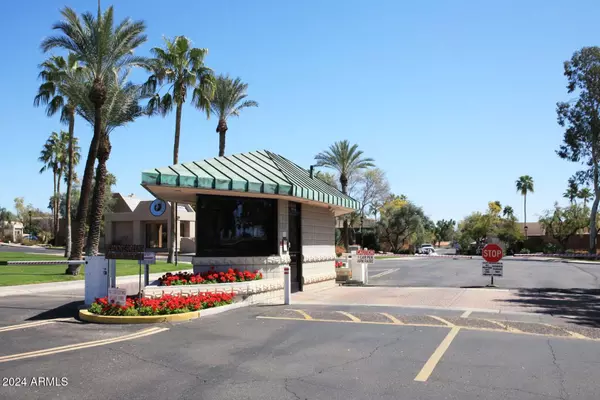3 Beds
2 Baths
2,167 SqFt
3 Beds
2 Baths
2,167 SqFt
Key Details
Property Type Single Family Home
Sub Type Single Family - Detached
Listing Status Active
Purchase Type For Sale
Square Footage 2,167 sqft
Price per Sqft $553
Subdivision Colony Biltmore 4
MLS Listing ID 6790131
Style Contemporary
Bedrooms 3
HOA Fees $462/mo
HOA Y/N Yes
Originating Board Arizona Regional Multiple Listing Service (ARMLS)
Year Built 1980
Annual Tax Amount $6,157
Tax Year 2024
Lot Size 4,413 Sqft
Acres 0.1
Property Description
As you step inside, you're greeted by an inviting open floor plan that fills with natural light. The spacious living area flows seamlessly into a meticulously remodeled contemporary kitchen equipped with stainless steel appliances, ample cabinetry and adjacent to an open dining area perfect for casual dining and entertaining. The central atrium can be viewed from the kitchen and the family room where additional seasonal dining can take place and relaxation can be had. Welcome to your dream home at 3055 East Marlette, nestled in the heart of Phoenix, Arizona! This stunning residence offers a perfect blend of modern convenience and classic charm, ideally situated in a vibrant community with excellent school districts, nearby parks, and easy access to local shopping and dining.
As you step inside, you're greeted by an inviting open floor plan that fills with natural light. The spacious living area flows seamlessly into a meticulously remodeled contemporary kitchen equipped with stainless steel appliances, ample cabinetry and adjacent to an open dining area perfect for casual dining and entertaining. The central atrium can be viewed from the kitchen and the family room where additional seasonal dining can take place and relaxation can be had.
This home features 3 generous bedrooms, including a serene primary suite with a private en-suite bathroom and walk-in closet. Each bedroom offers plenty of space and comfort.
A second story loft is ideal for a home office and includes a perfect mountain view respite for quiet contemplation, a great read with a coffee or a glass of wine or a great spot to sit with a friend or partner to simply talk and enjoy those views.
Step outside to your private backyard with golf course views, raised planter beds and interlocking paver patio surfaces. - a beautifully landscaped yard with an inground spa providing the perfect space for relaxation and outdoor gatherings.
Located close to local parks, shopping, and dining options, this property is also conveniently situated near major highways, ensuring easy access to downtown Phoenix and surrounding areas.
Don't miss the opportunity to make this sophisticated Phoenix home your own.
Location
State AZ
County Maricopa
Community Colony Biltmore 4
Direction Lincoln Dr to Arizona Biltmore Circle. South on Arizona Biltmore Circle. East through guard gate on Claremont Ave. North on 30th Pl. East on Marlette Ave. Home is on south side of the street.
Rooms
Other Rooms Great Room
Master Bedroom Split
Den/Bedroom Plus 4
Separate Den/Office Y
Interior
Interior Features Master Downstairs, 9+ Flat Ceilings, No Interior Steps, Vaulted Ceiling(s), 3/4 Bath Master Bdrm, High Speed Internet
Heating Electric
Cooling Ceiling Fan(s), Programmable Thmstat, Refrigeration
Flooring Carpet, Tile
Fireplaces Type Other (See Remarks)
Window Features Dual Pane
SPA Above Ground
Exterior
Exterior Feature Covered Patio(s), Patio, Built-in Barbecue
Parking Features Attch'd Gar Cabinets, Electric Door Opener, Electric Vehicle Charging Station(s)
Garage Spaces 2.0
Garage Description 2.0
Fence Block, Wrought Iron
Pool None
Community Features Gated Community, Guarded Entry, Golf, Biking/Walking Path
Amenities Available Management
View Mountain(s)
Roof Type Tile,Built-Up
Private Pool No
Building
Lot Description Sprinklers In Rear, Corner Lot, Desert Back, Desert Front, On Golf Course, Auto Timer H2O Front, Auto Timer H2O Back
Story 1
Builder Name Dicor
Sewer Public Sewer
Water City Water
Architectural Style Contemporary
Structure Type Covered Patio(s),Patio,Built-in Barbecue
New Construction No
Schools
Elementary Schools Madison Heights Elementary School
Middle Schools Madison #1 Elementary School
High Schools Camelback High School
School District Phoenix Union High School District
Others
HOA Name Colony Biltmore
HOA Fee Include Maintenance Grounds,Street Maint,Front Yard Maint
Senior Community No
Tax ID 164-12-837
Ownership Fee Simple
Acceptable Financing Conventional
Horse Property N
Listing Terms Conventional

Copyright 2025 Arizona Regional Multiple Listing Service, Inc. All rights reserved.
"My job is to find and attract mastery-based agents to the office, protect the culture, and make sure everyone is happy! "







