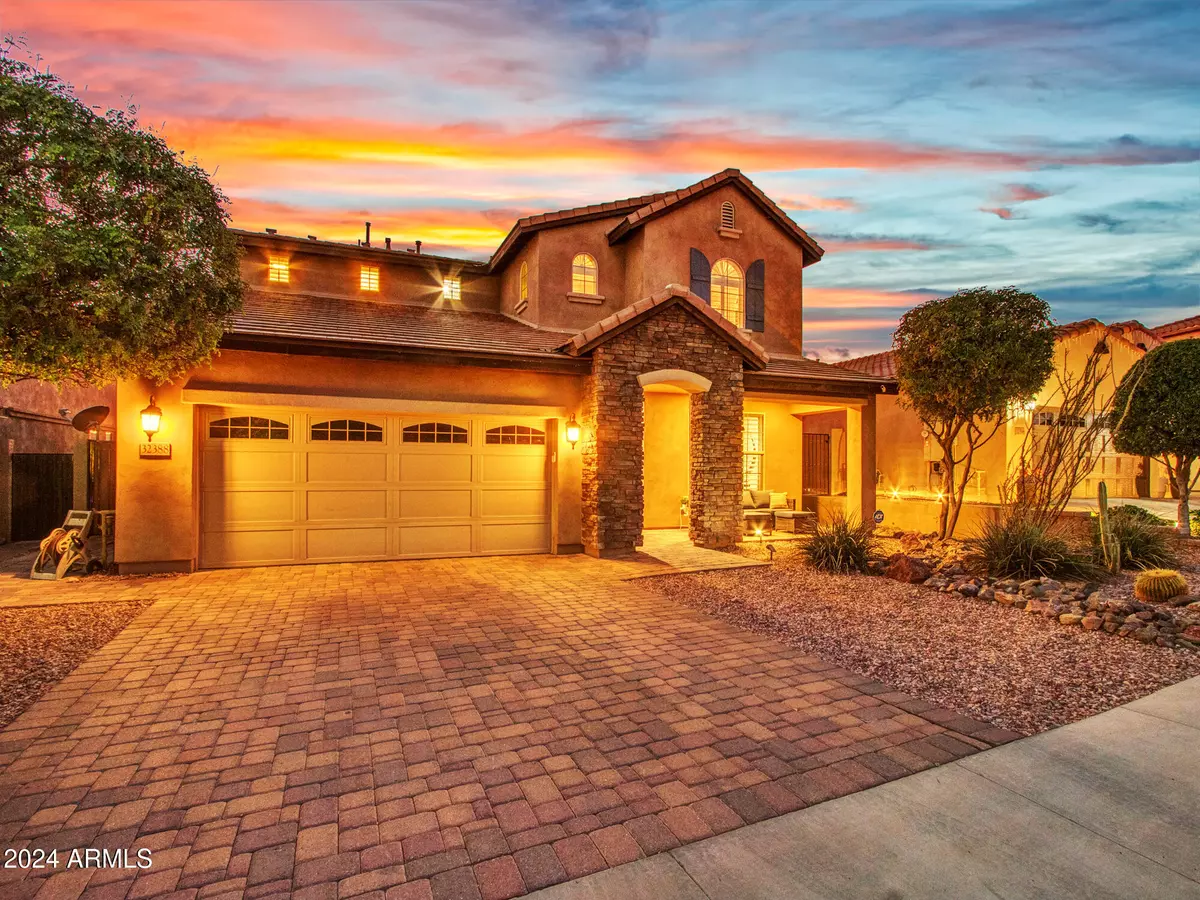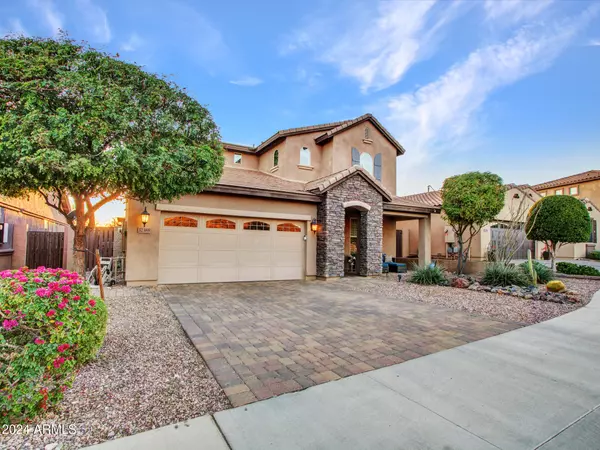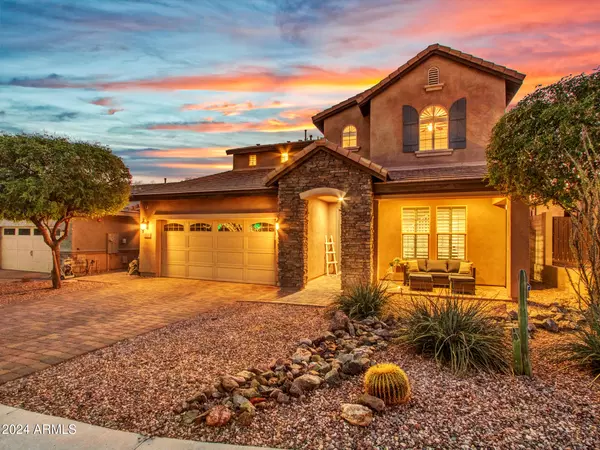4 Beds
3.5 Baths
2,945 SqFt
4 Beds
3.5 Baths
2,945 SqFt
Key Details
Property Type Single Family Home
Sub Type Single Family - Detached
Listing Status Active
Purchase Type For Sale
Square Footage 2,945 sqft
Price per Sqft $261
Subdivision Vistancia Parcel F3 Phase 2
MLS Listing ID 6787900
Bedrooms 4
HOA Fees $320/qua
HOA Y/N Yes
Originating Board Arizona Regional Multiple Listing Service (ARMLS)
Year Built 2015
Annual Tax Amount $2,855
Tax Year 2024
Lot Size 6,474 Sqft
Acres 0.15
Property Description
Entertainer dream features!
Welcome to this beautiful home designed for both family fun and individual relaxation.
The spacious kitchen features a gas range, elegant granite countertops, neutral tile flooring and a generous Island that invites gatherings and culinary creativity. The Breakfast Nook is a great place to enjoy a snack. The versatile Loft provides an ideal escape for movie night or or a dedicated play area for children.
Step into the backyard oasis complete with pool, spa and putting green, all accessible from the patio. Whether you are hosting friends or enjoying a quiet afternoon, the pergola will provide shade and privacy. Enjoy the sunsets and the mountain views from this extraordinary property.
Wired for security system.
Location
State AZ
County Maricopa
Community Vistancia Parcel F3 Phase 2
Direction HAPPY VALLEY PKWY TO WESTLAND RD TO CARAVEO PL TO N 129TH DR.
Rooms
Other Rooms Loft, Family Room, BonusGame Room
Master Bedroom Downstairs
Den/Bedroom Plus 6
Separate Den/Office N
Interior
Interior Features Master Downstairs, 9+ Flat Ceilings, Kitchen Island, Pantry, Double Vanity, Full Bth Master Bdrm, High Speed Internet, Granite Counters
Heating Electric
Cooling Refrigeration, Ceiling Fan(s)
Flooring Carpet, Tile
Fireplaces Number No Fireplace
Fireplaces Type None
Fireplace No
Window Features Dual Pane,Wood Frames
SPA Heated,Private
Exterior
Exterior Feature Patio
Parking Features Electric Door Opener
Garage Spaces 2.0
Garage Description 2.0
Fence Block
Pool Fenced, Heated, Private
Community Features Community Spa Htd, Community Spa, Community Pool Htd, Community Pool, Community Media Room, Tennis Court(s), Playground, Biking/Walking Path, Clubhouse
View Mountain(s)
Roof Type Concrete
Private Pool Yes
Building
Lot Description Desert Back, Desert Front, Cul-De-Sac, Auto Timer H2O Front, Auto Timer H2O Back
Story 2
Builder Name UKN
Sewer Public Sewer
Water City Water
Structure Type Patio
New Construction No
Schools
Elementary Schools Peoria Elementary School
Middle Schools Peoria High School
High Schools Peoria High School
School District Peoria Unified School District
Others
HOA Name VILLAGE AT VISTANCIA
HOA Fee Include Maintenance Grounds
Senior Community No
Tax ID 510-07-888
Ownership Fee Simple
Acceptable Financing Conventional, VA Loan
Horse Property N
Listing Terms Conventional, VA Loan

Copyright 2025 Arizona Regional Multiple Listing Service, Inc. All rights reserved.
"My job is to find and attract mastery-based agents to the office, protect the culture, and make sure everyone is happy! "







