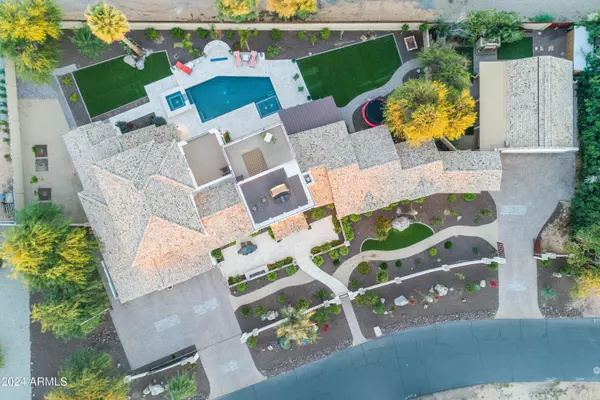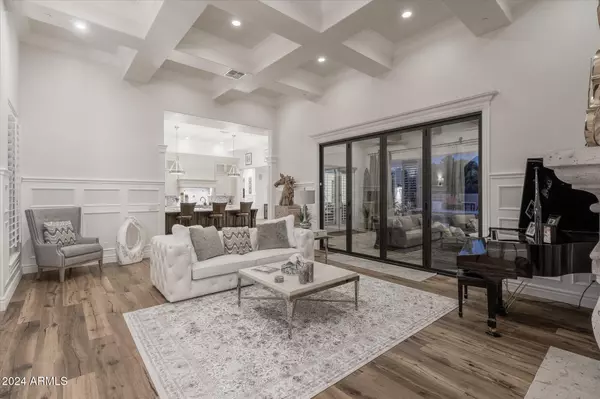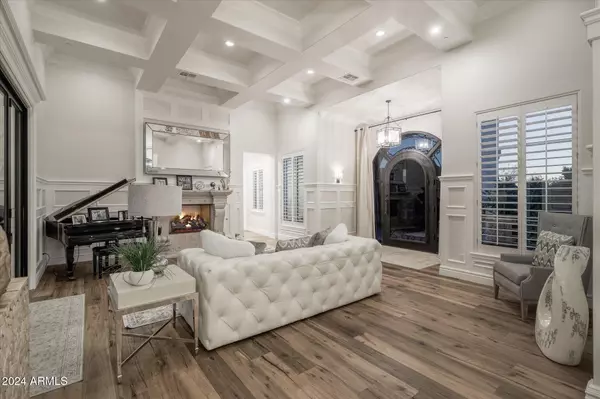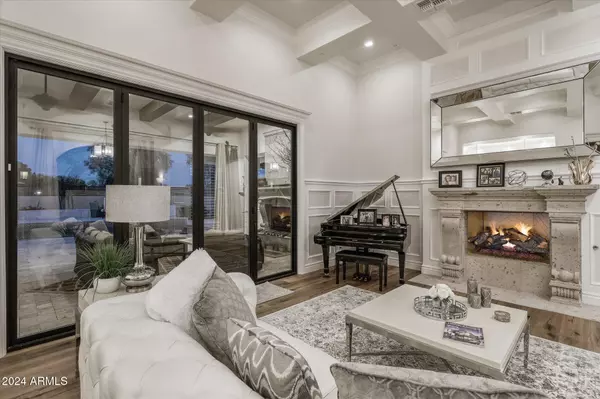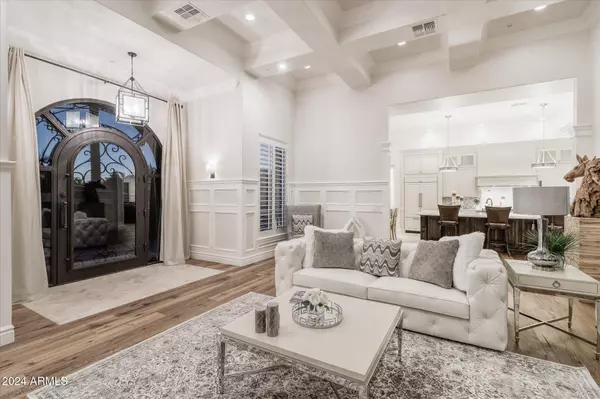
5 Beds
6 Baths
5,655 SqFt
5 Beds
6 Baths
5,655 SqFt
Key Details
Property Type Single Family Home
Sub Type Single Family - Detached
Listing Status Active
Purchase Type For Rent
Square Footage 5,655 sqft
Subdivision Lincoln Drive Vista
MLS Listing ID 6789622
Bedrooms 5
HOA Y/N No
Originating Board Arizona Regional Multiple Listing Service (ARMLS)
Year Built 2015
Lot Size 0.692 Acres
Acres 0.69
Property Description
Location
State AZ
County Maricopa
Community Lincoln Drive Vista
Direction From Tatum, turn east on Lincoln, North on Smoke Tree.
Rooms
Den/Bedroom Plus 5
Separate Den/Office N
Interior
Interior Features Eat-in Kitchen, Breakfast Bar, Kitchen Island, Pantry, Double Vanity, Granite Counters
Heating Electric
Cooling Ceiling Fan(s)
Flooring Stone, Tile, Wood
Fireplaces Number 1 Fireplace
Fireplaces Type 1 Fireplace
Furnishings Furnished
Fireplace Yes
SPA Private
Laundry Dryer Included, Washer Included
Exterior
Exterior Feature Patio, Built-in Barbecue
Garage Spaces 3.0
Garage Description 3.0
Fence Block
Pool Play Pool, Private
Landscape Description Irrigation Front
Roof Type Tile
Private Pool Yes
Building
Lot Description Desert Back, Gravel/Stone Back, Irrigation Front
Story 1
Builder Name Custom
Sewer Septic Tank
Water City Water
Structure Type Patio,Built-in Barbecue
New Construction No
Schools
Elementary Schools Kiva Elementary School
Middle Schools Mohave Middle School
High Schools Saguaro High School
School District Scottsdale Unified District
Others
Pets Allowed Lessor Approval
Senior Community No
Tax ID 169-31-014
Horse Property N

Copyright 2024 Arizona Regional Multiple Listing Service, Inc. All rights reserved.

"My job is to find and attract mastery-based agents to the office, protect the culture, and make sure everyone is happy! "



