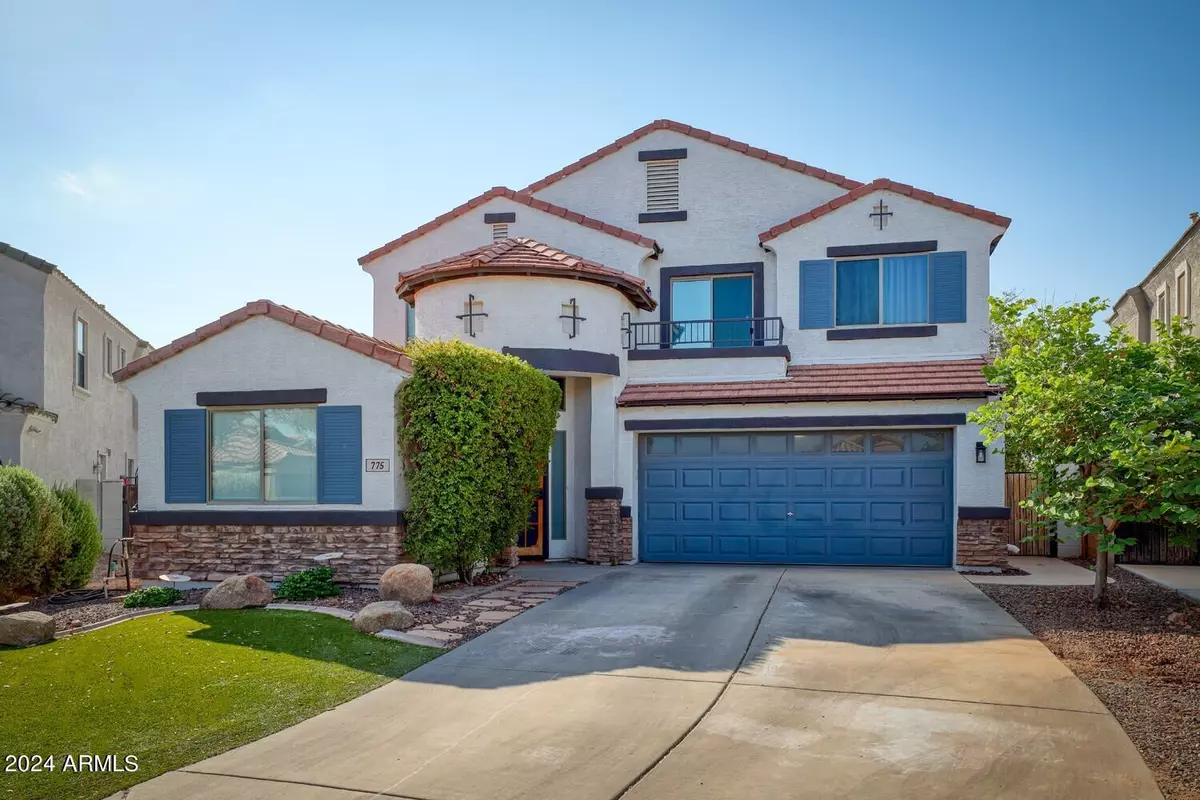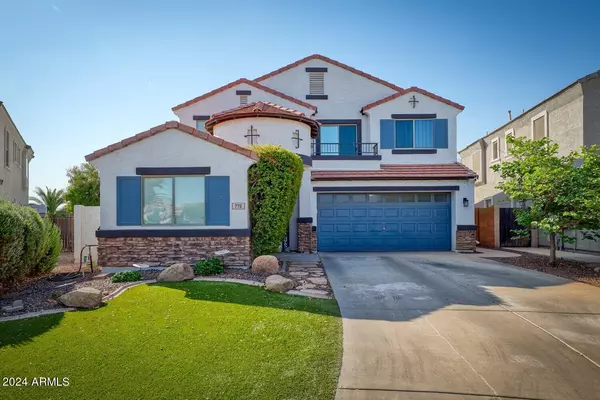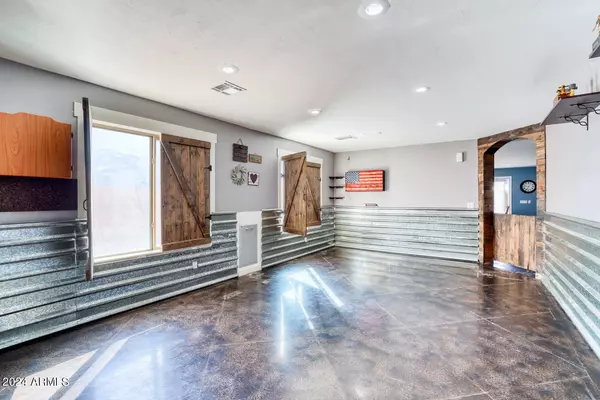
5 Beds
3 Baths
2,655 SqFt
5 Beds
3 Baths
2,655 SqFt
Key Details
Property Type Single Family Home
Sub Type Single Family - Detached
Listing Status Active
Purchase Type For Sale
Square Footage 2,655 sqft
Price per Sqft $186
Subdivision Pecan Creek South Unit 1
MLS Listing ID 6773296
Bedrooms 5
HOA Fees $189/qua
HOA Y/N Yes
Originating Board Arizona Regional Multiple Listing Service (ARMLS)
Year Built 2006
Annual Tax Amount $1,741
Tax Year 2024
Lot Size 6,840 Sqft
Acres 0.16
Property Description
Location
State AZ
County Pinal
Community Pecan Creek South Unit 1
Direction NORTH ON IRONWOOD FROM COMBS, EAST ON PECAN CREEK DRIVE, SOUTH ON RUSTY WAY, EAST ON PENNY LANE AND SOUTH ON RUSTY LANE. FOLLOW TO LESLIE.
Rooms
Other Rooms Great Room, Family Room, BonusGame Room
Master Bedroom Split
Den/Bedroom Plus 6
Separate Den/Office N
Interior
Interior Features Upstairs, Eat-in Kitchen, Vaulted Ceiling(s), Kitchen Island, Pantry, 3/4 Bath Master Bdrm, Double Vanity, Separate Shwr & Tub, High Speed Internet, Granite Counters
Heating Natural Gas
Cooling Refrigeration, Programmable Thmstat, Ceiling Fan(s)
Flooring Carpet, Tile, Concrete
Fireplaces Number No Fireplace
Fireplaces Type None
Fireplace No
Window Features Dual Pane
SPA Above Ground,Private
Laundry WshrDry HookUp Only
Exterior
Exterior Feature Balcony, Covered Patio(s), Playground, Patio, Private Yard
Parking Features Dir Entry frm Garage, Electric Door Opener
Garage Spaces 2.0
Garage Description 2.0
Fence Block
Pool None
Community Features Playground
Amenities Available Management, Rental OK (See Rmks)
Roof Type Tile
Private Pool No
Building
Lot Description Sprinklers In Rear, Sprinklers In Front, Grass Back, Synthetic Grass Frnt, Auto Timer H2O Front, Auto Timer H2O Back
Story 2
Builder Name DR Horton
Sewer Private Sewer
Water Pvt Water Company
Structure Type Balcony,Covered Patio(s),Playground,Patio,Private Yard
New Construction No
Schools
Elementary Schools Ellsworth Elementary School
Middle Schools J. O. Combs Middle School
High Schools Combs High School
School District J. O. Combs Unified School District
Others
HOA Name Pecan Creek South
HOA Fee Include Maintenance Grounds,Street Maint
Senior Community No
Tax ID 109-31-171
Ownership Fee Simple
Acceptable Financing Conventional, FHA, VA Loan
Horse Property N
Listing Terms Conventional, FHA, VA Loan

Copyright 2024 Arizona Regional Multiple Listing Service, Inc. All rights reserved.

"My job is to find and attract mastery-based agents to the office, protect the culture, and make sure everyone is happy! "







