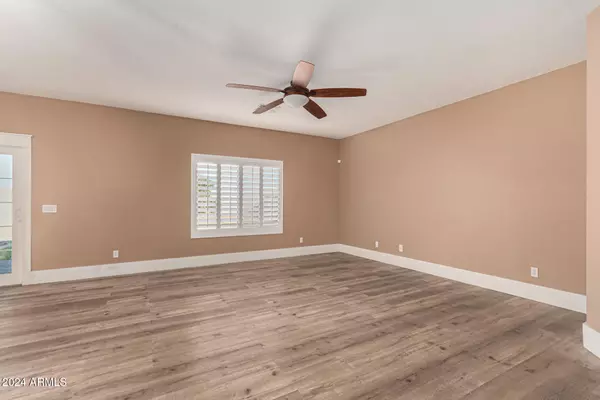
5 Beds
3 Baths
2,857 SqFt
5 Beds
3 Baths
2,857 SqFt
Key Details
Property Type Single Family Home
Sub Type Single Family - Detached
Listing Status Active
Purchase Type For Sale
Square Footage 2,857 sqft
Price per Sqft $157
Subdivision Pecan Creek North Parcel 8
MLS Listing ID 6784643
Bedrooms 5
HOA Fees $60/mo
HOA Y/N Yes
Originating Board Arizona Regional Multiple Listing Service (ARMLS)
Year Built 2004
Annual Tax Amount $1,634
Tax Year 2024
Lot Size 6,944 Sqft
Acres 0.16
Property Description
Enjoy the cozy porch & shade tree before you enter the home. There's a living room & family room w/deep storage & pantry. The kitchen features granite counters, island w/breakfast bar, 2nd pantry & stainless steel appliances. The dining area has a view of the long paver patio & grassy play area w/planter. There's also 2 linen closets, bedroom & full bath downstairs. Upstairs - the hall is wide & the loft/game room is huge! There's a laundry room with shelves, 3 more bedrooms, a full bath with linen area & the primary suite with another linen closet & walk in closet! View this home today!
Location
State AZ
County Pinal
Community Pecan Creek North Parcel 8
Direction E to Cortona Dr/Chandler Heights, right to Laura, right to Megan-turn left -curves right to Zampino, home on left
Rooms
Other Rooms Loft, Great Room, Family Room
Master Bedroom Upstairs
Den/Bedroom Plus 6
Separate Den/Office N
Interior
Interior Features Upstairs, Breakfast Bar, 9+ Flat Ceilings, Kitchen Island, Pantry, Full Bth Master Bdrm, High Speed Internet, Granite Counters
Heating Natural Gas
Cooling Ceiling Fan(s)
Flooring Vinyl
Fireplaces Number No Fireplace
Fireplaces Type None
Fireplace No
Window Features Dual Pane
SPA None
Exterior
Exterior Feature Covered Patio(s), Patio
Parking Features Dir Entry frm Garage, Electric Door Opener
Garage Spaces 2.0
Garage Description 2.0
Fence Block
Pool None
Community Features Playground
Amenities Available Management
Roof Type Tile
Private Pool No
Building
Lot Description Sprinklers In Rear, Sprinklers In Front, Grass Front, Grass Back
Story 2
Builder Name TW Lewis
Sewer Private Sewer
Water City Water
Structure Type Covered Patio(s),Patio
New Construction No
Schools
Elementary Schools Jack Harmon Elementary School
Middle Schools J. O. Combs Middle School
High Schools Combs High School
School District J. O. Combs Unified School District
Others
HOA Name Pecan Creek North
HOA Fee Include Maintenance Grounds
Senior Community No
Tax ID 109-29-382
Ownership Fee Simple
Acceptable Financing Conventional, FHA, VA Loan
Horse Property N
Listing Terms Conventional, FHA, VA Loan

Copyright 2024 Arizona Regional Multiple Listing Service, Inc. All rights reserved.

"My job is to find and attract mastery-based agents to the office, protect the culture, and make sure everyone is happy! "







