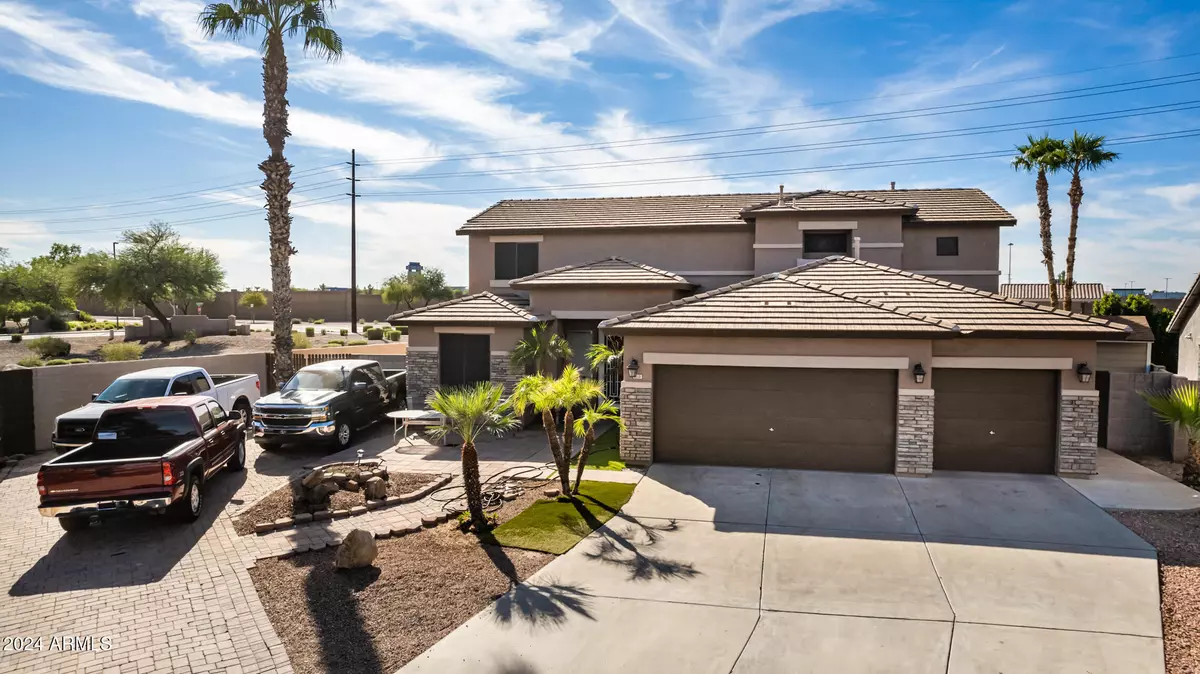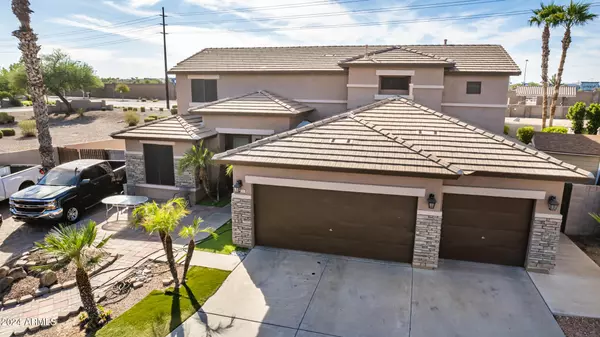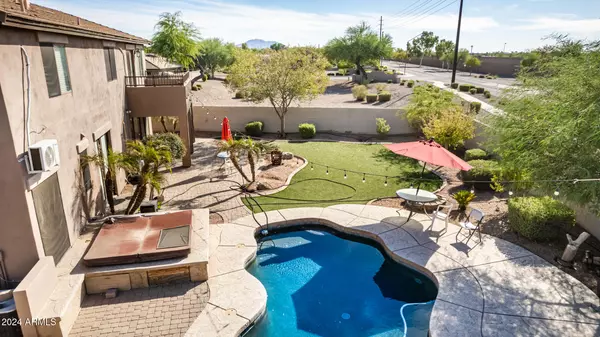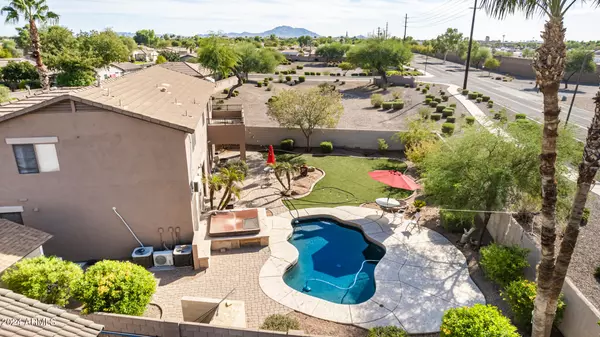
4 Beds
2.5 Baths
2,667 SqFt
4 Beds
2.5 Baths
2,667 SqFt
Key Details
Property Type Single Family Home
Sub Type Single Family - Detached
Listing Status Active
Purchase Type For Sale
Square Footage 2,667 sqft
Price per Sqft $253
Subdivision Gateway Ranch
MLS Listing ID 6774251
Bedrooms 4
HOA Fees $222/qua
HOA Y/N Yes
Originating Board Arizona Regional Multiple Listing Service (ARMLS)
Year Built 2000
Annual Tax Amount $2,438
Tax Year 2024
Lot Size 10,554 Sqft
Acres 0.24
Property Description
Your buyers will fall in love with this exceptional home!
Location
State AZ
County Maricopa
Community Gateway Ranch
Direction East on Williams Field, North on Parkcrest, West on Milky Way, South on Portland.
Rooms
Other Rooms Loft, Family Room
Master Bedroom Split
Den/Bedroom Plus 5
Separate Den/Office N
Interior
Interior Features Master Downstairs, Eat-in Kitchen, Pantry, Double Vanity, Full Bth Master Bdrm, Separate Shwr & Tub
Heating Natural Gas
Cooling Refrigeration, Ceiling Fan(s)
Flooring Carpet, Tile
Fireplaces Number No Fireplace
Fireplaces Type None
Fireplace No
Window Features Sunscreen(s),Dual Pane
SPA Private
Laundry WshrDry HookUp Only
Exterior
Exterior Feature Balcony, Covered Patio(s), Patio
Parking Features Electric Door Opener
Garage Spaces 3.0
Garage Description 3.0
Fence Block
Pool Private
Community Features Community Spa, Community Pool, Playground, Biking/Walking Path
Amenities Available Management
Roof Type Tile
Private Pool Yes
Building
Lot Description Sprinklers In Rear, Sprinklers In Front, Desert Front, Synthetic Grass Back
Story 2
Builder Name BEAZER HOMES
Sewer Public Sewer
Water City Water
Structure Type Balcony,Covered Patio(s),Patio
New Construction No
Schools
Elementary Schools Chaparral Elementary School
Middle Schools Cooley Middle School
High Schools Williams Field High School
Others
HOA Name Gateway Ranch
HOA Fee Include Maintenance Grounds
Senior Community No
Tax ID 304-40-202
Ownership Fee Simple
Acceptable Financing Conventional, FHA, VA Loan
Horse Property N
Listing Terms Conventional, FHA, VA Loan

Copyright 2024 Arizona Regional Multiple Listing Service, Inc. All rights reserved.

"My job is to find and attract mastery-based agents to the office, protect the culture, and make sure everyone is happy! "







