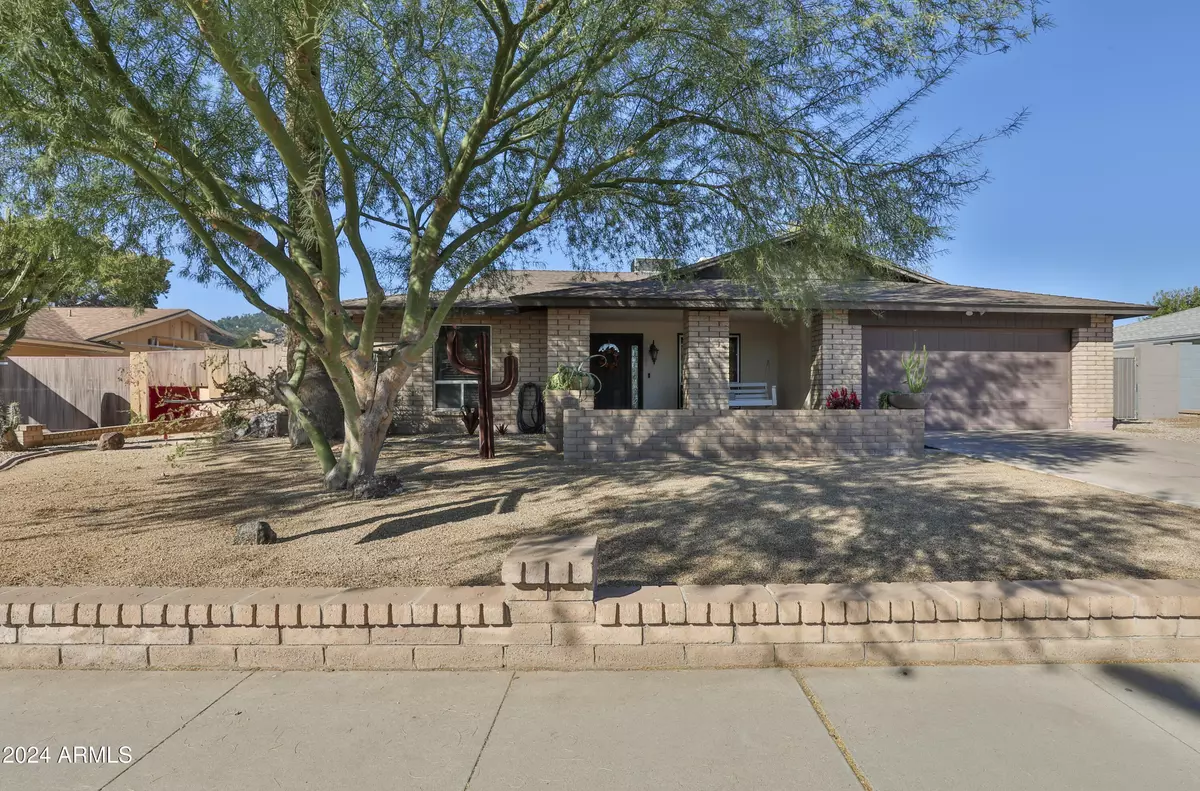
4 Beds
2 Baths
2,025 SqFt
4 Beds
2 Baths
2,025 SqFt
Key Details
Property Type Single Family Home
Sub Type Single Family - Detached
Listing Status Active Under Contract
Purchase Type For Sale
Square Footage 2,025 sqft
Price per Sqft $240
Subdivision Newcastle Estates Unit 4
MLS Listing ID 6778403
Style Ranch
Bedrooms 4
HOA Y/N No
Originating Board Arizona Regional Multiple Listing Service (ARMLS)
Year Built 1979
Annual Tax Amount $1,697
Tax Year 2024
Lot Size 10,799 Sqft
Acres 0.25
Property Description
RV Gate and lot size allows you to use for any toy haulers or trailer.
Location
State AZ
County Maricopa
Community Newcastle Estates Unit 4
Direction From I-17 Southbound take exit onto Thunderbird Rd. Take a right on Thunderbird Rd. Take left on N 43rd Avenue, then a right on W. Sweetwater Avenue. Take left on 45th Avenue house will be on right.
Rooms
Other Rooms Family Room
Master Bedroom Downstairs
Den/Bedroom Plus 5
Separate Den/Office Y
Interior
Interior Features Master Downstairs, Eat-in Kitchen, Double Vanity, Full Bth Master Bdrm, High Speed Internet, Granite Counters
Heating Electric
Cooling Both Refrig & Evap, Programmable Thmstat, Ceiling Fan(s)
Flooring Carpet, Tile
Fireplaces Number 1 Fireplace
Fireplaces Type 1 Fireplace, Family Room
Fireplace Yes
Window Features Dual Pane
SPA None
Exterior
Exterior Feature Covered Patio(s), Patio
Parking Features Dir Entry frm Garage, Electric Door Opener, RV Gate, RV Access/Parking, Common
Garage Spaces 2.0
Garage Description 2.0
Fence Block, Wrought Iron, Wood
Pool Fenced, Private
Community Features Near Bus Stop
Amenities Available Not Managed
Roof Type Composition
Accessibility Remote Devices
Private Pool Yes
Building
Lot Description Sprinklers In Rear, Sprinklers In Front, Desert Back, Desert Front, Gravel/Stone Front
Story 1
Sewer Public Sewer
Water City Water
Architectural Style Ranch
Structure Type Covered Patio(s),Patio
New Construction No
Schools
Elementary Schools Sweetwater School
Middle Schools Sweetwater School
High Schools Moon Valley High School
School District Glendale Union High School District
Others
HOA Fee Include No Fees
Senior Community No
Tax ID 207-41-455
Ownership Fee Simple
Acceptable Financing Conventional, FHA, VA Loan
Horse Property N
Listing Terms Conventional, FHA, VA Loan

Copyright 2024 Arizona Regional Multiple Listing Service, Inc. All rights reserved.

"My job is to find and attract mastery-based agents to the office, protect the culture, and make sure everyone is happy! "







