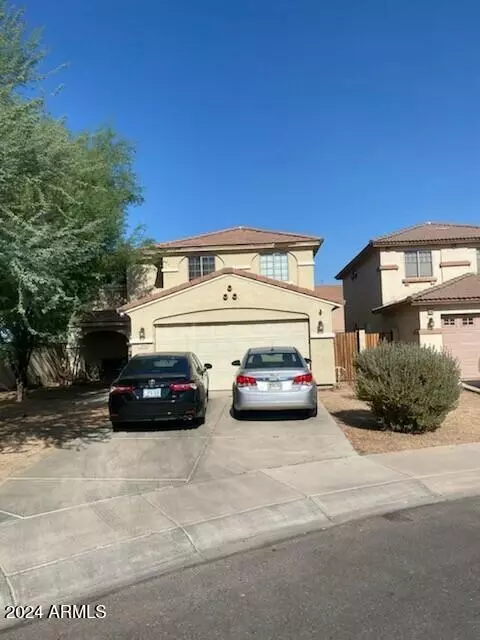4 Beds
2.5 Baths
1,905 SqFt
4 Beds
2.5 Baths
1,905 SqFt
Key Details
Property Type Single Family Home
Sub Type Single Family - Detached
Listing Status Active
Purchase Type For Sale
Square Footage 1,905 sqft
Price per Sqft $217
Subdivision Laveen Meadows Parcel 3
MLS Listing ID 6765292
Bedrooms 4
HOA Fees $69/mo
HOA Y/N Yes
Originating Board Arizona Regional Multiple Listing Service (ARMLS)
Year Built 2006
Annual Tax Amount $1,779
Tax Year 2023
Lot Size 5,146 Sqft
Acres 0.12
Property Description
Location
State AZ
County Maricopa
Community Laveen Meadows Parcel 3
Direction 202 TO BASELINE, GO EAST TO 67TH AVE. SOUTH, L ONTO MEADOWS LOOP W. AT THE TRAFFIC CIRCLE, TAKE THE 1ST EXIT ONTO IAN DR. HOME ON THE RIGHT.
Rooms
Other Rooms Family Room
Master Bedroom Downstairs
Den/Bedroom Plus 4
Separate Den/Office N
Interior
Interior Features Master Downstairs, Double Vanity, Full Bth Master Bdrm, Separate Shwr & Tub
Heating Electric
Cooling Refrigeration
Flooring Carpet, Laminate, Tile
Fireplaces Number No Fireplace
Fireplaces Type None
Fireplace No
SPA None
Laundry WshrDry HookUp Only
Exterior
Garage Spaces 2.0
Garage Description 2.0
Fence Block
Pool None
Amenities Available Management
Roof Type Tile
Private Pool No
Building
Lot Description Dirt Front, Dirt Back
Story 2
Builder Name TAYLOR WOODROW HOMES
Sewer Public Sewer
Water City Water
New Construction No
Schools
Elementary Schools Desert Meadows Elementary School
Middle Schools Desert Meadows Elementary School
High Schools Betty Fairfax High School
School District Phoenix Union High School District
Others
HOA Name LAVEEN MEADOWS
HOA Fee Include Maintenance Grounds
Senior Community No
Tax ID 300-01-834
Ownership Fee Simple
Acceptable Financing Conventional, FHA, VA Loan
Horse Property N
Listing Terms Conventional, FHA, VA Loan

Copyright 2025 Arizona Regional Multiple Listing Service, Inc. All rights reserved.
"My job is to find and attract mastery-based agents to the office, protect the culture, and make sure everyone is happy! "



