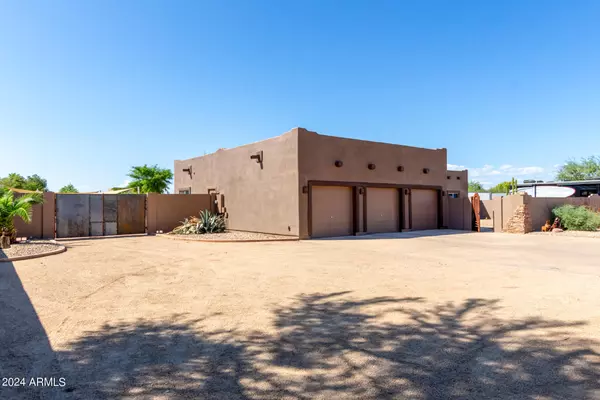
5 Beds
2.25 Baths
1,875 SqFt
5 Beds
2.25 Baths
1,875 SqFt
Key Details
Property Type Single Family Home
Sub Type Single Family - Detached
Listing Status Active
Purchase Type For Sale
Square Footage 1,875 sqft
Price per Sqft $511
MLS Listing ID 6754001
Style Territorial/Santa Fe
Bedrooms 5
HOA Y/N No
Originating Board Arizona Regional Multiple Listing Service (ARMLS)
Year Built 2000
Annual Tax Amount $4,757
Tax Year 2023
Lot Size 1.105 Acres
Acres 1.1
Property Description
Location
State AZ
County Maricopa
Direction Carefree Highway to 7th Ave go north to Cloud go West to 11th Ave then north 4th house on the left
Rooms
Other Rooms Guest Qtrs-Sep Entrn, Separate Workshop, Great Room
Guest Accommodations 832.0
Master Bedroom Not split
Den/Bedroom Plus 5
Separate Den/Office N
Interior
Interior Features Breakfast Bar, 9+ Flat Ceilings, Pantry, 3/4 Bath Master Bdrm, High Speed Internet, Granite Counters
Heating Electric
Cooling Refrigeration, Ceiling Fan(s)
Flooring Carpet, Tile
Fireplaces Number No Fireplace
Fireplaces Type Exterior Fireplace, None
Fireplace No
Window Features Sunscreen(s),Dual Pane,Low-E
SPA Private
Exterior
Exterior Feature Covered Patio(s), Patio, Private Yard, RV Hookup, Separate Guest House
Parking Features Electric Door Opener, Rear Vehicle Entry, RV Gate, Separate Strge Area, RV Access/Parking, Gated, RV Garage
Garage Spaces 7.0
Carport Spaces 4
Garage Description 7.0
Fence Block, Chain Link
Pool Diving Pool, Fenced, Private
Community Features Biking/Walking Path
Amenities Available None
View Mountain(s)
Roof Type Foam,Rolled/Hot Mop
Private Pool Yes
Building
Lot Description Desert Back, Desert Front
Story 1
Sewer Septic in & Cnctd, Septic Tank
Water Shared Well
Architectural Style Territorial/Santa Fe
Structure Type Covered Patio(s),Patio,Private Yard,RV Hookup, Separate Guest House
New Construction No
Schools
Elementary Schools Desert Mountain Elementary
Middle Schools Desert Mountain School
High Schools Boulder Creek High School
School District Deer Valley Unified District
Others
HOA Fee Include No Fees
Senior Community No
Tax ID 211-51-036-U
Ownership Fee Simple
Acceptable Financing Conventional, 1031 Exchange, FHA
Horse Property Y
Listing Terms Conventional, 1031 Exchange, FHA
Special Listing Condition N/A, Owner/Agent

Copyright 2024 Arizona Regional Multiple Listing Service, Inc. All rights reserved.

"My job is to find and attract mastery-based agents to the office, protect the culture, and make sure everyone is happy! "







